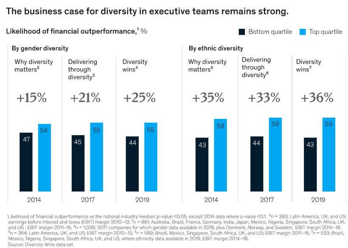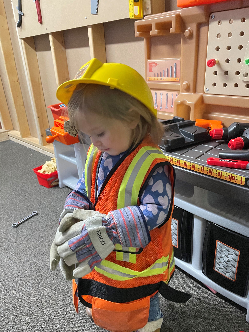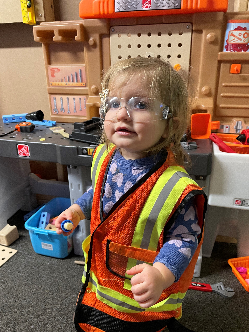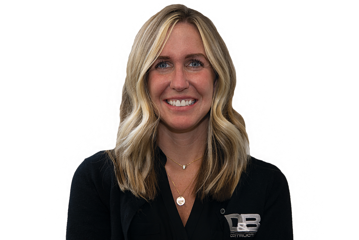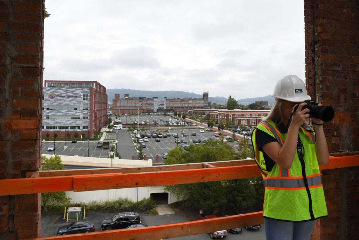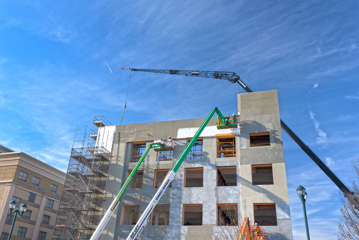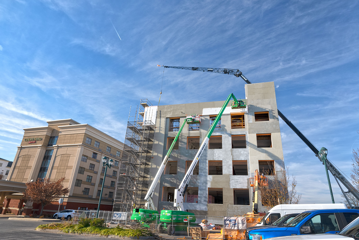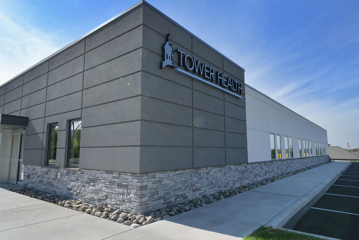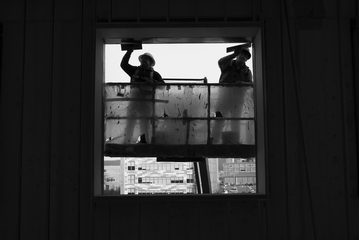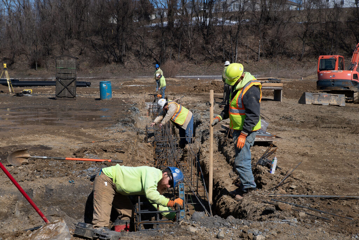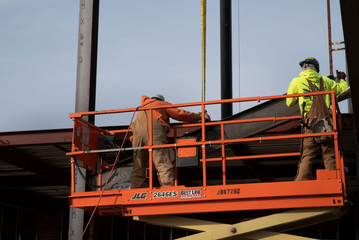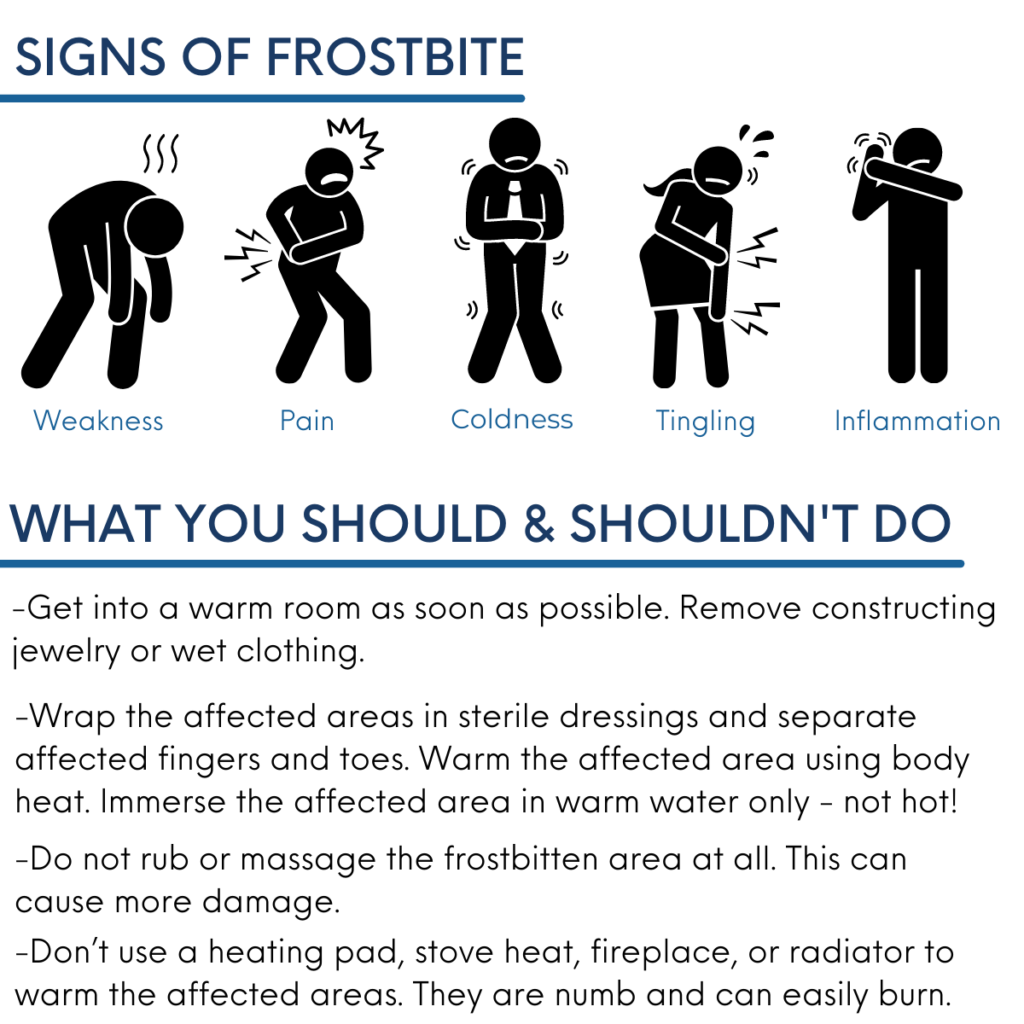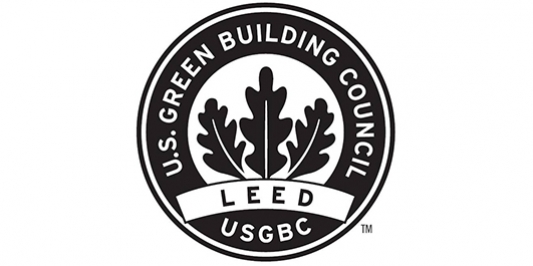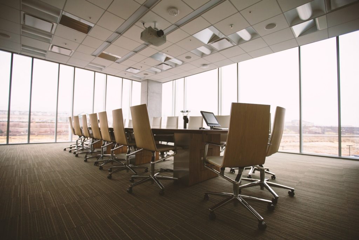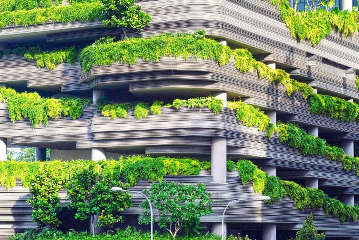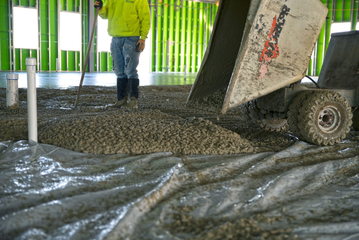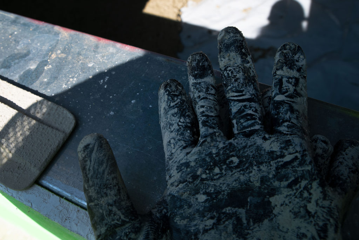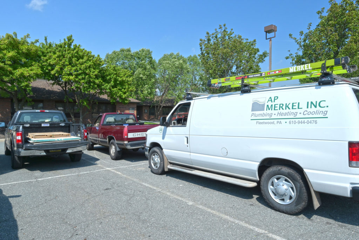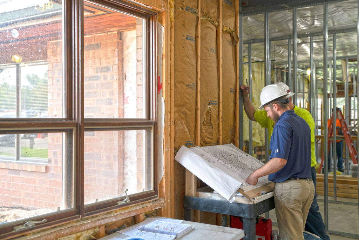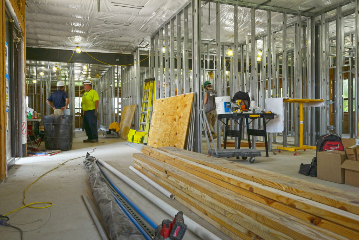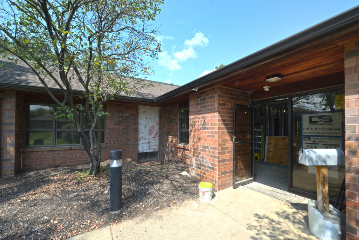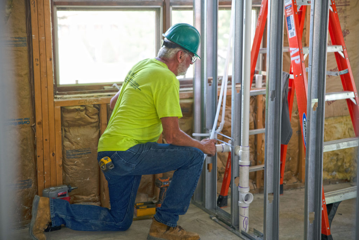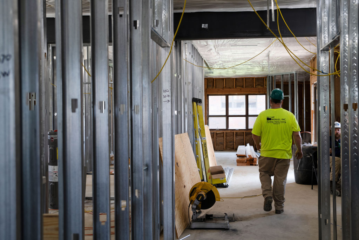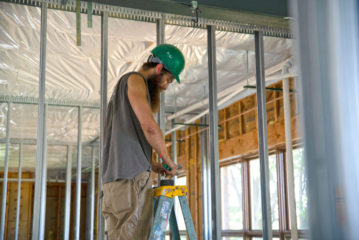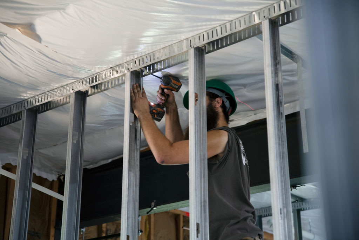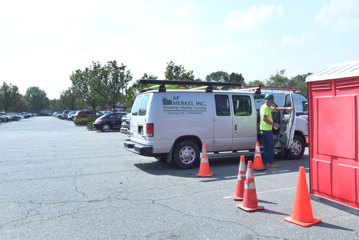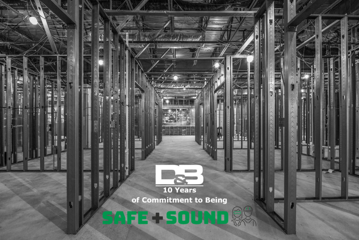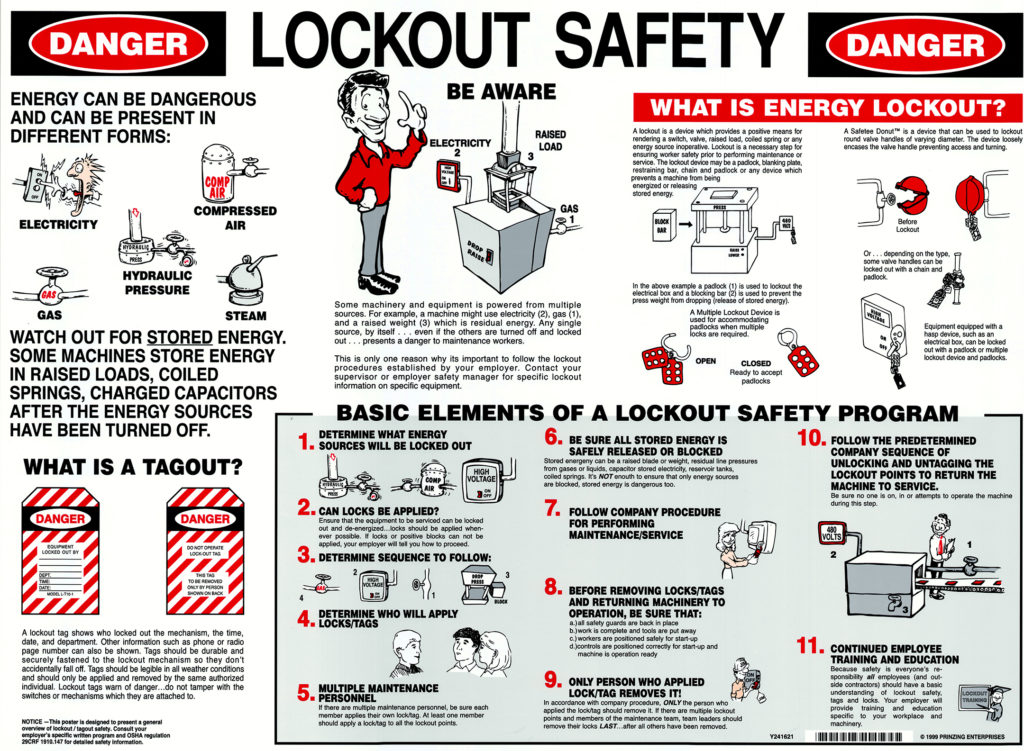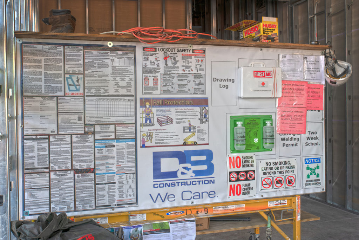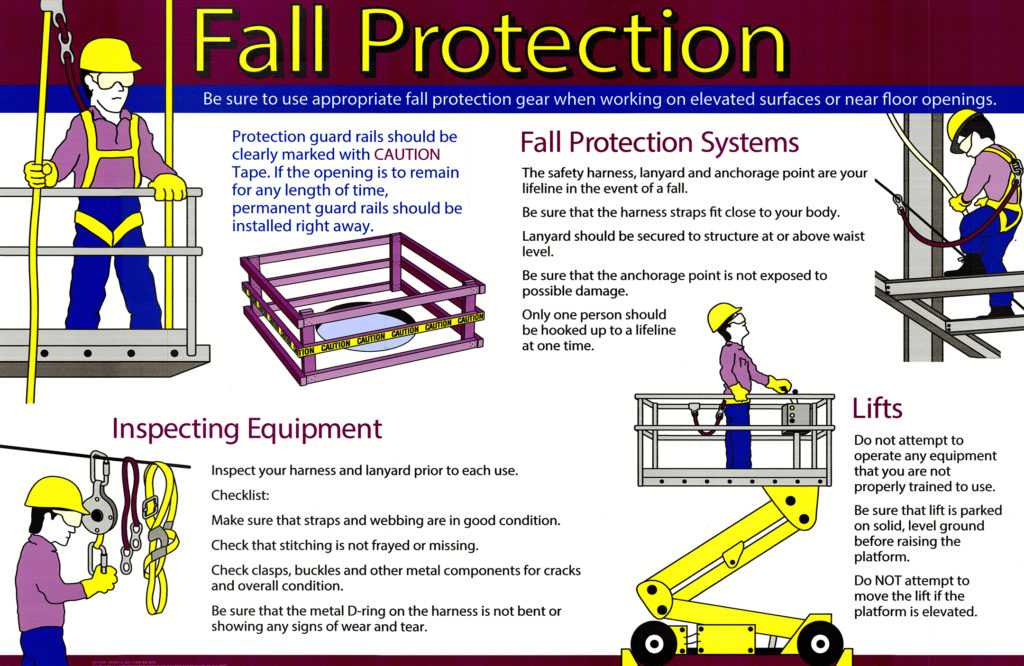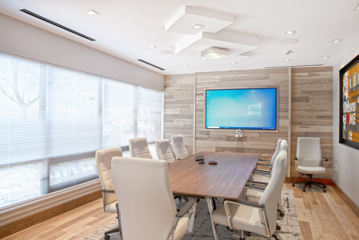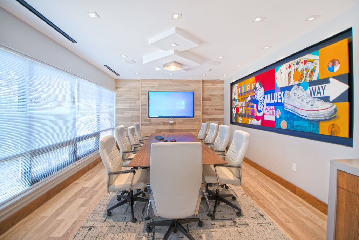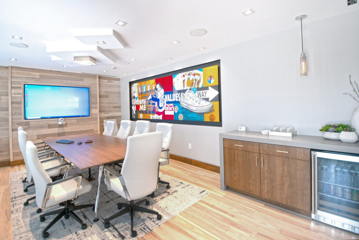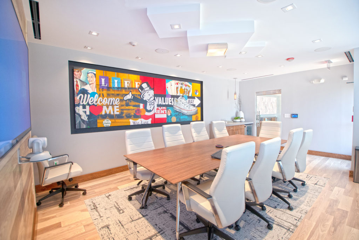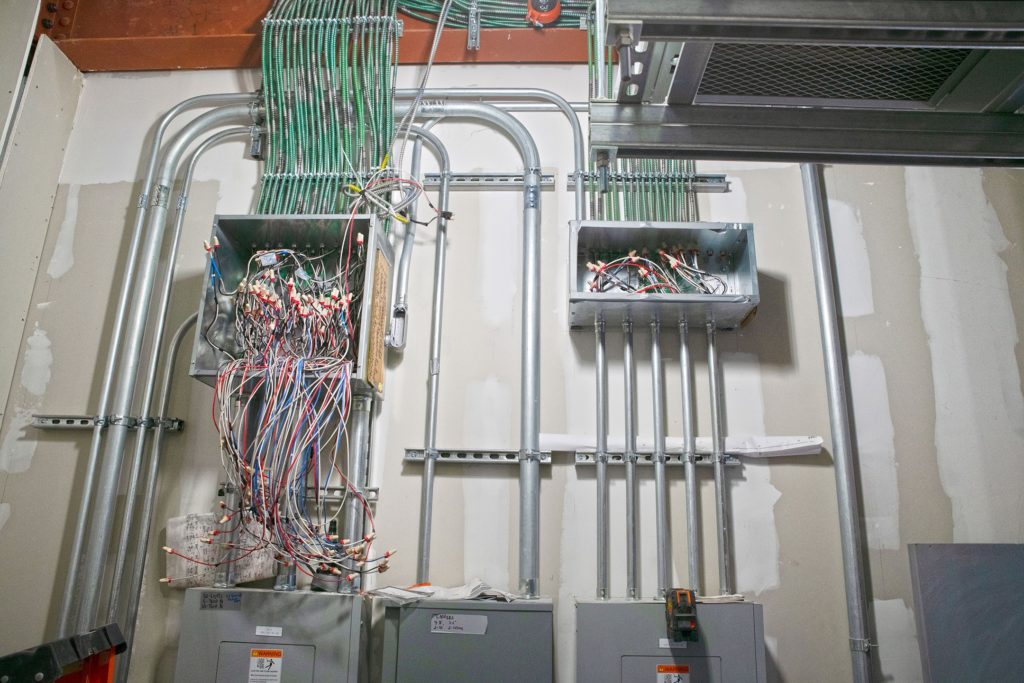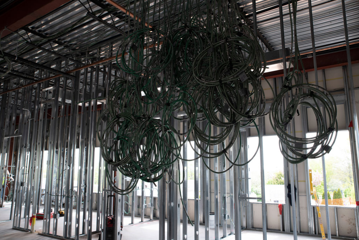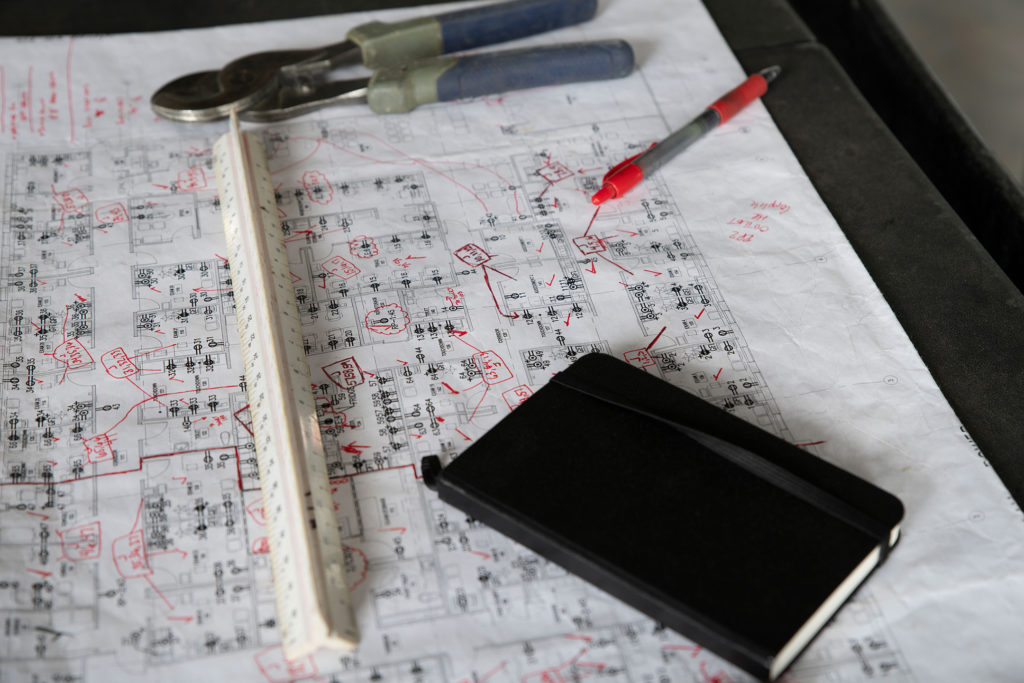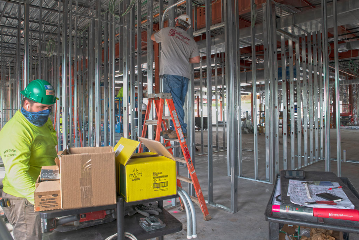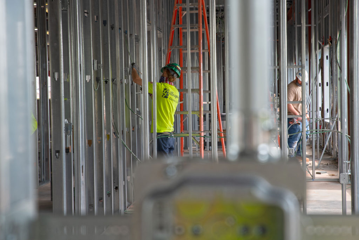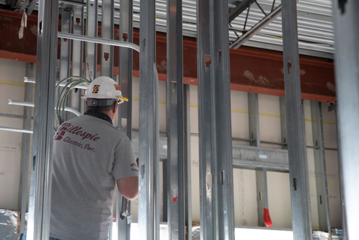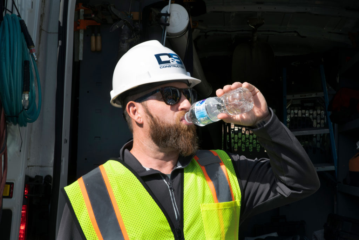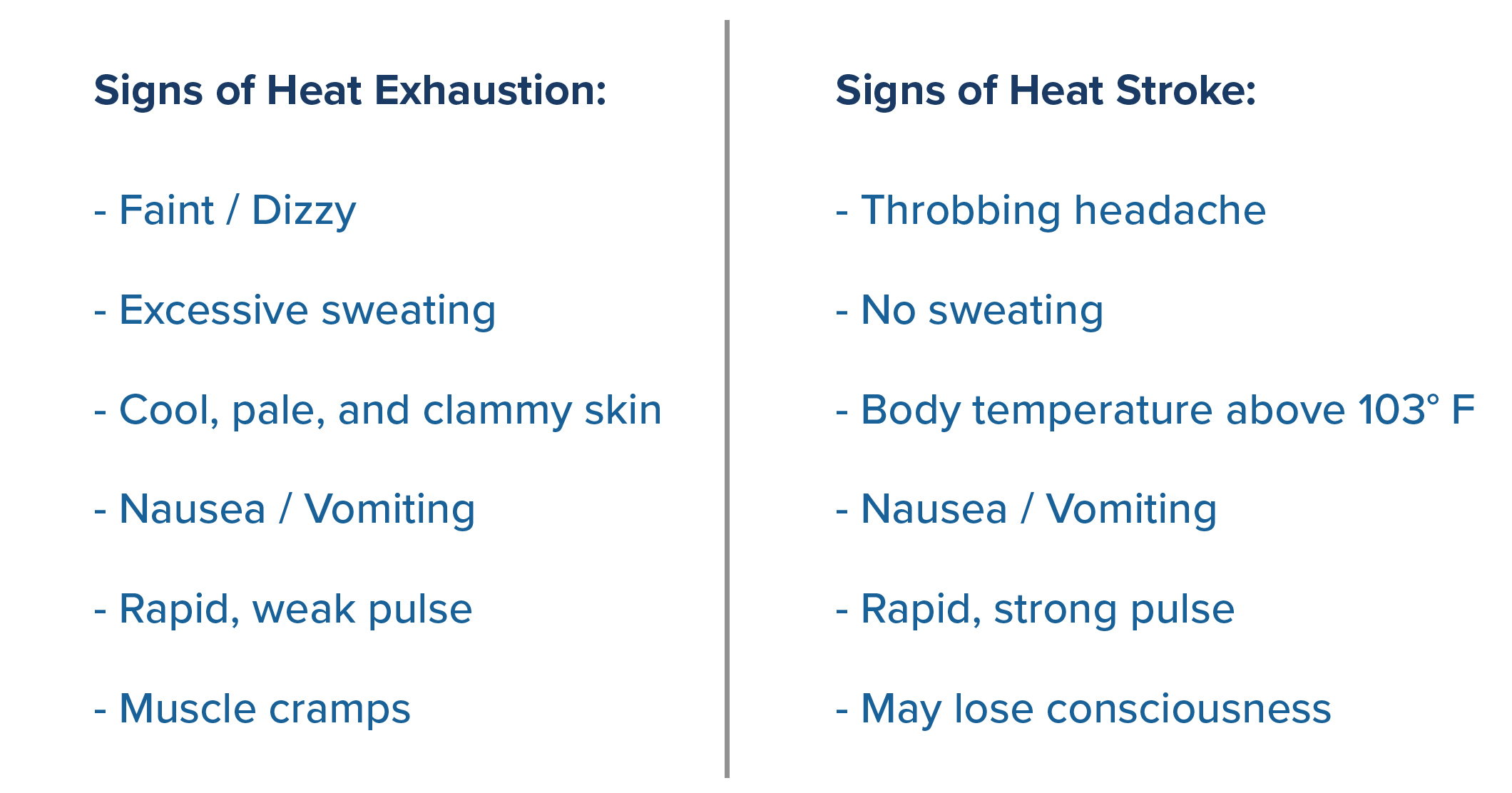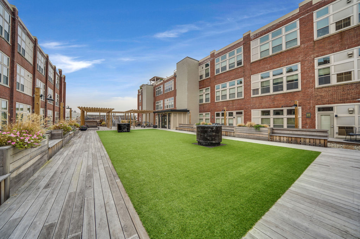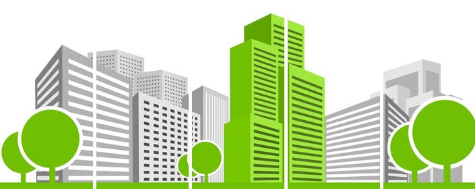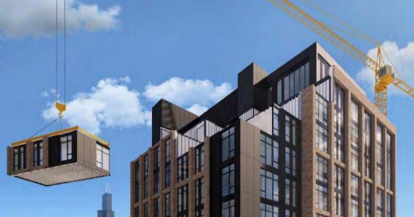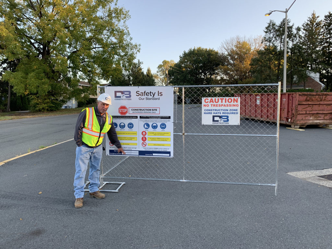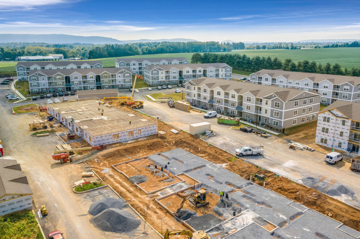The old perception that construction is a “man’s job” is outdated, and there’s no better time to shed a light on why that is than during Women in Construction week. You’ll find women leading multi-million-dollar job sites and overseeing operations for construction companies across the country. With supportive employers, they’re also building a more inclusive industry.
What is Women in Construction Week?
Women in Construction Week always takes place during the first full week in March. The purpose of this week is to highlight the many great initiatives and work of women within the industry, while also illustrating all of the opportunities available to women in construction.
The history of Women in Construction Week is allied with the National Association of Women in Construction, which was founded in 1953 by 16 women working in the construction industry in Fort Worth, Texas. In 1960, just seven years after being founded, Women in Construction Week was introduced in honor of the association. The National Association of Women in Construction was initially created to “support the few women working in construction at the time.” The organization has since “gone on to ease the passage of women into construction, helping to create awareness and better working space for those who desire to work in the industry.”
Today, you will find 118 NAWIC chapters across the United states, all providing professional development, education, networking, leadership training and public service. We owe many victories in the industry to the 16 courageous women who started this foundation nearly 70 years ago. Some examples include the fact that the overall stigma of women working in the industry has reduced tremendously, and the pay gap between men and women is relatively small when compared to other industries.
Resources For Women In The Industry:
To learn more about resources for women in the industry check out our Women in Construction Week blog post from last year here on our website. We always like to refer people to the two nationally recognized groups that provide networking and mentorship opportunities for women in the industry: Women Construction Owners & Executives (WCOE) and the National Association of Women in Construction (NAWIC).
We also happen to love NAWIC’s official podcast, Build. Lead. Succeed., which you can listen to here! The newest episode features an interview with Laura Jones, Project Manager with WW Gay Mechanical Constructors, and discusses what it takes to be able to accomplish maximum career growth while raising children.
Another vital resource? Giving our women in construction access to mentors! LeadHeralliance.com is on a mission to do just that. This program offers monthly sessions, workshops, meet ups and networking opportunities, and was created by women for women. By joining as a mentee, ladies will belong to a network of women in the construction trades. They can be “matched” with their own professional personal female Mentor, who will help grow their career. The group is also always looking for mentors to help recruit, retain and support females new to the construction trades. Feel free to connect with Sarah Hilton, Director of Programs, to learn more!
How Women Help Grow The Industry:
Research has shown that organizations with above-average diversity had 19% greater innovation revenues. There is a clear positive relationship between innovation and diversity, as depicted by The Boston Consulting Group’s survey on diversity, which spanned across 1,800 companies in eight different countries.
If you are alive in today’s world, chances are you aware of the workforce shortage issue. According to the Bureau of Labor Statistics, approximately 400,000 new jobs will be added to the construction industry from 2020 to 2030. One solution to this growing problem is recruiting women, who make up 47% of the total workforce. It is not only smart – but necessary – to employ, educate, and support women construction workers. Doing so helps ensure long-term industry progress.
Another report by McKinsey & Company revealed that gender-diverse companies are 25% more likely to achieve above-average profitability than companies with less diversity in their Diversity Wins report from May 2020. One highlight in particular that stands out from this report? When women filled 30% or more executive-level positions in a company, the companies were 48% more likely to outperform their least-diverse competitors.
A study by the National Bureau of Economic Research revealed that women are more likely to collaborate than men, a trait highly sought out in construction management since there is no doubt that construction projects require a high level of collaboration. The increase in teamwork and cooperation that women bring to the table can lead to significant improvement in a company’s productivity and profits.
Women’s ability to be great listeners and communicators and to pay attention to tasks that require precision for longer periods of time make them valuable employees on the job site, too, where tasks such as framing require great accuracy.
Overall, adding a woman’s perspective to a male-dominated world can bring a new approach to how things can get accomplished. Their input is valuable and beneficial, and they can greatly help to improve interpersonal relationships.
Despite the many advantages that women bring to the table, only 7% of architects and engineers are women, 5% of contractors are women, and 4% of construction managers are women. Below are some reasons as to why this may be given the set backs women have historically had to face:
Pay Gap: Historically, statistics reveal that 43% of organizations don’t actively monitor gender pay gaps. However, this trend has slowly been reversing. The National Association of Women in Construction recently reported that “women earn an average of 99.1% of what their male counterparts make in the field.” It has been reported that women working in construction and trade earn 30% more than those working in women-dominated occupations.
Gender Bias: Women are the victim of 60% of gender discrimination cases in the workplace.
Lack of Advancement: Over 70% of female construction workers have felt passed over for roles because of their gender. Women only make up about 14% of staff executive and 7% of line executive positions. The good news? In 2018, it was reported that nearly one in three companies promoted women to leadership roles and other executive-level positions. According to NAWIC, “a significant percentage (44%) of women currently employed in construction projects work as construction managers and other management professionals.”
Ways To Empower Women In The Industry And Those Looking To Join:
Lead by example. Help the women on your team feel like part of the solution (because they are). Treat all workers equally – with respect and courtesy – at your construction site.
Provide the women in your industry with female mentors or role models within the industry to help them navigate workplace challenges. (Don’t forget to check out com if you are interested in having or being a mentor.) Did You Know: Over 45% of women in construction have never worked with female construction managers?! Reducing this shortage of role models would have a lasting impact.
Offer STEM mentorship. Statistics don’t lie and they show that when it comes to who is graduating with a construction management degree, men still “significantly” outnumber women. Why is this? The answer may come down to the simple point that women may not be presented with construction as a career option the way men are. Conducting outreach for young women interested in exploring the field is crucial. STEMblazers does this by inspiring girls to visualize themselves in science, technology, engineering, and math professions. They have a long term goal to reach 1 million girls and influence them to pursue a career in STEM so women can be equally represented in the STEM workforce.
Meet The D&B Ladies:
Last year you met Lesley, Jess, Beth and Angela as we celebrated WIC week. In a year’s time the ladies of D&B have since doubled. (Woohoo!) Meet Bryn Heist, RA (Project Manager), Rachel Hope (Office Coordinator), Melany Eltz (Commercial Project Coordinator) and Kellie Mackie (Estimator and Assistant Project Manager) for our sister residential company, D&B Elite Custom:
Meet Bryn, RA – Commercial Project Manager:
Bryn is a seasoned Design and Construction Project Manager and Architect. She joined Team D&B with nearly 40 years of industry experience. Bryn first joined the industry as an Architect serving clients before making the transition to Owner’s Rep, which allowed her to coordinate between the Design Team and Contractors. She is excited to continue to serve clients through her role as a member of the Contractor’s team with D&B Construction. Bryn’s career experience spans across an array of sectors including healthcare, commercial, institutional, industrial and residential construction. She has spent the last 20 years of her career with a focus in the healthcare industry as Senior Project Manager for Universal Health Services (UHS) and Project Manager for Tower Health Systems (Reading Health Systems). Throughout this time, Bryn effectively managed multiple projects ranging from $100K to $52M concurrently. She enjoys being involved at the inception of a project and seeing it through from construction to occupancy. Bryn appreciates the problem-solving aspect of design and construction, particularly the collaborative team efforts required to produce the end result of the process – an occupied building which fulfills the Client’s needs and exceeds expectations.
Q: What has been the most memorable moment in your construction career and why?
A: “Being the Sr. PM for the design and construction for a 100 bed 82,200 SF Behavioral Hospital facility which came in under budget and on schedule. The 5-acre site, fall start date in a mid-west region, REIT funding and a JV partnership provided multiple challenges. The Design and CM team were great collaborators and the relationship established and maintained with the City and State made this the success it was. The project provided much needed care for patients across the region, which were otherwise not served. Plus, the building functioned well and was aesthetically pleasing.”
Q: How do women enhance profits for companies and what do they bring to the table?
A: “Diversity in general, not just gender-related, is known to provide different backgrounds, skills and perspectives, all qualities which can enhance the workplace. Companies who are more diverse have a larger pool of applicants which lead to better talent. Diverse teams are known to perform better with improved decision making and new ideas. Increased creativity, skills and productivity impact the bottom line.”
Q: What are the advantages of being a woman in construction?
A: “Construction provides more variety than many other industries where women are often employed. It requires new skill sets, knowledge and experience, all of which creates a richer career.”
Q: What advice would you give to a young woman entering the industry?
A: “Learn as much as you can both in the classroom and in your work experience. Gain as much experience by accepting all reasonable opportunities. Speak up when you have something that can contribute to the team. Ask questions. Don’t be afraid of being in the minority. Listen and continue to learn.”
Q: Women make up only 10.9% of all workers at a construction site in the U.S. What makes you proud to be a woman working in the construction industry?
A: “Gaining respect from men who may not have worked with women up to that point after proving you are capable of the job and add value to the team. Leading the way for other women.”
Q: Has there ever been a time throughout your career in the industry where you felt you weren’t taken as seriously due to your gender / any specific stories you would like to share?
A: “There are always men who cannot accept a woman on equal ground. Just do your job the best you can and ignore what you can’t change.”
Q: Have you ever felt bothered that there aren’t more women in construction? Why / why not?
A: “No, I have not felt bothered because I’ve been in the design/construction industry for 40 years and see the great strides that have been made and continue to improve for women in all industries. The fact that you can purchase decent looking work boots says it all.”
Q: Do you feel you see more women in the field compared to when you first started working in construction?
A: “Twenty years ago, I was almost blatantly rejected as a hospital PM because of my gender. I was eventually hired for that position. Now the same company wouldn’t even consider that to be an issue. So yes.”
Meet Melany – Commercial Project Coordinator:
Melany is a testament to the fact that having a female mentor and role model can play a big roll in fulfilling a career in the industry. Melany’s mother has worked in the furniture manufacturing and cabinet industry for over 20 years, with 18 years in retail prior to that. She has a wealth of knowledge when it comes to retail stores, office fixtures, and residential spaces.
“I started helping my mom with computer data entry of client sales orders at the young age of 12. This allowed me to become familiar with what a manufactured piece of furniture was and how demands needed to be met. During and after college her business was looking for interns, so I was excited to be part of the company on a new level. Working with my mother for six years taught me how to talk to clients and co-workers to get positive results. She taught me that using kindness, patience, listening to others, never saying you could not help, and setting an example for her team equals respect and admiration. My mother works hard, delegates when needed, and manages people in a friendly way. As a result, people love working hard for her to get the job done on time, and she has a great client following from providing service in excellence.”
What advice would you give to young women entering the industry?
“Have confidence in yourself, know you worth, and know that a woman is the best man for the job.”
What do women bring to the table for their companies and the industry as a whole?
“I believe that women are creative, innovative and are not as rigid / ‘black and white’ as men. It’s the grey area that women seem to be able to think more outside the box and can maybe find more creative ways of making money or profits. Women bring sensitivity and compassion to the table, along with being well organized and having that overall drive to always do a job well to make clients and coworkers happy.”
Women make up only 10.9% of all workers at a construction site in the U.S. What makes Melany proud to be a woman working in the construction industry?
“The ability to excel in a ‘man’s world’ as a woman is exciting and rewarding.”
What do you think is the most important change currently happening in the construction industry and why?
“With the issues and challenges in this world today with material shortages, rising costs and delivery delays, the ability to focus on the big picture, exude patience and understanding and have the ability to reason with clients and co-workers is truly a must have.”
Meet Rachel – Office Coordinator:
Rachel joined Team D&B with 15 years of experience as an Optical Manager for an eye care office. Although she never worked in construction before joining our team nearly a year ago now, she can attest to the “big impact that having a strong woman leader in the work place has.” In the last year since she joined Team D&B, Rachel has “learned how to be strong, prioritize workloads on projects, the construction ‘lingo”, and the huge impact that safety has in the industry.” She is excited to continue to keep learning and growing in construction and is “pleasantly happy to see how many women have been working in this industry for a long time.”
What do women bring to the table for their companies and the industry as a whole?
“In doing some research, women have outscored men in their ability to take initiative and drive for results. Women have empathy, are mindful, can multitask and have open communication – all which are great traits and make teams more in sync.”
What do the women of D&B bring to the table for our clients, trade partners, and co-workers?
“The women of D&B build solid workplace relationships.”
What are the advantages of employing women in construction?
“Women can introduce new methods or approaches that have not yet been explored.”
What are some ways that male leaders within the industry can empower their female colleagues?
“Be sure women’s voices are heard (in meetings, especially), practice transparency, and listening.”
Meet Kellie – Residential Estimator / Assistant Project Manager:
Kellie joined our residential construction company, D&B Elite Custom, in September of 2021. Prior to starting her career with D&B, she worked at Griffiths Construction for nearly four years as a Project Estimator.
What has been the most memorable moment in your construction career and why?
“I have had many experiences in my career but most memorable would be the final walk through with a woman who was planning on moving her aging mother and handicapped brother into an ADA addition we completed at her house. To see the satisfaction in knowing she now could care for her mother and brother in a safe and comfortable setting right at her home was priceless.”
What do the women of D&B bring to the table for our clients, trade partners, and co-workers?
“In my experience women in construction bring just as much to the table as our counterparts! My experience values me, not my gender. I love the diversity our company brings to our clients. The gender stereotypical roles of the past are breaking down and we are seeing more females take the lead in designing, coordinating and actually performing the field work. This can only set the stage for future growth as D&B stands out among our competitors.”
What are some ways that male leaders within the industry can empower their female colleagues?
“Without the forward thinking of men in the construction field, women would not be able to achieve what we have to date. Since most of the construction field is male dominated, it takes a smart man to see past a woman’s gender and look at them for their experience and not their gender. I am thankful for the men at D&B who have succeeded in achieving this mind set and evaluate each individual on their skill sets and experience rather than gender.”
Insight From Our Executives:
In order to encourage more women to join the industry and lift up those already working in construction, it is important to have everyone amplifying the voices of women in construction. Dan Gring, Chief Executive Officer of D&B Construction and Drew Bell, Vice President of Business Development, offer insight on how male leaders within the industry can empower their female colleagues, how the industry as a whole can work to attract more female candidates, and more in their Q&A below:
The number of women that make up D&B’s growing team has doubled (from 4 to 8 women) just since last year’s Women in Construction week. How can the industry as a whole work to attract more female candidates?
DG: “Focus on women’s overall work experience versus just focusing on specific construction experience. There are so many industries that cross-over construction (Engineering, Design, Sales, etc). It is important to look at overall success versus simply construction background. Without changing to this broader thinking, we’ll be missing many well-qualified female candidates.”
DB: “I think the heavy influence of men in construction comes from trade schools. Boys/young men get pushed into the trades as a career much more than women. I think the construction industry as a whole should emphasize that working in the trades is an honorable, noble and lucrative career path for women as well.”
What do the women of D&B bring to the table internally for our D&B family?
DG: The experience, knowledge, and commitment our women bring to our overall team is extraordinary. Our women bring a great emphasis on culture and are committed to a true team atmosphere. The attention to detail to their day to day helps D&B keep on track to our mission and goals.”
DB: “A different and valuable perspective. It’s no secret that men and women’s brains have variations to digesting and using information. Our women in construction bring a can-do/get-it-done attitude that is a great asset. They also have a knack for details which is instrumental to keeping everyone on task and fully completing objectives.”
What do the women of D&B bring to the table externally for our clients, trade partners, and suppliers?
DG: “Communication is the most important thing when interacting with our clients, trade partners, and suppliers. Our female colleagues at D&B are some of our best communicators, and our clients and partners recognize this.”
DB: “Everything. Most importantly could be relatability. Many of our projects are for companies that are run and/or owned by women. The ladies of D&B help teach men on our team the best way for conveying information and asking the right types of questions to make sure everyone is on the same page.”
Why is equality in the workplace important? How does D&B work to shorten the gap of inequality?
DG: “D&B recognizes the need for equality in the workplace. It creates more positive and productive working relationships, creates brand reputation, and it attracts the best talent. D&B is working hard through recruiting and an overall brand to represent ourselves as a place where all people want to work.”
DB: “Equality is the best method to create the most cohesive office environment. Everyone’s input and experience are invaluable in making essential business decisions. It’s essential to secure a good balance of influence from men and women in every facet of life, particularly work.”
A report by McKinsey & Company revealed that gender-diverse companies are 25% more likely to achieve above-average profitability than companies with less diversity in their Diversity Wins report from May 2020. Why do you think this is? In your opinion, how do women enhance profits for companies?
DG: “By having a gender-diverse company you create those relationships with clients and business partners that help bolster reputation and sales. We believe gender-diverse companies help to increase creativity within the organization that sets you apart from the competition.”
DB: “It comes down to perspective. Everyone thinks differently. Diversity in ethnicity and gender is critical for having collective decision making. Women, from my experience are great at critical thinking. This plays a significant role in strategic planning and day to day project management.”
What are some ways that male leaders within the industry can empower their female colleagues?
DG: “Male leaders can empower their female colleagues to continue to give their thoughts and opinions as their message is powerful and creative compared to the ‘standard perspective’ of our construction industry.”
DB: “Listen, include and value. I feel it’s common for people to be dismissive of input from people who are perceived to be less skilled/experienced. It’s changing the perception that is key. Men should not be dismissive of a woman in construction because she didn’t cut her teeth by swinging a hammer or hanging drywall. Our female colleagues have learned from experiences throughout their own construction journey that has educated and solidified their understanding of our job’s demands.”

Q: What do most of your days look like on the job-site?
A: “I spend most of my days shadowing and working closely with the commercial Site Superintendent, Barry, at Stratix’s job site, as well as shadowing John, the residential Superintendent.”
Q: Tell us about a day / task that you enjoyed most at your internship so far and why?
A: “I enjoy looking over project submittals the most because I get to see how different applications on the job were approved.”
Q: What are some things you’ve learned throughout your internship so far?
A: “I learned the importance of safety on a job-site is by far the most important aspect. OSHA safety requirements are the guidelines for construction job-sites. I’ve also learned that everything must get approved before even starting and this can hold projects up for months. I’m learning about what is on the drawings and how to interpret what is on them. I also have been sitting in meetings and participating in weekly site inspections to really get a grasp of things.”
Q: What is one thing you’ve learned about yourself so far through your internship experience?
A: “That I know more about the construction industry than I thought I did.”
Q: What would you say is the most important skill you developed / strengthened at your internship so far?
A: “I learned the importance of listening.”
Q: What are your internship goals for the rest of your time with D&B?
A: “To continue to be able to complete individual tasks and be trusted at completing these tasks.”

Q: What were your responsibilities throughout this internship?
A: “My responsibilities included researching, writing, and editing articles for blog posts and newsletters. I learned about graphic design and how to create things in design programs like Canva and Adobe. I also learned how to navigate WordPress and the back end of a website, as well as MailChimp. I completed Benchmarking analysis and learned the differences between preparing copy for social media and blogs/newsletters.”
Q: Of all your responsibilities, which did you enjoy most and why?
A: “I enjoyed creating things for D&B on Canva. It gave me a chance to be creative and really understand branding. Besides that I also really liked coming up with research for articles and gathering information in general. I liked interviewing people and getting quotes and information. Interviewing people was a great way for me to learn more about some of the staff here at D&B.”
Q: How was your overall experience interning with D&B Construction?
A: “I was lucky to come into a business that was not only friendly and accepting, but that also had knowledgeable people who I could learn a great deal from, especially since this was my first internship experience. I rate my experience 10 out of 10 because coming into this, I had no idea what my internship was going to be like, but being here for a semester allowed me to learn more than I ever expected to about what goes on in a business. I also strongly believe that I gained a lot of hands on experience, from having my own computer and my own documents to work on in the office, to being able to go out to the job sites and take photos.”
Q: Do you feel this internship enabled you to apply knowledge and skills to prepare for college?
A: “Yes! Since I am in high school, I don’t have a focused major just yet, but my internship coordinator, Angela, went through a list of different tasks at the start of my internship. I was able to voice my opinion on what I thought I would be good at, what interested me, and what I wanted to learn more about. This allowed me to use my skills to the best of my ability throughout the internship. For example, I took Honors English all four years of high school, so I was able to write a lot of blogs and articles during this internship. I was given support and encouragement throughout training during my internship. If I didn’t know something, that was alright because then I was taught it, and that allowed me to learn new things and gain new skills. I really feel that this internship confirmed that I am on the right path. Through this internship experience I even realized that I would like to do some sort of marketing in my future career.”
Q: Do you feel this internship helped prepare you for your future career?
A: “Going into my internship I knew I wanted a business career, but I wasn’t completely sure what I wanted to do in the business world. This internship helped me gain knowledge about the business world and what really goes into marketing. It not only gave me an idea of what I want to go for in college, but I also gained experience and have a leg up compared to to my peers since I have an internship on my resume already. Not a lot of high school kids get this experience. This experience is valuable because it not only looks great for future jobs but will help me with getting into college.”
Q: What did you learn throughout your internship that you did not expect would be so important?
A: “I learned many things at my internship, but one thing that I didn’t think would be that important is branding and how we have the same colors and logos for everything. Another important thing I learned is the importance of having your business being a thought leader in the industry, not just as a company that does construction. I learned so many workforce skills that a classroom can’t teach me.”
Q: What are you most proud of from the work you produced throughout your internship and why?
A: “I am most proud of the blogs I wrote and posted with the help of my internship coordinator. It is something that I can say I worked on from start to finish and can add to my portfolio.”
Q: How would you describe D&B Construction’s company culture in three words?
A: “Innovative, thought-leaders, and welcoming.”
Paramount Contracting, Inc., a commercial wall and ceiling contractor, is based out of Lancaster, PA and serves the Pennsylvania, New Jersey, Delaware, West Virginia, Virginia, and Maryland areas. The company was established as a premier wall and ceiling contracting company by Jeff Mylin in 2005. “The emphasis was always on customer service and building a great team,” says a reflective Mylin 16 years later. “We focused on the needs of the customer and providing an end product that our team would be proud of.” As a result of this, Paramount has “experienced organic growth as opportunities presented themselves over the years.” Today, the company has nearly 100 employees, completes in excess of 300 jobs per year, and specializes in Metal Studs, Drywall, Insulation, EIFS and Acoustical Ceilings, as well as select Carpentry and Specialty items.
D&B is proud to have been partnering with a company that reciprocates our core values of being a company that cares about everything from the customer to the finished product. Since Paramount became a Trade Partner of D&B Construction’s nearly five years ago in 2017 they have worked on more than 10 projects with us, completing everything from insulation, drywall, and exterior sheathings to rough blocking, acoustical ceilings and clouds, and FRP.
Some of the current active projects Paramount is working on with D&B include this mixed-use design-build project in Kennett Square, PA, D&B’s new corporate headquarters, and Kreitz Gallen-Schutt Attorney’s office fit out, which is just starting up. Other projects worth highlighting from this year include Tower Health’s newest satellite office in Womelsdorf and Grove Dental Pediatrics.
Perhaps the most impressive job that Paramount is working on D&B with is the 80,000 SF adaptive reuse building currently being renovated in the heart of Wyomissing. This five-story building will be the future home of Stratix Systems’ headquarters.
Our Project Manager, Andrew, plays an active role in the daily management of what is occurring at the jobsite. This is what he had to say about his experience working with their team on this job: “Paramount has been an integral Trade Partner on our project at 200 N. Park Road in Wyomissing. Their Project Managers and Site Foreman have brought knowledge from previous projects on nearby, similar style buildings that have aided our project in design, constructability and schedule. Their crews have been more than accommodating with a stubborn building that has required much coordination and numerous details from the Architect.”
Andrew also had the pleasure of working with Paramount on three other projects, including his first job with D&B nearly one year ago, Kingsview Partners. He looks forward to “continuing our strong relationship with such a great Trade Partner” as we head into completing more jobs with them in the New Year.
Oh, and did we mention the Paramount team has some pretty great cooks, too?! This past October, Paramount was kind enough to host a home-cooked BBQ luncheon at Stratix Systems’ future new headquarters for all D&B employees, ownership, the project architect, RHJ Associates, and even invited us to invite other Trade Partners on the job. It was a great day of camaraderie onsite as we all learned about the intricate details of this detailed project. “Their BBQ was the launching point for one of our company’s on-site safety training sessions, and attendance was most definitely enhanced as a result of the promise of good food. We were and still are grateful for their efforts,” reflect Andrew.
We sat down with Jeff Mylin, President of Paramount Contracting, for a quick Q&A:
Q: Paramount Contracting has completed 4,100 jobs since its inception. What project are you most proud of to date and why?
A: “It is hard to choose just one, but the Ann B. Barshinger Cancer Institute in Lancaster, PA would be near the top. It is a respected facility in our home town and architecturally impressive building.”
Q: What’s the best piece of advice you would give to others looking to get into the industry?
A: “You have to have a love for the industry. Construction is a tough business with demanding schedules, tight budgets and currently material and labor shortages. Yes, there are many challenges but it also can be very rewarding when seeing the job come to completion. Those of us in this line of work understand how it feels to drive by a finished project and feel a sense of pride that ‘we helped build that.’”
Q: You are completing a number of projects with D&B right now. What has your experience been like working with our team?
A: “D&B projects are clean, organized, and safe projects to work on. They communicate clearly with all of the trade teams, which leads to successful projects. We have made a significant investment into bidding to D&B and we feel that has not gone unnoticed. Subcontractor loyalty is obvious, which increases effective teambuilding.”
Q: What do you enjoy most about working on a D&B project and why?
A: D&B Superintendents, Project Managers, Engineers, and support/admin staff are always accessible and willing to help. Coordination and scheduling are always well thought out and communicated from planning to completion. The jobs are often local, and our employees enjoy investing in the buildings in their community.”
At D&B Construction we like to think of our trade partners as an extension of our team. We are proud to call Paramount Contracting an extension of the D&B family. Every project we have collaborated with them on results in a final product that both teams can be proud of and that our customers can look forward to.
Technology is ever-evolving, and part of this evolution includes the construction industry. In response to COVID-19 and technological advancements, the construction industry has begun to innovate more than ever before. One of the most fascinating practices that is growing in popularity is modular or off-site construction.
Modular or offsite construction is the process in which a building is constructed off-site under controlled conditions using the same materials and built to the same standards as conventionally built facilities. The only difference? It can be built in nearly half the time. Buildings are constructed in modules that can be put together to form the original design, all while still resembling the work of the most sophisticated site-built facility. Why do companies use modular construction? The answer is simple. Modular construction is greener, faster, and safer.
A Greener World with Modular Construction
Since modular construction is a factory-controlled process it generates less waste and creates a site that is less likely to evoke disturbances. A modular construction site also promotes more flexibility and re-use. Modular projects can be disassembled and relocated or refurbished for new use. This reduces the demand for materials and limits the amount of energy used to create a building that meets the new needs. Additionally, a modular site produces less material waste since the building is constructed in a factory and waste is eliminated by recycling material, controlling inventory, and protecting building materials.
Finish Projects in Record Time
Modular construction is also faster than traditional building methods. Construction of modular buildings occur while site and foundation work are both being done. The Modular Building Institute reports that this can reduce construction times by 30%-50%. This can also be credited to the elimination of weather delays. Sixty to ninety percent of construction is completed inside of a factory, leaving no need to worry about inclement weather delaying a project.
Staying Safe with Modular Construction
One of the most important benefits of modular construction is safety. As we know, safety is always a priority in construction, and modular building makes it easier than ever to be safe. A report by McGraw-Hill Construction found that over 1/3 of their respondents (34%) who are currently using modular construction have seen site safety improve. This may be credited to the fact that it is free from weather elements like rain or snow that can cause slips and falls. It also reduces the risk of a worker falling from great heights, which OSHA reports as the cause of 33.5% of construction worker fatalities. Learn more about OSHA and their dedication to safety by reading this article on D&B Construction’s blog.
Modular Construction: How It’s Done
Modular building is done mostly on the ground level, but if working from height is required permanent scaffolding is used. This permanent scaffolding is different (and safer) from the scaffolding normally used on a traditional job site. Because it is not constantly being moved and reassembled, there is less likelihood for error and accidents.
Modular construction is growing in popularity. According to Fortune Business Insights, the global modular construction market is going to be valued at $114.78 billion USD by 2028. The market was valued at $72.11 Billion USD in 2020. Here are some examples of just how much you can do with modular construction:
Star Apartments, Los Angeles, 2014
The Star Apartments in Los Angeles were built in 2014 on top of a previously existing single-story commercial building. A concrete superstructure was poured over the existing structure. Next, five stories of modules that were built off-site were added on top of the single-story commercial building. The modules were stucco-finished on site. These modules provide 102 apartments and have pre-installed bathrooms, appliances, cabinets, and surface finishes.
Habitat 67, Montreal, 1967
An iconic example of modular construction is Habitat 67. Built in 1967, architect Moshe Sadfie’s unique cuboid block of 158 apartments caught the eyes of many. The way Sadfie designed Habitat 67 allowed for 15 different kinds of housing, gardens and terraces to fill the voids in between. The complex stack of concrete houses was connected by high-tension rods, steel cables, and welding. Even though it was built in 1967, Habitat 67 shows the true possibilities of modular construction.
Nakagin Capsule Tower, Tokyo, 1972
This 14-story tower was the world’s first example of permanent modular construction. The building has 140 self-contained, prefabricated concrete capsules that each measure 2.3m x 3.8m x 2.1 m. The capsules were each connected to the shaft of the building with just four high-tension bolts, allowing each unit to be replaceable if needed. These capsules were delivered to the site already fitted out with a small bathroom. Owners used the capsules as small living or office spaces, and the interior space of each module can even be extended by connecting to other capsules.
These are three unique examples of modular construction because of their structure. While these extravagant and unique designs are made easier with modular construction, you can also make very basic structures that look identical to buildings that are constructed on-site. The possibilities with modular construction are seemingly endless thanks to its ability to make construction greener, faster, and safer. We look forward to seeing just how far modular construction will go.
Cold weather is upon us as we gear up for another Winter season. It is crucial that all workers in the industry are prepared to work in these cold weather conditions. We prepared Team D&B for the cold months ahead at the start of December during our monthly Safety Meeting. Our Superintendent, Jason, presented a Tool Box Talk on Cold Weather Considerations. Since safety is our standard we wanted to share some of the pointers our team discussed during our latest Safety Meeting:
-Wearing several layers of clothing is always more beneficial than wearing one thick layer when working in cold weather.
-Did you know that forty percent of a person’s body heat can be lost from an uncovered head?! Because of this, wearing a warm wool hat or a helmet liner under your hard hat is always a good idea. Be sure to cover your ears and remember to wear gloves, too!
-When it comes to footwear, wear one or two pairs of warm socks. Your footwear should not fit too tightly or it will restrict blood flow and ultimately cause more harm than good.
-In cold, windy weather it is a good idea to wear a face mask or scarf.
-You need energy to keep your muscles warm, making it important to avoid exhaustion and fatigue. Take frequent short breaks in a warm shelter so your body has time to warm up and relax.
-Drink warm, sweet beverages and avoid drinks with caffeine. Eat warm, high calorie food such as pasta dishes for lunch.
Tom Rinaldo, our Safety Director and Vice President of Construction for Reading and Central PA, also provided us with some helpful insight to common questions people tend to have regarding cold weather safety:
Q: What are some ways you keep warm when working outside in the cold?
A: “Proper attire during the cold weather months is a definite must. You definitely want to have proper socks and footwear. Keeping perspiration away from the skin is a big one. You want socks that wick sweat and perspiration. Wearing synthetic or cotton clothing next to your skin is the best way to wick away any sweat. If you keep that sweat away from your body, you won’t get as cold. The reason people’s feet get cold is from sweating, which happens even in the winter – especially when working on a construction site. The body can lose up to 85% of its heat through sweating during exercise. I recommend purchasing socks that wick the sweat away from your feet to help you stay a lot warmer. There are several different brands available. I believe Under Armour makes them, and Wick Dry CoolMax by Fox River is another go to brand.”
Q: What different kinds of foods do you eat/drink in the winter to keep you warmer?
A: “You always need to stay hydrated. People don’t realize this, but even though it is Winter you still need to drink plenty of water to stay hydrated. You will see me with a thermos of hot soup for lunch instead of a cold sandwich in the winter time.”
Q: Do you make sure you go somewhere warm for breaks in the colder weather? If so, where do you suggest?
A: “We usually tell the guys to go into their vehicles if they are out on an open construction site. If they are on an interior construction site there is usually heat on. At our job sites, we also have temporary heaters on. These are not only to keep the worker’s warm, but also for the product we are putting in. Once you get to drywall you have to condition the space.”
Q: What are some clothing layering methods you use?
A: “A very important factor is keeping the wind off you. When you layer your clothing your cutting the wind out from getting to your body. Having the proper gear, such as boots, gloves, and a hat are very important. Last month we got a new order of hats so our Team has them to put under their hard hat when on the job site.”
Tom usually wears three layers under his winter coat: A t-shirt, a long sleeve t-shirt, and a hoodie. He also wears long underwear, wicking Under Armour shirt, and Under Armour bottoms.
Q: What are some ways that a Site Superintendent can help the men and women on their job sites stay warm?
A: “Making sure they have the proper attire and making sure they are taking the proper number of breaks, especially when the temperatures get below 20 degrees. We typically have two 15-minute breaks throughout the day, one in the morning and another in the afternoon, in addition to a lunch break. At D&B, we always educate our team on hypothermia at safety meetings and in our safety training. We know that one of the main injuries, according to OSHA, would be slips and falls. This, along with hypothermia, frostbite, ice, cold stress, and winter colds and flus are common winter hazards that we educate the team on.”
Q: What do you recommend someone new to working in the cold weather prepares for?
A: “It is important that they make sure they have the right clothes. They may not be used to spending eight hours out on a construction site, so it is important that they have the proper gear for the elements.
Q: Are there any common misconceptions that people think are helpful in the cold, but are harmful?
A: “Coffee might warm you up for a few seconds, but since it contains caffeine it can increase your urination frequency and ultimately dehydrate you. Make sure you drink it in moderation to avoid this.”
Q: Anything else you want to add?
A: “You have to know when your body is telling you to get away from the cold environment. Realizing the signs of cold stress, hypothermia, frostbite, etc. are important. Listen to your body. It will tell you when to stop doing what you’re doing.”
Frostbite and Hypothermia: Two Serious Conditions That May Result from Prolonged Exposure to the Cold
Frostbite is an injury to the skin and underlying tissue. Most often it is found on a person’s nose, ears, fingers, or toes. One of the first symptoms are a “pins and needles” sensation followed by numbness or pain in the affected extremities. Hard, pale, and cold skin is a way of distinguishing frostbite. Once the area thaws, the flesh becomes red and very painful.
Below is an infographic illustrating signs of frostbite and some pointers on what you should and shouldn’t do if you or someone on your job site is affected:
Hypothermia is a medical condition in which the person’s core body temperature drops significantly below normal and normal metabolism begins to be impaired. This occurs when the core temperature drops below 95 °F (35 °C). If body temperature falls below 90 °F (32 °C) the condition can become critical and eventually fatal. It is important to note that Hypothermia can still occur at temperatures well above freezing when a victim is submerged in cold water.
Below is an infographic illustrating signs of hypothermia and some pointers on what you should and shouldn’t do if you or someone on your job site is affected:
Consider printing out OSHA’s Cold Stress Card in both English and Spanish to have on the jobsite for all workers safety. These cards include information on common types of cold stress, such as hypothermia, frostbite, and trench foot (also known as Immersion Foot), as well as ways to prevent it and treat it.
We hope you find this article helpful as you and your team brave the cold winter months! If you have any additional tips, we’d love for you to share in the comments below.
As the world seeks ways to be more environmentally friendly, many big industries have made changes to be sustainable. Construction has joined in on these efforts, paving the way for a more sustainable future.
Our industry has the unique opportunity to significantly impact climate change for the better since a large amount of energy and material is used in the construction process. The goal for construction is to become sustainable by reducing its impact on the environment through the construction of green buildings, utilizing sustainable materials, and employing energy efficiency. How are companies in the industry achieving these goals? Let’s take a look:
Green Buildings and LEED
Green buildings are buildings that have been constructed with respect to environmental sustainability. They first came about in the 1970’s, eventually gaining more popularity in the 90’s when the first Green Building Council was formed.
The generally accepted definition for a green building is “the planning, design, construction, and operations of a building with several crucial considerations: energy use, water use, indoor environment quality, material selection, and finally how the building affects its site.” One of the most direct ways that construction is sustainable is through LEED, the most widely used green building rating system in the world. The effectiveness of a green building is coded by the LEED Green Building Rating System.
Before LEED was established in the mid to late 90’s, there were green building projects, however there was no way to know if they were being implemented effectively. Nowadays, LEED will give out plaques to buildings which have been constructed to be sustainable. There are more than 60,000 buildings that participate in LEED today, occupying up to 1.7 million square feet.
Individuals throughout the industry can also earn a certification from LEED, which is exactly what one of our team members has done. D&B Construction’s Operations Manager, Jessica Nelis, obtained her LEED AP, ID+C (focused on interior design and construction) certification around 2010. Jess says, “I became a LEED accredited professional because I knew it would be important and relevant moving forward.” Jess provides a unique perspective on environmental consciousness that we take seriously here at D&B Construction.
Not only are green buildings environmentally friendly, it has been discovered that green buildings promote healthier living. Research shows that people who live or work in a green building experience proven psychological benefits. For example, in a green office building cognitive function scores rose by 61 percent. It is also reported that employees were 44 percent better at making decisions towards achieving workplace goals. In addition, at the Akron Children’s Hospital, 56 percent of people were satisfied with the cheerfulness of the hospital after its own green building renovations. There were also decreased reports of Seasonal Affective Disorder.
According to a report conducted by Grand View Research, the green building materials market has been a vital part of the construction industry’s green footprint, like Jess thought, and is expected to be worth $364.6 billion by 2022 (compared to an estimated $238 billion in 2020).
It’s clear to see why demand for the use of green materials has been a recent trend in the construction industry. Because of this demand, innovative green materials have become very popular.
Trending Sustainable Materials
Sustainable construction is achieved through using sustainable materials such as bamboo, eco-friendly insulation, and even smart glass windows.
If you want to be more sustainable, you could consider bamboo flooring for your project. Bamboo is a great alternative because it looks like wood but has a harvesting cycle of only three years, 22 years shorter than that of a tree. If you choose to use bamboo, you are helping to slow the rate of deforestation by allowing time for trees to grow back.
If insulation adequately cuts down on the energy used for heating and cooling, it could be sustainable. However, this can be counteracted if batts, fillers, and sprays that are not sustainable are used on the insulation. What is the eco-friendly option gaining popularity lately? Hemp insulation. It has all the same properties of normal insulation, but it is a sustainable option. Because it can be compressed, hemp can even provide more superior insulation than your typical insulation.
Another recent movement in sustainable construction is the use of smart glass windows. They were invented in the early 2000’s but have only recently become a building trend. Smart glass changes its heating properties based on the temperature outside, affecting how the heat and air conditioning is run through the building. During the hot summer months, a smart glass window will become translucent to block heating wavelengths that would allow you to run the air conditioning less and vice versa.
There are several options available if you wish to replace your windows with smart glass windows. These options vary in pricing and components of their smart glass technology. First, there are dynamic smart windows, produced by View Smart Windows. This is the “luxury” option, costing $50 to $100 per square foot, in comparison to a normal window which costs $10 to $15 per square foot. This high-end option replaces your normal windows and is even equipped with Wi-Fi control through their downloadable app.
A more cost-effective option is Invisishade’s self-adhesive and smart glass windows. Invisishade offers a “plug-and-play” adhesive film kit which transforms your normal window into smart glass. A sample of their self-adhesive film kit would cost $99, or $249 for a pack of three. The final price of their product varies on size and scope of the project, however Invisishade would offer a discount on bulk .
Smart Glass Windows may seem as if they are an expensive solution for sustainability due to its pricing when compared to normal glass windows. However, manufacturers claim that you can save up to 20% on your monthly energy costs because of their tinting properties. Smart glass allows you to save money on your monthly bills while also making the property look more aesthetically pleasing by eliminating the need for blinds.
Upcoming Trends: Self-mending Concrete
Be on the lookout for an emergence of living materials being used to complete green building projects in 2022. Living materials are biological compounds that grow and are ready to produce full-scale production. An example of a promising living material we have not seen much of yet is self-mending concrete. This concrete is full of bacteria that bind the materials around them into a new material form. This material can grow itself into the pores of concrete, essentially being able to rebuild the concrete on its own. The bacteria inside of this concrete can live for up to 200 years. Scientists say that in theory the bacteria would then be able to extend the concrete’s life for that long as well. Seeing as normal concrete lives for 50 to 70 years, this self-sustaining concrete would be much more useful in the long run. We have only begun to scrape the surface of possibilities for this self-mending concrete, but as we learn more it may prove to be a revolutionary material in construction.
New forms of concrete are a key component to sustainability since it is the second most used material on Earth, with only water exceeding it. One of the trends that will become increasingly popular is 3D printing with concrete. This year a 3D printed home community was constructed in Austin, Texas by ICON. It consisted of four homes, all listed on the market for $450,000. The company that built the houses used 3D printing technology to create the first floor of all four homes while the rest of the homes were built conventionally. Houses of this size can be constructed in just five to seven days. The homes were built using cement-based material LavaCrete, a material designed to cope with extreme weather. LavaCrete lived up to its claim when the houses withstood a 7.4 magnitude earthquake with no damages.
The Austin homes are not a unique case. There is also a 3D printed home community being built in Coachella, California. By 2022, this community is going to have 15 houses, each of which will be 1,450 square feet and feature three bedrooms, two bathrooms, a terrace, and a swimming pool. Sustainable real estate development group Palari and construction technology company Mighty Buildings will work together to complete the project.
The potential this unique industry has does not stop at high-end homes… nor does it stop on this planet. ICON, the same company that built the Austin, Texas community of 3D printed homes, is currently working in the research and development phase with NASA to create a space-based construction system. Their goal is to construct 3D printed buildings on the Moon and Mars.
The industry has already evolved as people are beginning to purchase and live in 3D printed homes. Meet a previously homeless Texas man who became one of America’s first inhabitants of a 3D printed home. The best thing about 3D printed concrete for homes is that it is environmentally friendly. This form of building uses the exact amount of material needed to complete the project, allowing for less materials like concrete to be used to construct the building, therefore benefitting the environment.
The potential that 3D printing concrete has is immense and is something worth following as they make progress over the next few years. Stay up to date with 3D printing news here.
Concrete is the second most used material on Earth, trailing only water. Because of this and our commitment to safety, we find it important to highlight concrete safety tips. Here are some vital practices that every company should follow to stay safe when working with concrete:
Use Proper PPE To Protect Yourself
PPE is one of the most important elements of safety on any jobsite, but it is especially important when you are working with concrete. Make sure to protect your skin at all times by wearing gloves. Water-proof and alkali-resistant gloves are recommended. A long-sleeved shirt, full-length pants, and shatterproof eye protection are also important when working with wet concrete. If you are standing in the wet concrete, wear water-proof boots that are up high enough on your ankle so that the concrete cannot flow into your shoes. You will also want to always wear a hard hat, especially when pouring concrete in an interior area where the ceiling is not yet complete. Proper ear protection, proper footwear, and face masks or ventilators are also important PPE.
Take Care When Removing Concrete PPE
Be careful when removing concrete PPE, as wet cement could get on your skin. Did you know that wet cement is the #1 cause of occupational skin disease in the United States? To learn more, watch this video, which includes additional concrete safety tips. Concrete burns are a serious and common injury when working with concrete. It is important to always be aware that concrete can find its way into your personal equipment such as gloves, boots and sleeves. To avoid getting burned, remove any clothing splattered in concrete and wash the affected area immediately, not in the next hour. You will then want to keep an eye on your skin to see if a burn is developing. Be careful when you are removing your protective clothing and wash your hands before and after. You should also store your concrete-soiled clothes separately from other clothes and tools. If possible, shower before leaving the jobsite so you can change into new clothes. This will decrease your exposure to crystalline silica, which we discuss more in depth below:
The Dangers of Crystalline Silica
Crystalline silica are very small particles, nearly 100 times smaller than the sand we find on beaches. These particles are present in concrete and other building materials. Even with proper safety precautions, workers who are exposed to crystalline silica may still inhale the dangerous particles.
To be safe, warn workers and mark boundaries of work areas with crystalline silica. It is a best practice to do this because when large amounts of crystalline silica are inhaled, workers are at risk of developing a long-term lung disease known as silicosis. Silicosis can be fatal. The CDC reports that 1,167 people died from silicosis from 2005-2014. Make sure to educate your workers about the risks and harm of crystalline silica by providing proper training that includes information about health effects, work practices, and protective equipment for respirable crystalline silica. You can also learn more about the standards OSHA requires here.
In addition to educating and training your workers about crystalline silica, you should also provide those exposed to crystalline silica with periodic medical examination. One of the best ways to prevent the inhalation of crystalline silica is to keep dust out of the air. When you are purchasing equipment look to see if there is a dust control, make sure to always maintain and use the dust control system, and if the dust control system is not working do not use the equipment. Using the nearby exhaust ventilation system can help to keep dust from being released into the air. When you are sawing concrete, you can use a saw that provides water to the blade, as this will make the dust particles wet and prevent it from being released into the air.
To learn more about preventing the inhalation of crystalline silica watch this video.
Some Items Should Be Avoided When Working With Concrete
When working with concrete, steer clear of using tobacco products in dusty areas. BioMed Central did a report in 2018 that found silica-exposed smokers had elevated mortality from non-malignant respiratory disease and lung cancers in comparison to non-smokers. The use of tobacco in dusty areas may leave you more likely to inhale crystalline silica. To proactively prevent the inhalation of crystalline silica you should do air monitoring to measure worker’s exposure to crystalline silica, as well as to select appropriate engineering controls and respiratory protection. You should perform air monitoring to measure the effectiveness of controls, collecting and analyzing air samples according to the National Institute for Occupational Safety and Health Method Nos. 7500 and 7602.

Ben, who will graduate with a degree in Media Effects from Penn State University’s Main campus this coming Spring, enjoyed receiving hands-on experience throughout his Summer internship with D&B’s corporate Marketing and Business Development team. As a Professional Writing Intern, Ben helped write articles for D&B’s blog through gathering research and interviewing team members. He also helped with various business administrative tasks that allowed him to learn to use Customer Relationship Management (CRM) software, our construction management software, Procore, and email marketing tools such as MailChimp, to name a few.
Although the majority of Ben’s three months with us was spent in the office, our team made sure to take him on active job sites. Ben was able to go to both commercial and residential job sites so he could see what both sides of the industry are like in person.
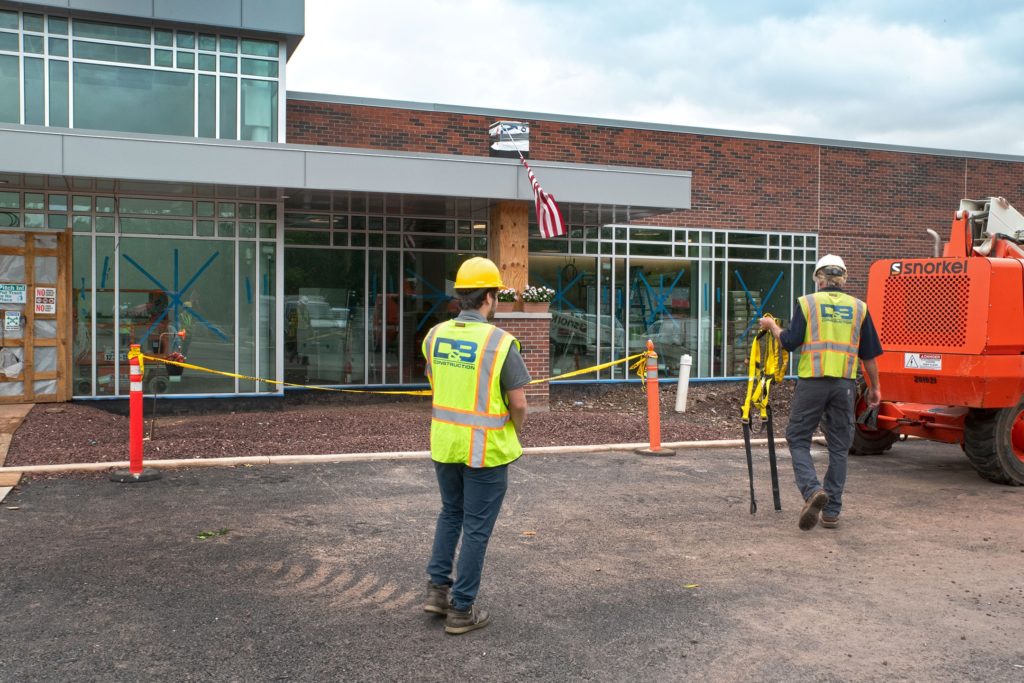
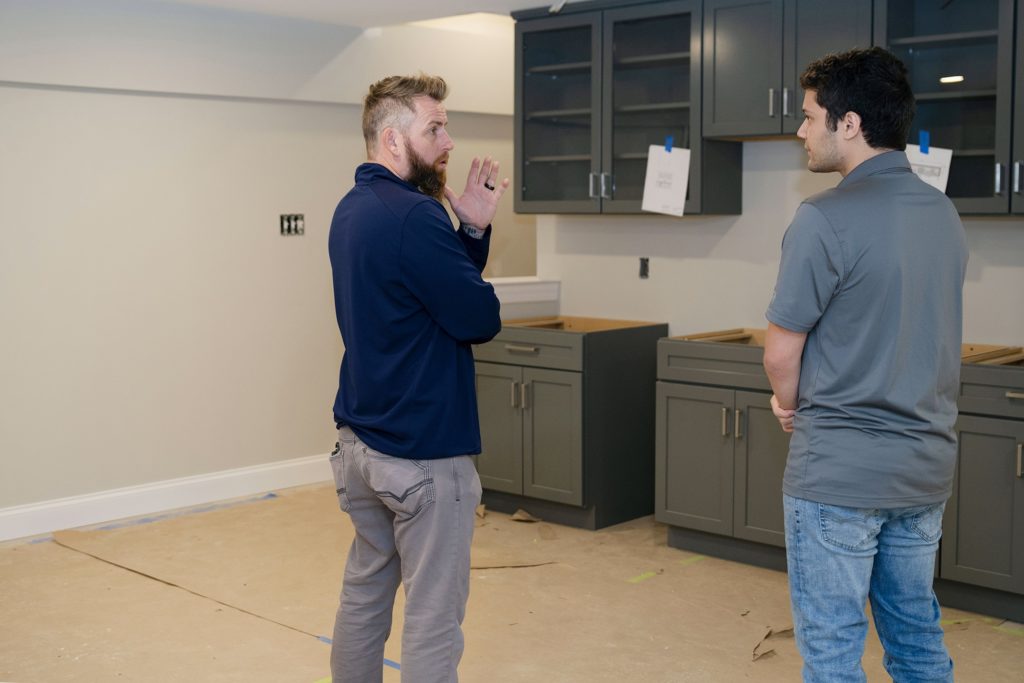
After completing his internship experience, Ben reflected on his time working with D&B, which he described as a “fun and valuable learning experience” for his future. Here’s a Q&A from Ben so you can learn more about his experience:
Q: What takeaways, including new skills, techniques, and knowledge did you learn throughout your internship with D&B?
A: “I thoroughly enjoyed learning the ins and outs of construction. The responsibilities I was given aligned with the classes I take at school, and I now have plenty of material that I can include in my portfolio as I start to job hunt post-graduation. I have developed better writing skills throughout the course of my internship. When I look back at rough drafts from my first article versus my rough drafts towards the end of my internship, I can see that I have made a lot of improvement. I learned how to use tools like Canva, which was useful. Ultimately, I was able to experience what it is like to work in marketing in the real world, which was a really good way for me to realize that marketing is a career I think I can pursue.”
Q: Did any of the classes you have taken in college directly prepare you for this internship?
A: “Yes! My media effects classes and writing classes prepared me for this internship. For example, my business writing class taught me essential skills to writing professionally. My media effects class taught me many things about how to effectively use social media. Actually, one of my assignments was similar to the benchmarking I did while at D&B, as I was asked to look at a celebrities’ Instagram accounts and analyze the good and bad things about them.”
Q: Did this internship make you re-consider what you want to do once you graduate college or confirm that you are in the right field?
A: “I have done a lot of thinking about what I will be doing when I graduate and start looking for a job. Even though I am not exactly sure what field it is that I want to work in, learning more about the construction industry and experiencing the environment in the office has definitely made me consider a job in this industry. I have also realized that I truly do enjoy working in Social Media / Marketing. Before this internship I thought that I would like a position like this, but I was never 100% sure. This internship also made me realize that there is nothing to be scared of, and I should go into the real world with all the confidence possible. Working for D&B has been a great step for me in finding a job once I graduate.”
Q: What are you most proud of from the work you produced throughout your internship and why?
A: “I am most proud of the articles that I worked on while I was here. I have always had to write for school, but writing for D&B’s Blog allowed me to have published work. I am proud to see the articles posted on the website.”
Q: How did you enjoy going on the job sites? Was the difference in commercial vs. residential jobs what you expected?
A: “I really enjoyed going to the job sites. It was cool to go on the job sites and see how D&B Construction works. Both residential and commercial job sites were completely new experiences for me. The difference is what I expected. The commercial job sites have a more hectic feel than the residential job sites because there are many more people working at commercial job sites.”
Q: What is your most memorable moment throughout your internship and why?
A: “My most memorable moment from my internship was visiting CHOP Souderton. I had never been to a commercial construction site and it was interesting to see the dynamic between the D&B Superintendents and our Trade Partners. I also thought it was really cool to see some of the obstacles they may face while building.”
For this quarter’s trade partner spotlight, we are taking a visit to Fleetwood, PA, where AP Merkel Inc. has resided since the 1890’s. AP Merkel is a four-generation company that offers plumbing, heating, and cooling services. They have come a long way since Augustus P. Merkel first founded the company over 100 years ago. AP Merkel first started out as a company that built farm implements, such as machines that would harvest crops. They are well known for manufacturing grain separators known as threshing machines.
Their transition into the HVAC world all comes down to a smart, strategic business move. “Eventually, all of these farms that AP Merkel was working with needed heat,” explains Nate Lobb, an Estimator who has been with the company for 10 years. One thing led to another, and eventually the company added plumbing into their wheelhouse. Approximately 30 employees later, “the rest is history,” sums up Nate.
Today the company is run by Pete Merkel, standing President, and busy with approximately 50 commercial jobs a year. Nate is usually efficiently juggling 20 or so jobs at a time, which he enjoys. “I like the diversity of projects we work on. We do everything from senior living, to coffee shops, to dentist offices,” he explains. Nate also enjoys working through and overcoming the challenges that come with starting every new project. “Being involved in a job from when it is just a concept in budgeting to when it is complete is something I always enjoy,” he says.
Nate, who received his plumbing license about five years ago, grew up in a construction environment. “My dad was always in construction. I had an interest more in the mechanical / HVAC and plumbing side of things,” he explains. Nate earned his Environmental Studies degree from Temple University in Philadelphia, PA. While in college, he interned for a company in Philly doing HVAC work and ended up coming back to the Fleetwood area and continuing his career at AP Merkel.
Nate stresses the fact that now is a great time to get involved in the industry. “There is a HUGE need for young, licensed tradespeople. There are few young people getting into this field right now. Get your license when you can, take it seriously, communicate, and you can have a great career,” he urges.
One young individual who has impressed Nate is D&B’s Superintendent, Ryan Hummel, who he has worked with since D&B Construction and AP Merkel established a relationship within the past year. “He has been really helpful and knows the industry, especially for being a younger guy. Ryan is really on top of it and not afraid to pick up the phone and check on something with us. We can talk through things and work it out. It is clear he takes his job serious,” explains Nate.
This feeling of open lines of excellent communication is just as strong a value for AP Merkel as it is for Team D&B. When we asked Ryan what he likes about working with AP Merkel, he summed it up simply in one word: “Everything.” However, what stands out most to Ryan is “their level of communication and coordination from their office staff to the field staff.” His experience working with AP Merkel over the last year has shown him that “they run a tight ship.”
An example of this can be found at one of our healthcare projects currently in active construction, Grove Dental Pediatrics. Ryan has worked with Nate and Tom, AP Merkel’s Superintendent who has been with the company for around 25 years. “I bid the Grove job, completed estimating, submittals, and the purchasing of equipment and piping, and Tom took it from there and is currently managing the actual job,” explains Nate.
One highlight of this 3,700 SF medical office space? “This project has medical gas piping, which is something we don’t deal with that often. This type of piping has to be put in very clean. It has a special fitting with a braised fitting joint. The key is to keep it clean, so when we start to install it we have to flush it with nitrogen gas,” explains Nate.
We recently visited this healthcare project in Wyomissing, PA. Here’s some photos of AP Merkel team members, Andy, Zach, and Scott, their lead plumber, working to keep the job running smoothly and safely with Team D&B:
Safe + Sound is a year-round campaign to encourage every workplace to have a safety and health program. It was launched by OSHA in an effort to gain safety awareness. Every year in August, OSHA has a Safe + Sound week, with this year’s taking place from Monday, August 9th to Sunday, August 15th.
This nationwide event recognizes the success of workplace health and safety programs and offers information and ideas on how to keep America’s workers safe. Seven businesses make up the list of organizers who participate in planning calls, working collaboratively with each other to develop and review Safe + Sound materials and communications, and leverage their own resources to support these efforts. In addition to OSHA, these businesses include large organizations, such as the National Safety Council and . The program also has 225 partners who are membership organizations that are responsible for communication and outreach throughout the year to promote Safe + Sound to their stakeholders.
D&B Construction is one of 68 companies throughout PA (and over 1,600 across the nation) who have signed up to participate in Safe + Sound Week 2021. We are excited to show our support and commitment to continue building safer jobsites. People come first at D&B. The safety of our employees, trade partners, and clients is always paramount in every project’s preparation and execution. In order to make this happen, safety and health are at the core of everything we do. Learn how here.
The Occupational Safety and Health Administration, better known as OSHA, was created in 1970 to ensure safe and healthy working conditions by setting and enforcing safety standards in addition to providing training, outreach, education, and assistance. You may have heard OSHA refer to the “Fatal Four” when describing the four most common causes of worker deaths on construction sites throughout the United States.
The four most common causes of worker deaths in this industry come from Falls,) which account for 33.5% of construction worker deaths), being struck by an object (11.1%), electrocutions (8.5%) and being caught in / between something accounted for 5.5% of construction worker deaths. According to OSHA, as of 2020 “one in five worker deaths in 2019 were in construction.” The “Fatal Four” were responsible for more than half (58.6%) of construction worker deaths. According to OSHA, if these “Fatal Four” causes could be eliminated, they would save 591 workers’ lives in America each year.
In 2020, OSHA gathered data on the top 10 instances of safety code violations. Learn what they are below, and hear from our Director of Construction and Safety Director, Tom, on how such issues can be avoided and prevented:
1. Inadequate Fall Prevention – 6,010 violations
What This Means: OSHA states that a violation could include not providing working conditions that are free of known dangers, failure to keep floors in work areas in a clean and dry state, as well as not providing required personal protective equipment at no cost to workers.
Tips on How to Prevent This: Our Safety Director, Tom, encourages the use of safety rails and body harnesses on every job site. “At D&B we provide these on every job site to give our workers the safest environmental possible.”
2. Inadequate Hazard Communication – 3,671 violations
What This Means: Simply put, this refers to the failure to inform all people on the job site of potential risks and hazards.
Tips on How to Prevent This: “At D&B we fill out a Job Safety Analysis (JSA) and Job Hazard Analysis (JHA) on all job sites,” explains Tom. “This helps us to ensure that we are communicating this vital information with all of our employees and trade partners. Communication is huge in enhancing safety.”
3. Unsafe Scaffolding – 2,813 violations
What This Means: Failure to abide to OSHA standards would include improper fall protection / fall arrest systems, unsuitable guardrail height, inadequate footing support, failure to complete inspections, etc.
Tips on How to Prevent This: Work with reputable scaffolding companies that you trust. “At D&B we complete daily and weekly inspections on the scaffolding on our site to ensure we are practicing proper scaffolding safety protocols,” says Tom.
4. Failure to control hazardous energy (Lockout / Tagout Violations) – 2,606 violations
What This Means: Failure to address the practices and procedures needed to disable machinery or equipment that may expose workers to hazardous energy.
Tips on How to Prevent This: “There is no better way to ensure this mishap is avoided then by requiring all electricians on your job site to use lockout and tagout procedures on all powered equipment and panel boxes,” says Tom.
At D&B, we include the following lockout safety poster on our Safety Board at all jobsites:
5. Inadequate Respiratory Protection – 2,450 violations
What This Means: A violation would include not providing the proper respiratory protection.
Tips on How to Prevent This: “In addition to providing dust masks to all employees, it is important to utilize clean air machines and air scrubbers such as HEPA filters on your job sites,” says Tom. “In any situation where there are environmental hazards present, we as a company will hire a reputable remediation company to ensure the safety and health of all people on the job site. I highly recommend doing this when the elements require it.”
6. Unsafe Ladders – 2,345 violations
What This Means: This could include placing a ladder on a box or barrel, using ladders where there is unstable footing or soft ground, exceeding a ladder’s maximum load rating, ignoring nearby overhead power lines, moving or shifting the ladder while a person or equipment is on it, using an extension ladder horizontally as a platform, etc.
Tips on How to Prevent This: “Have your Site Superintendents check ladders on a daily and weekly basis. If any ladders are deemed unsafe or defective, they should be removed immediately,” says Tom. Unlike hard hats, for example, there is no specific expiration date for ladders. Following proper storage techniques and treating ladders with care can help in making them last longer.
7. Powered Industrial Truck Safety Violations – 2,093 violations
What This Means: This refers to improper vehicle use, lack of training, and a failure to re-certify operators every three years as required.
Tips on How to Prevent This: ” At D&B, we make sure all of our Pettibone and Lift operators are certified, and we require lift plans for any kind of crane lifts. This is something I recommend everyone get in the habit of making a standard practice.”
8. Inadequate Fall Prevention & Training Requirements – 1,773 violations
What This Means: Failure to provide proper fall prevention training is something that can easily be avoided if proper training and communication on fall prevention is completed on all job sites.
Tips on How to Prevent This: “All D&B Construction field personnel are OSHA certified, and we also hold training sessions throughout the course of the year,” explains Tom.
At D&B, we include the following fall protection poster on our Safety Board at all jobsites. This is an easy way to remind everyone on the job site of how to best prevent falls.
9. Unsafe Machinery and Inadequate Machine Guarding – 1,743 violations
What This Means: Failure to provide one or more methods of machine guarding to ensure the safety of the operator and others in the nearby area can result in an unsafe job site.
Tips on How to Prevent This: “All powered tools are inspected for proper and adequate guarding by a D&B employee, such as the Site Superintendent, before use,” says Tom.
10. Inadequate Personal Protective and Lifesaving Equipment, Eye and Face Protection – 1,411 violations
What This Means: Failure to make the appropriate personal protective equipment available to all employees at no cost is something that should not occur anywhere.
Tips on How to Prevent This: “Keep inventory of safety equipment, such as safety glasses and hi-visibility vests, for all of your employees. At D&B, we keep a document that is updated every time a new hire starts so we know the date in which they received all of their issued PPE. This makes it easy for us to keep taps on when hard hats will expire and new ones will need to be re-issued. We also provide respiratory and hearing protection on every job site.”
According to the U.S. Bureau of Labor Statistics, the construction industry had 195,600 workplace injuries and 3,600 workplace illnesses in 2019. More specifically, Pennsylvania’s non-fatal workplace injury and illness rates were above the national average. The Center for Construction Research and Training’s Fatality Map Dashboard also shows that since data started being collected in 2011, Delaware has had 17 fatal injuries in construction, New Jersey has had 145, and Pennsylvania has had 213 fatal injuries. With these statistics in mind the importance of practicing safety is pretty clear.
“Safety Weeks such as this one exist so we can create awareness and reduce the number of fatalities our industry sees,” concludes Tom. “Chances are that some of the fatalities seen could have been prevented if better communication and more training took place. That’s why our team at D&B is focused on achieving safety every day through daily safety checks on site.”
Let us know how you work to prevent incidents on the job site in the comments below, and consider joining D&B and thousands of other companies in taking the pledge to be Safe + Sound – both throughout this week and every day.
White-sand beaches, warm weather, great food, and high-end luxuries are everything that Miami is known for. The small town of Surfside is no exception with its reputation of being pleasant, quiet, safe, and affordable. As you likely may have heard, Surfside recently become the center of attention for many people after tragedy struck the small town in June.
On June 24th Surfside’s 12-story beachfront condo, Champlain Towers South, partially collapsed at about 1:25 AM with its residents inside. As of Monday, July 26th, the last victim’s remains were identified. This brought the final death toll to 98 people after tedious efforts were made to account for every resident, and officials have now confirmed that remains for each person considered missing after the collapse have been recovered. The efforts made were the largest emergency unrelated to hurricanes ever conducted in the state, with search and rescue teams from throughout Florida, many other states, and even Israel and Mexico coming together to bring closure to families.
According to the New York Times, this disaster is one of the deadliest structural building failures in American History. Many residents are still in shock. Community Members Peggy Streter and her husband own The Carrot Café located in downtown Surfside. The two have claimed to know about 50 people who lived in the condo. The Streters are not the exception. Miami’s building chief, Charles Danger said, “Everybody in Miami knows somebody from that building or knows somebody who knows somebody.”
The rest of the building was demolished on Sunday, July 4th in efforts to continue the search. Once all remains were identified of those missing, officials began steering their focus to determining what could have caused the collapse. Since then the building has continued to be in the limelight, as many of the building’s records that would help investigators learn why the building fell could not be found, and the not-so-easy conversation over the fate of the site has started to take place. Here’s a quick summary of what is known:
Initial Concerns for the Condo
People living in Surfside Condos, which were completed in 1981, had previously voiced their concerns about the structure of the building they called home, so the collapse does not come as a surprise for some. After a DEA building collapsed in Miami almost half a century ago, taking the lives of seven employees and injuring 16 others, two Miami counties instilled new regulations requiring buildings that have stood for 40 years to be investigated for any problems. Since Champlain Towers South was in one of these counties, their mandatory 40-year inspection took place in 2018.
When the condo was inspected by engineer Frank Morabito in 2018, he identified that there was a flaw in the original construction of the building that was causing structural damage. Morabito mentioned the main issue was that the pool deck and outdoor planters had been “laid on a flat structure.” Since there was no slope where the pool stood, standing water was not able to drain off the pool deck. Instead, the water would sit on the waterproofed concrete until it evaporated. At the time of inspection, the water-proofing concrete had failed, causing the water to seep through resulting in “major structural damage to the concrete slab below these areas.” The report also pointed out distress and fatigue in the concrete, columns, beams, and walls of the parking garage below the pool area.
Morabito’s report said that “failure to replace the waterproofing in the near future will cause the extent of the concrete deterioration to expand exponentially.” He could not predict that this may lead to the collapse of the building, however he said that repairs to the concrete were needed for “maintaining the structural integrity” of the building. The waterproofing and structural issues of the condo were never addressed by the owner’s association.
Fast forward to 2019 when a neighboring luxury tower was being built. Residents of the Champlain Towers South condominium complained that construction would often cause their building to shake. This led to a resident and board member of the condo association, Mara Chouela, voicing her opinion that workers were “digging too close” to the property. She said they “have concerns regarding the structure of our building.” Just 28 minutes later, official Rosendo Prieto responded to Chouela stating that “there is nothing for me to check.”
There is no concrete evidence that construction of the condo’s neighbor contributed to the collapse of the building, and it is still unclear if the lack of action from the owner’s association was a major factor in the building’s collapse. Cassie Stratton, a resident who was inside the building during the collapse, reportedly told her husband on the phone that she saw the pool cave in first, backing up Morabito’s claim that the waterproofing of the pool was necessary to maintain the structure of the building.
The fact remains that residents were concerned for the structure of the condo, and they felt as if no one took the necessary action to redeem the structural integrity of the building.
Expert’s Findings
The city of Surfside hired a structural engineer, Allyn Kilsheimer, to inspect the site and determine the cause for the buildings collapse. Kilsheimer says it is “maybe not an individual cause, but two or three things that contributed and/or caused this failure.” While the pool could have been a major issue to the structural problems, it is still unclear and there are many theories that will be examined.
In addition to hiring Kilsheimer, another group was hired to lead the charge to uncover what caused the collapse since this was such a big case. The NIST (National Institute of Standards and Technology) will be working constantly to investigate the situation. They say that “a fact-finding investigation of the building performance and emergency response and evacuation procedures will likely result in significant and new knowledge or building code revision recommendations needed to reduce or mitigate public risk and economic losses from future building failures.”
How this Tragedy may Impact the Industry
Like many others, we have been wondering what caused this to happen. Matt Knight, Senior Estimator at D&B Construction, has been working in the industry for over 20 years. He has been involved with the construction of many large, well-known buildings, including the 9/11 Memorial.
Matt did not do any research, but from what he saw “the building collapsed from the bottom up,” which makes him think “there would be structural cracks in the floor, columns, beams, etc.” As we know now, these structural cracks were found by engineers and deemed to be a major structural concern prior to the collapse of the building. Much like Allyn Kilsheimer, Matt believes that it is likely there are multiple causes for the failure of Champlain Towers South.
One of the theories that Matt believes had a big role in the building’s collapse was the fact that the condo had been sinking at a rate of two millimeters per year from 1993 to 1999. Scientists also discovered evidence of other areas nearby sinking as well. Matt says that one of the most important things when constructing large buildings is to make sure you are building on good soil. Since the condo was slowly sinking, Matt believes they likely “built on unsuitable soils and never got the compaction they needed.” He notes that if soil is not properly compacted so that it is suitable for the building, everything else will eventually fail. “If you are building from the ground up your soil underneath is, of course, most important,” he concludes. For now, Matt is waiting to learn more about what caused the failure once the investigations are conclusive.
What we can Conclude and How to Move Forward
At the end of the day, the collapse of Champlain Towers South was a tragedy, however Matt tries to look at how the industry as a whole can learn from what happened. “Usually a lot of good things will come out of a catastrophic failure. For example, we learned a lot from 9/11, and today those World Trade Center Towers are not being built the same way,” he says. Matt believes the industry will learn valuable lessons from this, and it will improve how we are constructing buildings overall. He would not be surprised if there will be changes for older building’s codes, especially around that area. Matt also proposes the idea of a new law emerging from this that would make building owners, when aware of structural damages, either make the repairs or move everyone out until they do.
While we wait to learn more, one question many still have is whether or not limitations on technology when the condo was built play a factor in the failure of Champlain Towers South? When the condo building was constructed in 1981 many of the rules and regulations that we have today were not in place. Miami was also known for “slipshod construction,” and in some cases they were known to take the look-the-other-way approach when enforcing building codes and regulations. While their construction practices were not nearly as good then as they are now, they also did not have access to the technology we have now.
Specifically, VDC (Virtual Design and Construction) and BIM (Building Information Modeling) are tools that Matt says, “could have helped if they had it during original construction”. BIM is a tool for 3D modeling and data input of physical objects, while VDC uses BIM models to plan the construction process from beginning to end. Watch a video to learn more about VDC and BIM here. Using technology like BIM and VDC essentially allows you to build the entire project virtually before building it in the real world, which can decrease cost and time put into a project while also increasing safety. We may often take technology like this for granted, but it is interesting to think about what the world of construction would have looked like in the 80’s if society had access to these technologies that we can now use every day.
D&B is interested to hear your thoughts. Do you think new technologies will help to prevent disasters like the one in Surfside? What policies and procedures do you think should be put into place to help increase safety and avoid disasters such as this from happening in the future? Let us know in the comments below!
Open floor plans in office spaces first made an appearance in the 1940s and later evolved in the 1960’s where they were used as a means of symbolically showing the company’s culture. Offices with open floor plans continued to be prevalent during the tech boom of the 1990’s, and in 2005 they became a real inspiration for innovation.
In 2005, Google completely renovated their headquarters signaling the “dawn of a new professional era.” The project architect, Clive Wilkinson, explained that they got rid of the cubicle because of Google’s “We’re inventing a new world, why do we need the old world?” attitude. Many companies followed suit in later years, asking to be “Google-fied.” Just 10 years after Google’s office transformation, Facebook would follow suit, creating an office space that held 2,800 employees across 10 acres. The headquarters would claim to be the largest open floor plan office in the world.
Offices with open floor plans have become a major trend in recent years. Although they all don’t span across 10 acres like Google’s may, they still pose a timely question as people return to the workplace: Will this office layout and design work in a post COVID-19 world?
As the world rethinks how we work, it will be interesting to see how office layouts as we know them will transform in the upcoming years. Companies currently looking to re-imagine or add onto their office space may currently be weighing the pros and cons that an open floor plan offers. Let’s take a look at some of them:
Pros and Cons of an Open Floor Plan
One of the biggest arguments supporting the open floor office design is that it provides the employee with a unique social aspect that other office designs do not offer. The social interactions in an office can provide a large system of support to your employee, helping with the individual’s motivation and overall productivity.
Depending on its design, an office can provide a balanced social and cognitive environment for their employees. When optimized, an open floor office design will have a good mix of spaces that are intended for different uses and easily adaptable to fit the employees’ specific needs.
One way that our team at D&B likes to incorporate an open floor plan into a re-imagined commercial office space is through installing aesthetically pleasing glass doors throughout. This trend gives companies a modern, sleek and updated look. An example of this look from one of our past clients can be found in Power Kunkle’s large conference room.
Although many would argue that open floor plans are here to stay, some would dispute that noise, a lack of privacy, and opportunity for distraction may cause an increase in errors, lack of production, and sometimes stress with this layout design. In 2018, the Harvard Business Report found that “open offices reduce face-to-face interactions by about 70% and increase email and messaging by roughly 50%.”
This quick look at the pros and cons of an open floor plan illustrates that this design is not a one size fits all solution. Members of Team D&B believe that transformative office spaces will increase in demand, and it looks like the latest research agrees.
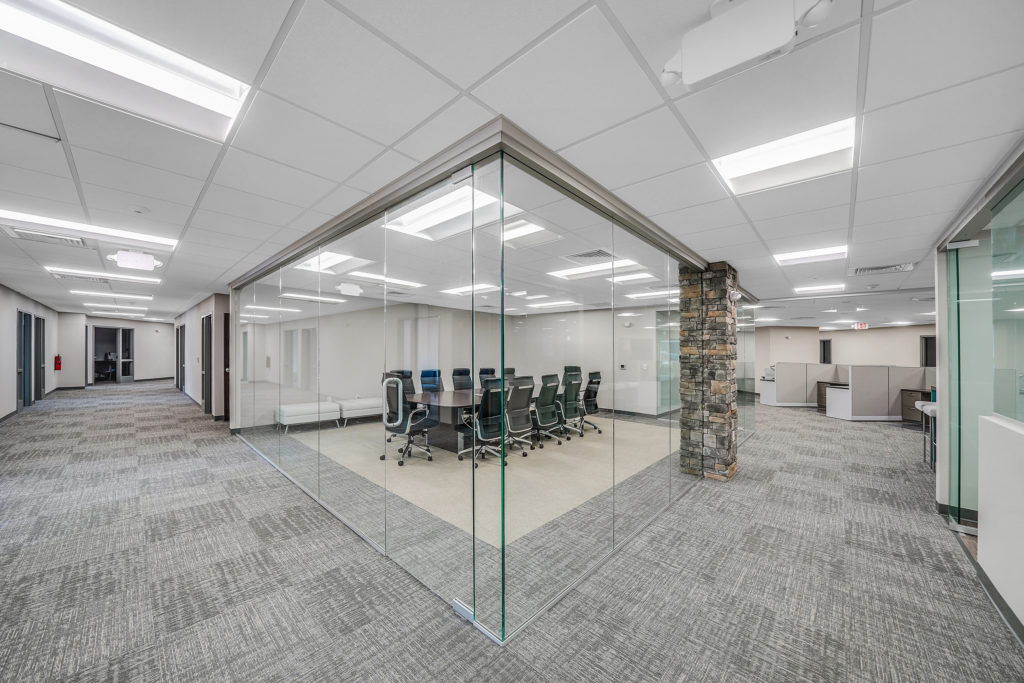
Transformative Offices: The Solution to Future Commercial Office Space
As businesses leaders look to redesign their office space in the near future, they will need to think of how they can cater to different employees and their varying workflows. Some may thrive on collaboration and interaction, an essential component to build company culture, foster relationships, and create a team-oriented atmosphere. On the other hand, there will be times when some employees may be more productive in a quiet environment where they can focus. The solution to these varying needs? A transformative office space.
D&B Construction’s Pre-Construction Manager, Bob Martzall, has noticed that “some businesses have been expressing their desire to have flexibility” as they work with D&B as their general contractor. One way they are achieving this goal is through modular walls. Bob explains how “modular walls can provide an office with a great amount of flexibility and safety, as these are walls that you can take down, move, or shift.”
On a larger scale, one company that has taken flexibility to a whole new level is Salesforce. In February of this year they announced that employees would “have the option to work remotely full time, even when it’s safe to return to the office.” Their new guidelines offer employees the option of working full remote, flex time in the office, or completely office-based. Employees who choose to work the “flex” option will have the flexibility of coming into the office between one and three days per week when they need to perform tasks that may prove challenging over a video conference call, such as working on collaborative projects or meetings with clients. So how will this extensive change affect the company’s 19 physical offices in North America alone… specifically the recently completed 1,070-foot-high Salesforce Tower in San Francisco? The company has announced that they will be redesigning offices as “community hubs” that will replace rows of desks with multiple collaboration and breakout spaces.
D&B Construction’s Philadelphia office recently completed a 10,246 SF commercial office design-build project for Berger Rental Communities at their new West Valley Business Center location in Wayne, PA. Their new collaborative room is one of their employees’ favorite spaces. Lesley Yocum, a Project Manager out of D&B Construction’s Philadelphia office who also played a major role in designing the client’s space, said that they knew they wanted this space throughout the entire design process.
Research looking at today’s high-functioning workplaces show that employees are spending much more time on collaborative activities. Lesley agrees – especially right now. “People are returning to a ‘new’ office layout with more space between their co-workers. Because of this, collab rooms will be utilized as both old fashioned conference rooms and a place where you can go to get ‘comfy’ and discuss since that’s what many people are accustomed to now after working from home for so long.”
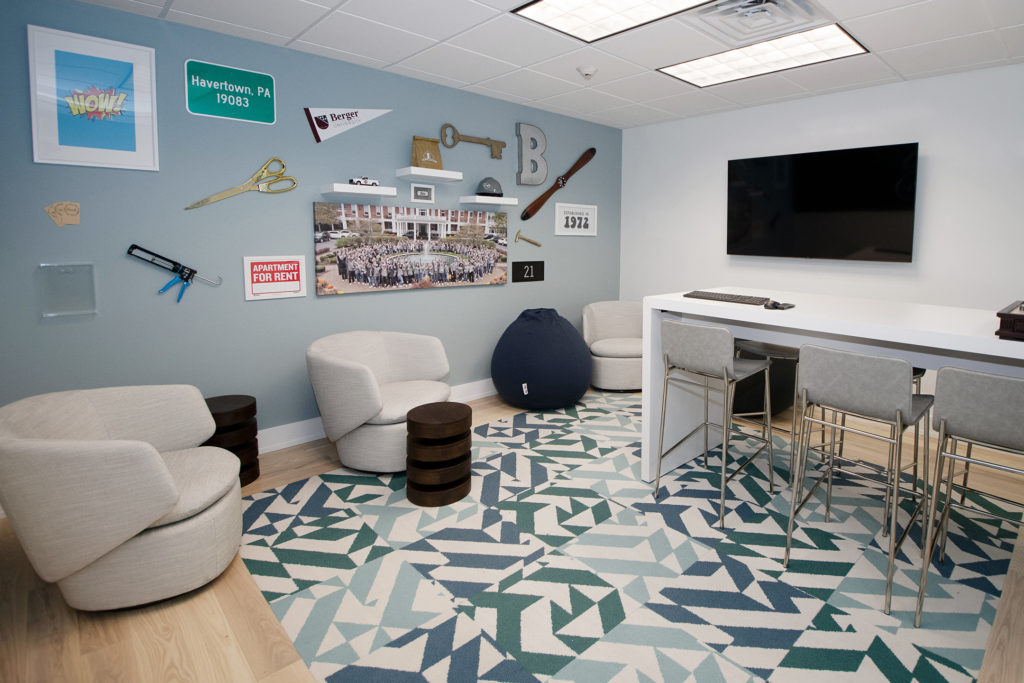
Community Space May Be Key
Unique spaces in open floor offices can include coffee bars, lounge areas, and other spaces designed to make everyone feel welcome, while still encouraging open communication and collaboration. This welcoming environment can be found at D&B Construction’s most recently completed project for Riverfront Federal Credit Union, who just held their ribbon cutting ceremony on June 16. The credit union’s newest branch and Operations Center features cutting edge technology with a drive thru consisting of three Interactive teller Machines (ITMs) and self-service kiosks offering Video Integrated Realtime Assistance (VIRA). Inside their new 34,000 SF office space, you will find that Riverfront’s strong belief in the value of face-to-face banking has not been lost. The interior is set up in a manner that’s more interactive than a traditional bank, and members are welcome to relax in a comfortable seating area while they complete financial transactions. A café will soon be open to the public as well, further promoting a sense of community. Learn more about this project and how it has created a grand customer experience through both technology and in person banking options here.
Embracing Technology for Everyone’s Safety
As D&B’s recent project with Riverfront Federal Credit Union depicted, and to no one’s surprise, an even stronger emphasis will be placed on technology as the future of work evolves. One way we are already seeing this? Our clients want their conference rooms to be decked out with cutting-edge technology that will allow them to host video conference calls in their meeting spaces. Our Pre-Construction Manager, Bob, has already seen rooms with cameras and microphones that are set up to instantly switch over to the person talking and simultaneously broadcast them to the Zoom meeting. A room like this is something businesses may want to seriously consider if they are designing an open-floor plan, especially if they predict to be in a hybrid working environment.
Bob predicts we will see “more hands-free devices and more technology-oriented safety” in the near future. This can include investing in Bluetooth technology throughout conference rooms so employees don’t have to touch a speaker or shared phone. Doors can also be fully controlled by an app on your phone or simply don’t need to require handles and can instead swing open both ways by pushing them with your shoulder or foot. Hands-free water dispensing systems are another trend that Bob has noticed. Want to be health conscious while also looking out for the environment? Try installing motion lights throughout the office, from conference rooms to bathrooms.
Limiting high touch point areas such as door handles strongly reduces the spread of germs, and for this reason, Bob imagines these current trends are here to stay for a long time. Case and point: The upscale conference room D&B completed for Berger Rental Communities’ new headquarters at the end of April included a specific wall mounted camera with multiple speakers in the ceiling, motion lights with sensors throughout all offices, and dimming lights throughout all other areas. View more photos and learn more about this project here.
Moving Forward Post Pandemic
A study by USA Today shows that 35% of Americans prefer a home-office hybrid working situation, and 25% of Americans want to go back to the office full time. With over half of the population hoping to return to the office in some capacity, the question of how employers will accommodate for safety concerns and the “new normal” of flex time still looms over many individual’s heads.
Bob believes safety will determine many office designs post COVID-19. He thinks that one of the most important things to include in your post COVID-19 office is environmental air filtration systems. This refers to how the air circulates through the office so that it is environmentally friendly, limiting the spread of germs and being sustainable. Bob has seen clients wanting to have this included in their project design.
Having more collaborative rooms may result in a more open floor plan being replaced with more individual office spaces (which may help some individuals feel more at ease with returning to the office). With 36 years of experience in the industry, Bob has noticed that “many offices are shifting away from a cubicle environment and instead building more individual office spaces.” He believes that building more office spaces can make it much easier for an employer to provide safe precautions for their employees when necessary, thus explaining this recent trend. These adaptations can make a work environment flexible and safe for everyone involved.
As many companies continue the transition of shifting back into the office, Bob has noticed that companies across all sectors have been trying to get their projects fulfilled by construction companies. He says that this is because “the cost of borrowing is so cheap right now, so the cost of doing business is more economical. The question is, do you need the space?”
The companies who answer yes to this question (and companies such as Salesforce who need to re-imagine their spaces) will be left to map out how their office space should look in a post COVID-19 world. In some way, shape, or form, many businesses will have to change their office footprint in the upcoming years, whether through down-sizing, expanding or renovating their current space to fit future needs. This is something that is weighing heavily on the minds of many employers. Although daunting at first thought, this is an opportunity to create a new blueprint that sets the stage for office spaces for years to come.
After considering the thoughts of our industry experts, years of research, and the current state of the world, how would you design your office’s blank slate to best meet the needs of your team?
We’d love to hear your thoughts and ideas in the comments below!
Our first Trade Partner Spotlight features Gillespie Electric, Inc. Located in East Greenville, PA this full-service electrical contracting company has been a recognized industry leader known for its reliability for over 40 years.
We recently drove out to Souderton, PA to check out the new 12,500 SF community health center quickly taking shape for the Children’s Hospital of Philadelphia. Every time we visit we are greeted by the smile of D&B’s Superintendent on the jobsite, John. He always has a positive energy about him, but when we visited on June 23rd he was literally excited to show us the work that Gillespie Electric, Inc. just completed. We’ll show you as well so you can see what John was talking about:
Although new to Team D&B, John has been in the industry working on a variety of large construction projects over the last 34 years (including the delicious Steak 48 on Broad Street in Philadelphia). John described the work the Gillespie team completed as a “quality standardized performance” and claimed he has never seen such well-executed work from electricians. “This demonstrates the quality and care that these guys have to make this job beautiful,” says John with a smile as he admires their work once more.
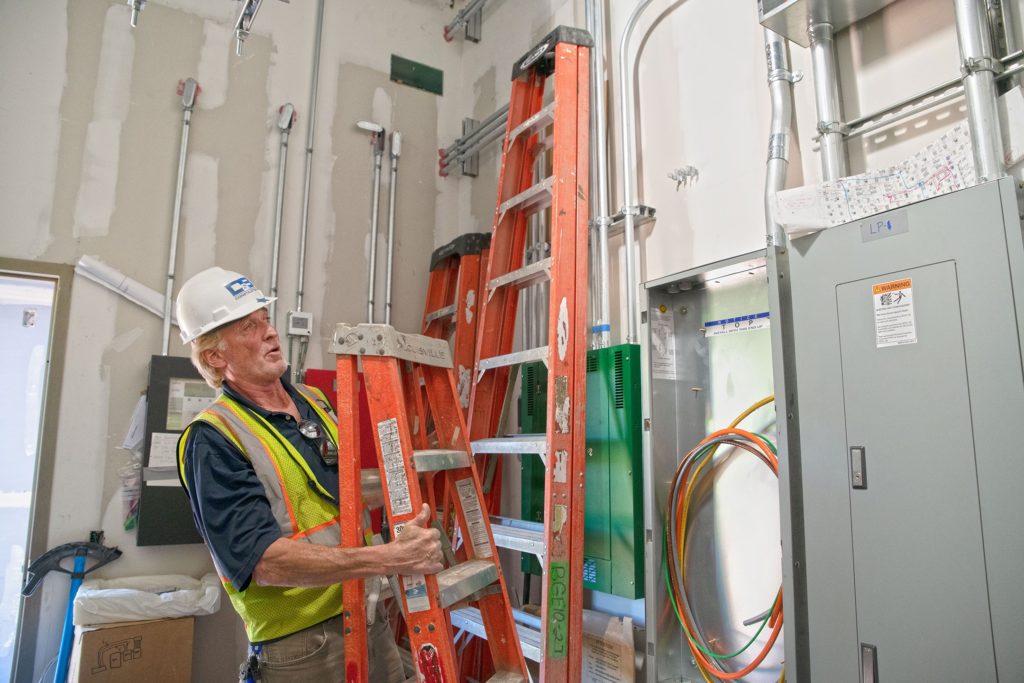
According to Gillespie Electric’s Project Manager, Keith Lewis, who has worked on this healthcare project with D&B Construction since it began, they “have been on and off site since this project first broke ground last year and will be on site until the job is complete in a few months.” Over 350 receptacles and 15,000 linear feet of HFC Hospital grade MC are being installed on this project. “All of the lights are LED and we are installing a back-up generator for all of the vaccine refrigerators,” explains Keith.
The company’s Foreman, Mike, as well as Nick (who John admiringly refers to as “another badass” on the Gillespie team) just recently finished tying everything into the panels, a job that took about a week to complete. “Mike and Nick both completed two different rooms. A lot of times when you have two electricians on the same job you can notice slight differences, but their work looked identical. I couldn’t even tell who did which room since their work was so precise,” says John.
The Foreman, Mike, has been with Gillespie for 10 years since 2011 and received his Electrical Apprenticeship from Bucks County Tech in 2012. Keith, who sings high praises of his co-worker, says that Mike was a journeyman for nine years and became a Foreman at the company last year. “Interestingly enough, this job is Mike’s first job that he is completing from start to finish as a Foreman. It’s not every day you win both the core and shell and fit-out phases and are able to be involved in the entire project.”
Although Gillespie has completed a number of jobs for CHOP over the years, this is the first job they are completing for D&B. “There are always some challenges when working with a new general contractor,” says Keith. “It’s like when you first start a new job. You have to feel out your new boss, and they are doing the same with you. But we have had very minimal challenges working with D&B. Communication has been easy, and working with Jim (D&B Project Manager on the job) has been easy, too. It honestly feels like we have been working with them for much longer than we have.”
Keith had similar remarks to say about our Superintendent on the job. “John is on top of things. He gets questions answered efficiently and makes good, on-his-feet decisions. If I ask John a question, I know I will have the answer within a day or two. That’s unusual. Construction should be fluid, and he makes it that way,” says Keith.
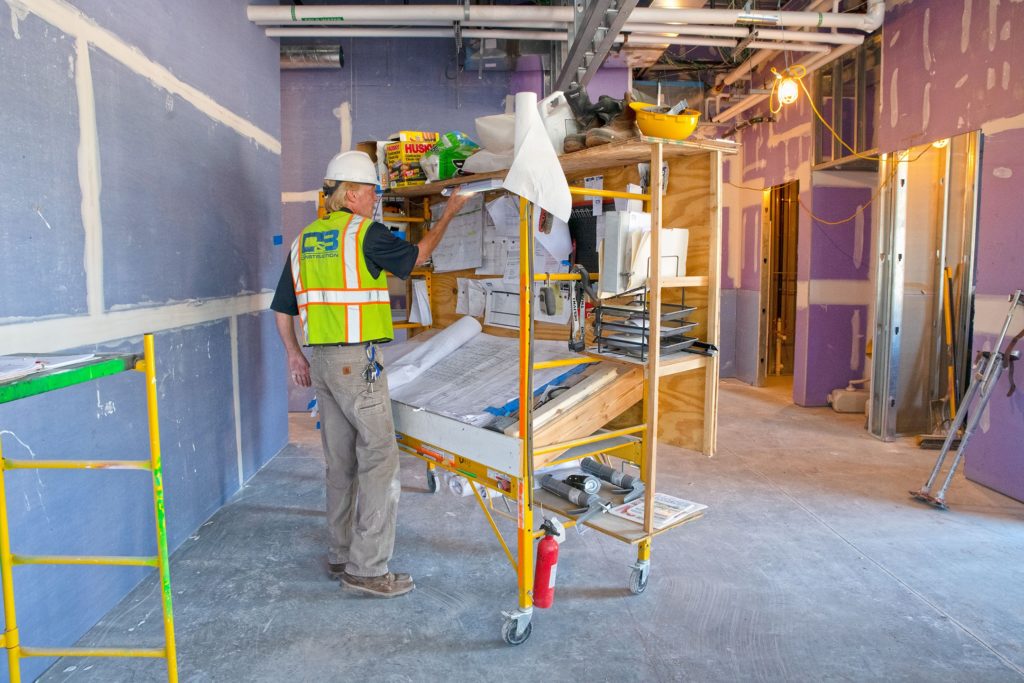
At D&B, we view our trade partners as an extension of our team. That’s why we work with trusted trade partners like Gillespie Electric who bring the same level of care that we do to the jobsite.
With the prospects of a slightly warmer than average summer looming, it is important that those within the industry, and anyone working long hours outside, brush up on their knowledge of high heat safety. At D&B, safety is our standard. Our Safety Committee meets monthly (and will actually be discussing this relevant topic at our upcoming meeting) to help ensure that all members of our team and trade partners are safe. In the name of safety and looking out for our brothers and sisters in the industry, we wanted to share these helpful tips from D&B’s Safety Director and Construction Manager, Tom Rinaldo:
1. Stay Hydrated
Tom suggests that all D&B employees and trade partners stay well hydrated during the summer by drinking one cup of water every 15 to 20 minutes. On every D&B jobsite, we provide ample amounts of water for our employees and trade partners. It is important to hydrate the night before and after you work on a jobsite. Doing so puts less strain on the body to replace the fluids you have lost while sweating.
If water is not easily accessible or you are looking for an alternative, Tom recommends trying drinks that have electrolytes, like Gatorade. Gatorade contains valuable electrolytes that can help maintain the ionic balance in your body. Gatorade and similar drinks are also able to replace electrolytes that you may have lost while sweating, and having enough electrolytes is vital to keep your body functioning properly while on the jobsite.
2. Avoid Salty Foods
Tom urges team members to avoid eating salty foods. Why? They dehydrate you. Foods such as pretzels, potato chips, and popcorn can be a great snack, but in the summer months you may want to trade them in for your favorite fruits and veggies.
It can be hard to avoid eating salty foods on the jobsite, especially since the convenience of fast food restaurants can be tempting when you’re on the go. Fast foods like McDonald’s can be unhealthy – and even unsafe during the summer months – for more reasons than just its high sodium content.
Let’s say you’re on your way to the jobsite and decide to stop at McDonalds to get a classic Big Mac Meal with fries and a soda. This meal is 1,320 calories; 51 grams of this is fat, 192 grams is carbs, and 1,425 mg is sodium.
Construction workers can burn up to 300 calories per hour while on the job. This is three times as many calories as the average office worker who only burns around 102 calories per hour. Because of this, it is recommended that individuals completing manual labor on the jobsite consume at least 2,500 calories a day. After eating your Big Mac Meal, you have already consumed 79% of your daily fat, 64% of your daily carbs, and 60% of your daily sodium, and you still need to consume 1,180 more calories to obtain the recommended 2,500 calories.
Not only are you consuming too much sodium, but regular consumption of fast food meals such as this can be unhealthy to you and may even influence other workers to follow suit. To stay healthy on the jobsite, we recommend packing protein and complex carbohydrates low on salt, with some healthy snacks (see the next tip for more info on this).
Start your day off right with this easy to make breakfast burrito. For lunch, try saying adios to the usual cold cuts and deli meats high in sodium and nitrates by trading them in for the ultimate trifecta: something delicious, healthy, and safe for your body in the heat. We think this Protein Packed Pasta Salad looks delicious! While you are feeling inspired, check out these 15 tasty and uncomplicated lunches that are packed with protein.
3. Eat Water-Filled Foods
Watermelons, strawberries, oranges, peaches, cucumbers and other fruit are great snacks, especially in the summer while on the jobsite. In addition to drinking water, eating water-filled fruits and other snacks is a great (and healthy) way to stay hydrated.
One great lunch option is a cucumber-watermelon salad with avocado and bell pepper. Aside from being tasty, it is simple, too! All you need to do is cube these foods and add the dressing of your choice.
Another very simple – yet effective – snack that will keep you hydrated is frozen grapes. Find more inspiration for delicious recipes that will help keep you hydrated here and here.
Let us know which recipes you’d like to try and what your go-to healthy lunch is on the jobsite in the comments below!
4. Wear Loose, Light Colored Clothes
Darker clothes attract more sunlight. Naturally, this rule applies on the jobsite in the summer. Our Safety Director, Tom, suggests this simple tip that can make quite the difference: wearing loose, light-colored clothes.
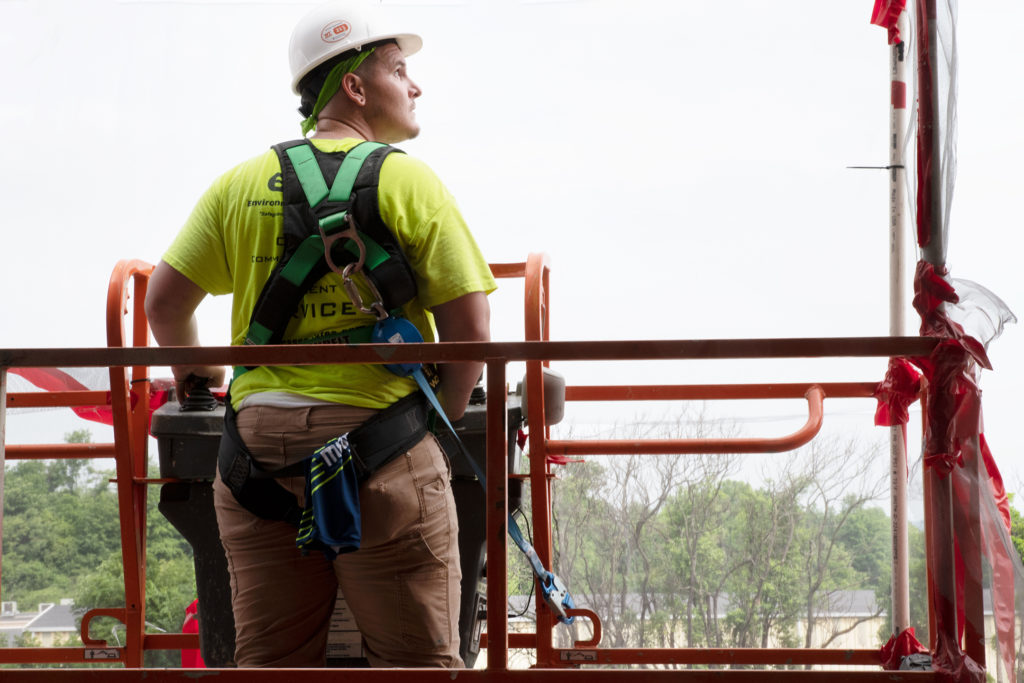
5. Get Some Shade
Potentially the most important tip out of the five, make sure to get some shade. Naturally, jobsites can get extremely hot in the summer months. Our Safety Director encourages all workers to take breaks in the shade to cool down and to be vigilant for signs of exhaustion, both for themselves and their co-workers on the jobsite. Having a buddy system may work well here. It is important to watch for the following signs of heat exhaustion and heat stroke for everyone on the job:
The Benefits of An Acclimatization Plan
Implementing an acclimatization plan is one way to prevent heat exhaustion. Simply put, this allows workers to get used to the high-heat conditions of the summer. This should take place over a one to two-week period. For new workers, the schedule should accommodate for no more than 20% exposure to heat on day one, with an increase of no more than 20% each day. If the worker has had experience on the job, you should do the same sort of process over a four-day period. Start day one at 50%, move to 60% on your second day, and 80% on your third day. By the fourth day you will be at 100% exposure. Tom supports this kind of plan if he feels the situation is right for it, although the tri-state area that D&B covers usually doesn’t require this since the seasons are well-balanced.
If you are even remotely connected to the construction world, talking to you Mr. and Mrs. weekend DIY’er, you have heard about the current state of construction material costs. Last week lumber hit a new all time high of $1,188 per thousand board feet, nearly a 250% increase from the same time last year. The worst part? Prices are expected to climb further through the remainder of the building season. Steel products, if you can find them, have also doubled in pricing over the last six months. This perfect storm of sky-rocketing costs has forced contractors, developers, business and home owners, suppliers and everyone else in the supply chain to adjust. Some are hoarding materials while others just hit the pause button. Ground-up construction for the remainder of 2021 looks to be a big question mark for everyone. However, one sector is proceeding full steam ahead; adaptive reuse.
Adaptive reuse, historically, has been seen as an eco-friendly construction practice that “recycles” existing structures through a conversion of it’s intended use into something new. In Baltimore, the old Pratt Street Power Plant was converted into retail and restaurants. In Philadelphia the Independence Press Building, a paper box production facility, is now a 92-unit apartment building. You can find incredible examples throughout the world of converted buildings getting new life through reincarnation. Given the current construction climate due to soaring costs, the green tint of adaptive reuse isn’t coming from the ingrained environmental benefits. It’s coming from money.
Developers who have long valued the environmental impact of reusing or repurposing a building are finding new returns on their investments. The financial benefits speak for themselves. Cost savings are everywhere in adaptive reuse. Obviously, it takes a lot less material reusing an existing structure than building a new one out of the ground. Beyond that, savings are coming in the way of demolition costs, design and approvals, and time, which is commonly overlooked. Other non-monetary benefits include preserving a community identity, enhancing local accommodations and offerings, economic and environmental sustainability, among others. It is no surprise why adaptive reuse is getting so much attention.
Fortunately for D&B Construction Group, there are a few of these projects in pre-construction and under construction currently. The Metropolitan Edison Building, once the tallest building in Reading, Pennsylvania, is a prime example of adaptive reuse. This 14-story brick building is being converted into market rate apartments to answer growing demand for modern urban multi-family living. A stone’s throw up Washington street is another adaptive reuse project that will start this summer. The Berkshire Building, originally a hotel then converted into office space, prepares for new life as student housing supporting Alvernia University’s new Collegetowne campus. The projects have been a boon for D&B. Dan Gring, D&B Construction Group CEO, recently reflected on the downtown Reading, PA projects:
“To have these large projects that are filling a need in the community, creating a good business venture for our clients, and providing the company with steady and reliable work is invaluable. There’s a lot of speculation and analysis between us, our clients, vendors, and so on with new construction projects that has many people in our industry worried. Luckily for us, we’ve built a wide range of clients who trust us with their projects, and we’re fortunate that several of them focus on adaptive reuse projects. We know with relative certainty that material costs are not jeopardizing those jobs.”
Environmentally sustainable, financially conscious, and preserving communities. It’s a winning solution all the way around in the current construction market. Whether or not adaptive reuse projects see a spike as a result of the pandemic fallout or not remains to be seen. In the short-term companies like D&B and our clients will continue to reap the benefits of this construction approach.
— Drew Bell, VP of Business Development
Drew Bell, of Wyomissing, brings over 10 years of marketing and business development experience to D&B Construction Group. Prior to joining the team in March of 2020, Drew served as the Business Development Officer at Tompkins VIST Bank. He was also the President of the Reading Royals professional hockey team for three years. Drew is a strong believer that “genuine opportunities come from trust based on knowledge and sincerity.” His dedication to creating and strengthening mutually beneficial partnerships to make collective solutions and his contagious, positive attitude make him not only a huge asset to our team, but a well-respected individual throughout the communities we serve.
Drew graduated from Penn State University with a Bachelor’s Degree and received his J.D. from Widener Law School. Active in the community, he is a member of the Berks and Pennsylvania Bar Associations and a committee member for Berks Catholic High School. He previously held board positions with the Greater Reading Convention and Visitors Bureau, as well as the Gilmore Henne Community Fund, Boy Scouts of America Hawk Mountain Council, and Salvation Army of Reading.
Born and raised in Wayne, PA, a suburb of Philadelphia, Drew relocated to Reading in 2010 with his wife, Maryanne Post, after the two graduated Law School. Drew and Maryanne live in Wyomissing with their three kids Charlotte, Amelia and Scotty. In his free time Drew loves to golf and be outdoors.
Trend 1: LEED and Green Building
“A ‘Green’ building is a building that, in its design, construction or operation, reduces or eliminates negative impacts, and can create positive impacts, on our climate and natural environment. Green buildings preserve precious natural resources and improve our quality of life” (WGBC). In response to the COVID-19 pandemic, Green or LEED construction is changing. The U.S. Green Building Council, creators of the LEED certification, plans to promote healthier and safer air quality indoors with adjusted certification criteria incentivizing the creation cleaner air systems. In 2021, there will be more building materials and components that help get LEED certification. One interesting and somewhat new development is a form of self-healing bio-concrete. This is a compound of concrete and bacteria that produces limestone when exposed to air and water, which helps with the impermeability of the surface. It costs around $240 per cubic meter. For reference, normal concrete usually costs between $200-$300, making it still cost efficient. Green building will continue to grow throughout the next decades and new technology and policy will come out to reinforce it as time goes by.
Trend 2: Modular Construction
The construction industry is rapidly moving towards modular materials because of its cost and time efficiency. Modular building is anywhere from 20% – 50% faster than traditional construction. It is also around 20% more cost efficient to build modular instead of traditional because of the reduced labor and time costs. Modular building also cuts the waste output almost in half due to optimal fabrication and pre-planned units. Everything is built off the construction site, which reduces the challenges of regular construction such as weather, limited working hours, and space. Overall, modular building is great for symmetrical and repeating buildings where sections can be made and stacked or attached to each other easily like in apartment or office buildings.
Trend 3: Safety
As it should be, safety is a huge trend in 2021. The old workplace safety system focused on recognizing problems and fixing them after someone gets hurt or a problem occurs. The new system getting pushed in the industry is based on prevention through education and training and recognizing issues before anyone gets hurt. This is why we have our Safety Committee meet monthly to discuss different topics of safety. Another large change in the safety category is better technology with Personal Protection Equipment (PPE). With more women entering the field, there is an increased awareness of the need for PPE to properly fit all employees to ensure safety. In addition, because of the COVID-19 pandemic there are policies across most companies including D&B that promote safe environments using masks, social distancing, and sanitization. When the pandemic hit, our team implemented a sign in and sign out sheet at every job site, making it easy for us to accurately perform contact tracing in the event that someone developed COVID-19 symptoms. D&B will continue to enforce this rule across all job sites moving forward. Learn more about our safety standards here.
Trend 4: Multi-Family
Multi-family construction is one of the fastest growing sectors of the commercial construction industry. Because of the lack of inventory in the housing market and changing demographics, multi-family construction is in high demand and will continue to grow in the following years. More people are looking for smaller, more affordable homes and condominiums with less maintenance than a normal single-family house. Research shows that 33% of people who are reaching age 55 are on their own. This is much different than what was the case 20 years ago. Currently D&B has multiple multi-family jobs under active construction and in the pre-construction phases. Throughout my internship, I shadowed the construction of The Reserve at Gring’s Mill, which you can view here.
Written by: D&B Intern, Alex Wolf
Alex culminated this list based on what he learned during his time at D&B. He is a Senior at Wilson High School who began shadowing various D&B employees in September of 2020. Alex will be attending Virginia Tech for Architecture in the Fall. “My internship experience at D&B made me realize that I want to pursue a career in residential remodeling and construction,” he explains. “I gained a lot of knowledge about the construction process and enjoyed being able to see entire construction projects from start to finish.”
