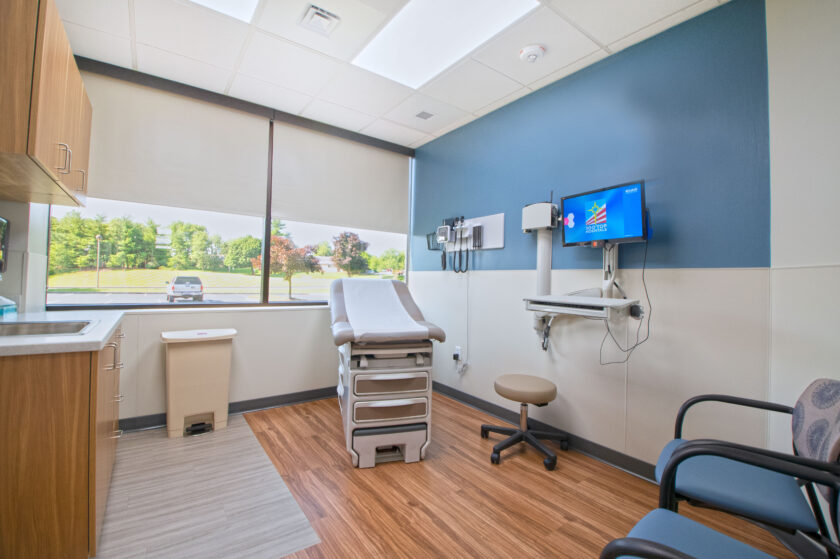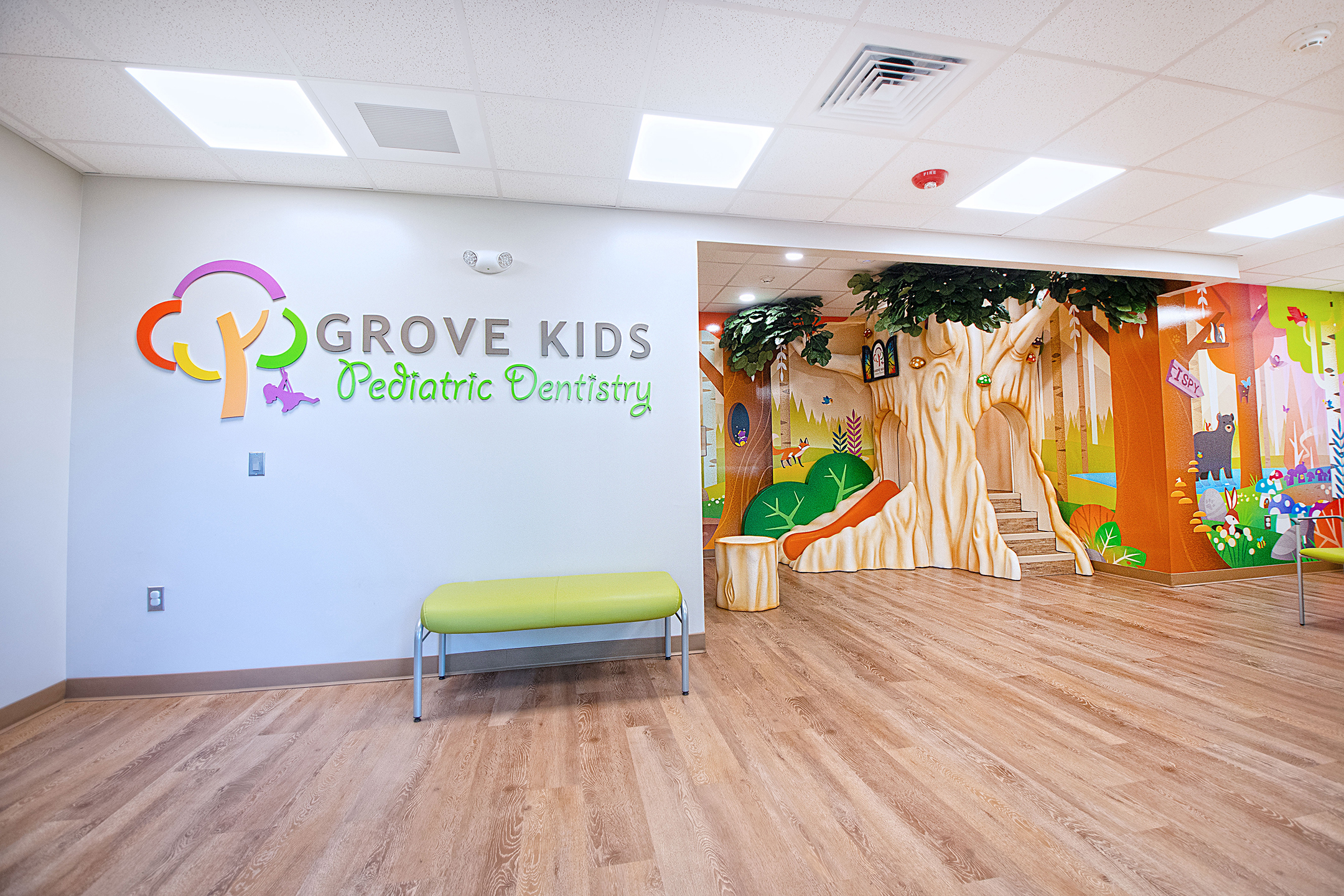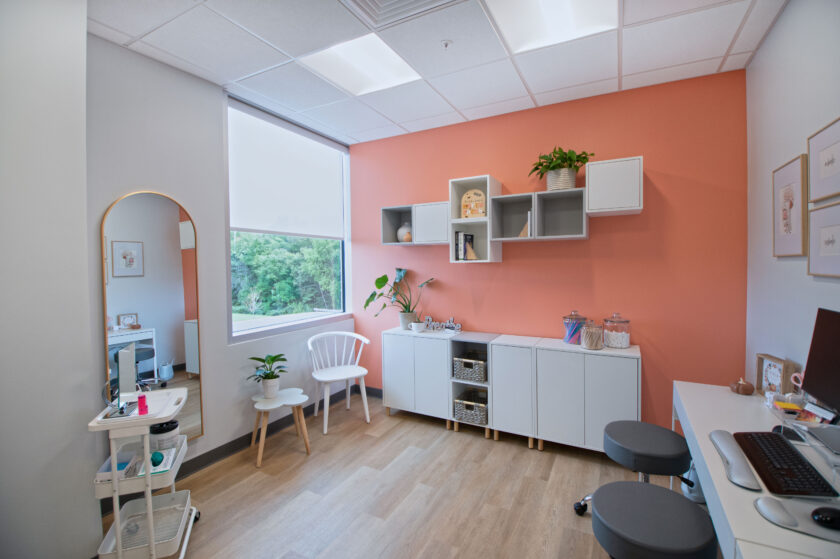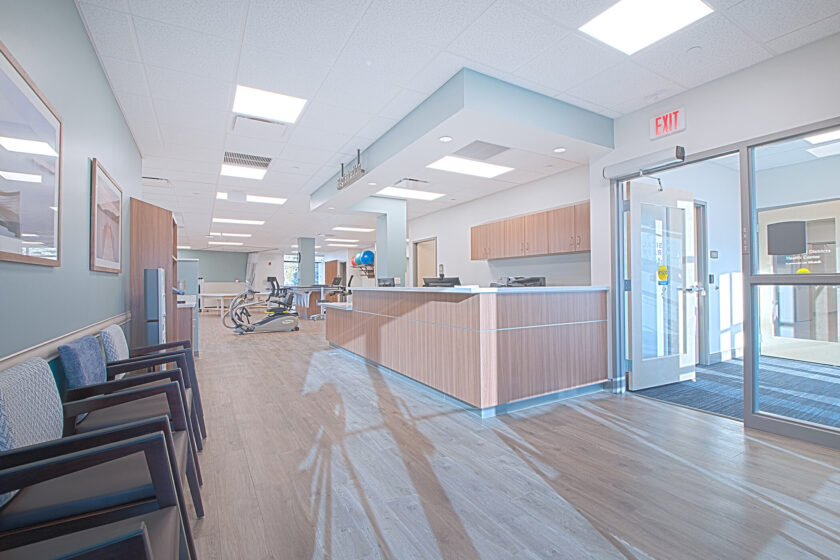

Grove Dental Pediatrics
Project brief
This medical office consists of 10 exam rooms, including an ADA compliant treatment space, a consult room, an imaging room, private office space, and a waiting and check-in area. Three restrooms, a spacious staff lounge, and a laundry area complete the space. Learn more about the medical gas piping that was installed by our Trade Partner, AP Merkel, here on our blog.
Development of this property is attributed to Motus Development, a vertically integrated company with its Investment, Development, Construction and Consulting Divisions.
As a returning client, this is the third project we have completed for Grove Dental Group. We also completed renovations for their Grove on the Avenue office space and helped their team expand into their Dynamic Growth Orthodontics office.
- Healthcare
- Wyomissing, Pennsylvania
- 3,700 Square Feet
- Laucks Architects
- D&B Construction of Reading
Related projects


