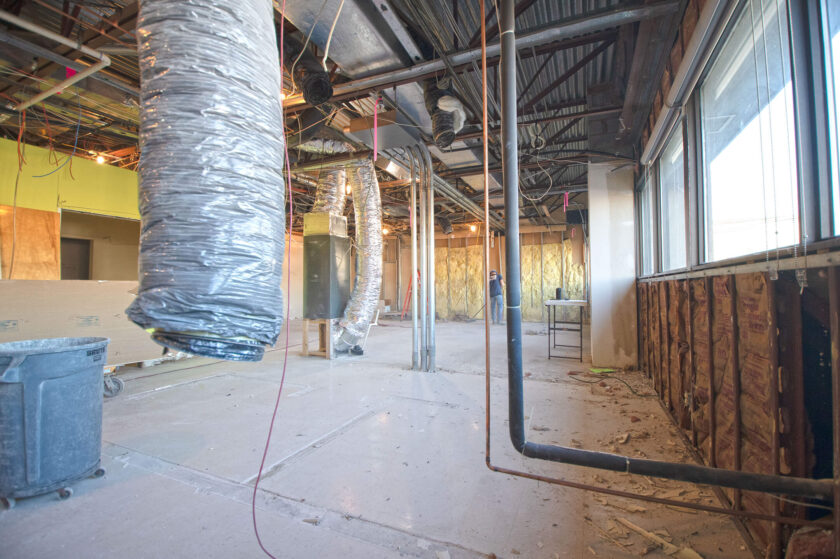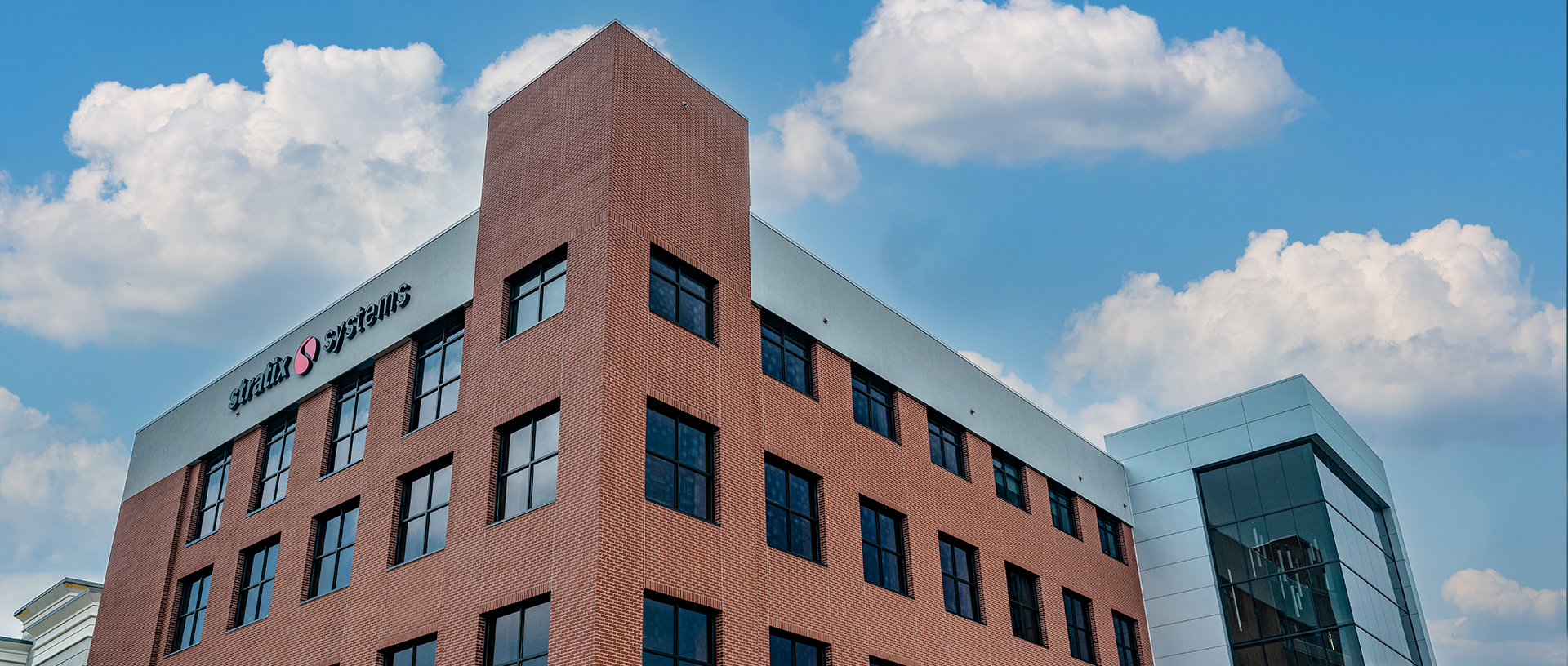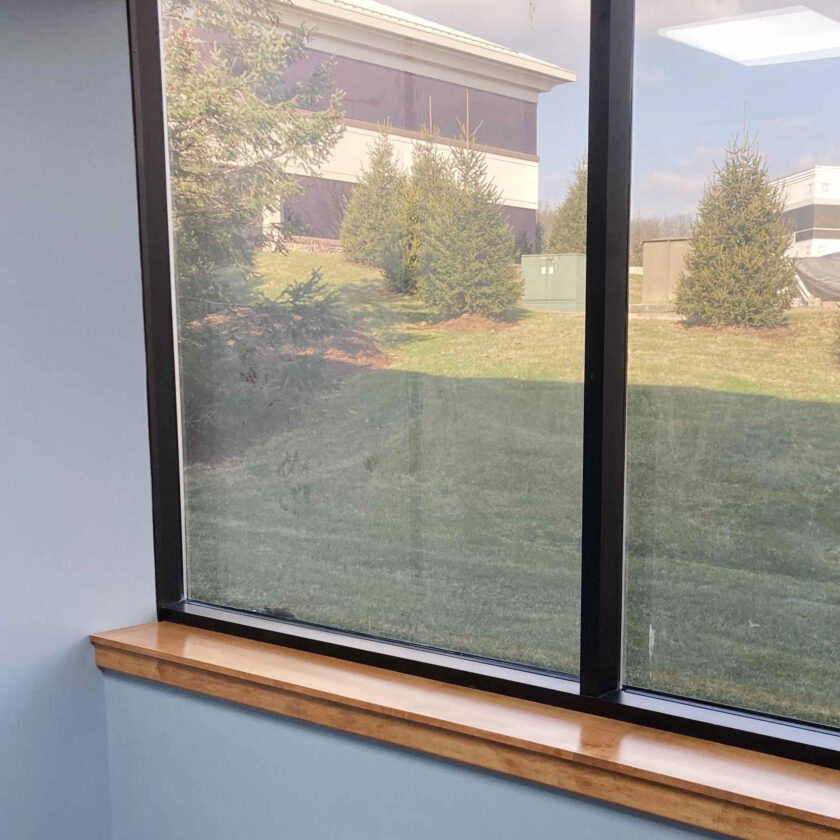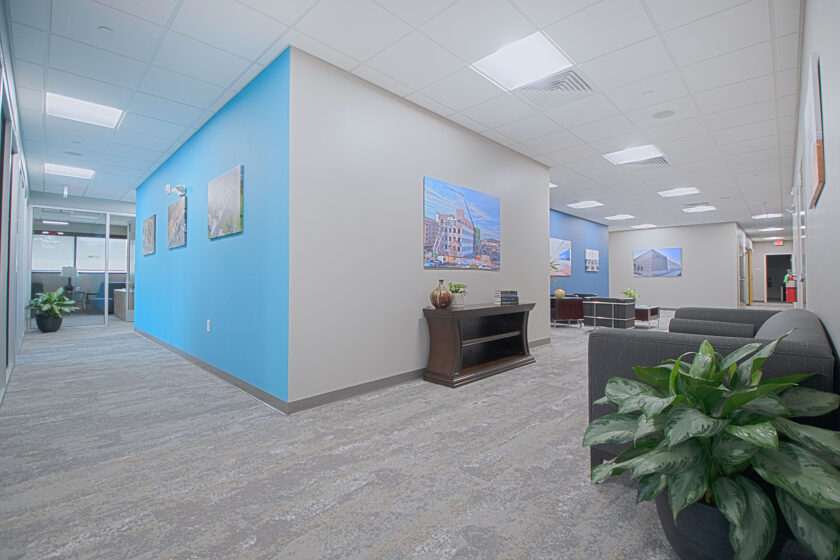

Stratix Headquarters
Project brief
D&B Construction is currently completing construction in the heart of Wyomissing, PA. This design-build core and shell project entails a high-end commercial office renovation. The restoration of the exterior and interior of this five-story building, which was part of the original Wyomissing Industries, will make way for Stratix Systems' new headquarters. Three floors totaling 45,000 SF will be fit out for tenant use. Learn more about the history of this building here on our blog!
Demolition work completed for this project included the removal of all interior furnishings and MEP's, removal of sprinkler and fire alarm systems, asbestos abatement, removal of existing EIFS and aluminum windows, removal of roofing system and entrance vestibules / porticos.
New construction includes an upgraded exterior insulation finish system, enlarged aluminum windows, 5-story storefront entrance with stairs and two passenger elevators. A freight elevator and loading docks are also being added, and the fifth floor is receiving an expansion. Upgraded MEP's, NFPA 13 sprinkler and fire alarm systems, and a complete new roof system with roof top terrace are also being added.
Given the intricacies of this project, a full site specific safety plan was created and implemented for this project, including bi-weekly JSA/JHA, weekly site meetings, confined space training and regularly scheduled scaffolding inspections.
- Commercial
- Wyomissing, Pennsylvania
- 80,000 Square Feet
- RHJ Associates, P.C.
- D&B Construction of Reading
Exterior Renovations
Interior Renovations
Related projects


