While it may be a timeless running joke that those working in construction are incapable of passing by a location they played a role in constructing without saying “I helped build that,” it also is a testament to all the heart, dedication and grit that goes into the industry.
If you are local to the Wyomissing area, you’ve likely heard – and are excited for – the new lifestyle retail center and outdoor promenade that will be opening this Spring. Leading the build is D&B Construction, a locally based full-service commercial construction company that has been trusted as the General Contractor by Project Developer, Brickstone Realty.
The project team behind the build is the definition of construction that cares. It is composed of a talented design team, D&B’s pre-construction team, D&B’s field team of Superintendents and Project Managers, and nearly 35 qualified companies that D&B trusts as an extension of their team as their Trade Partners. Collectively, they have been working tirelessly to juggle strained lead times, supply issues and more to keep the project running smoothly.
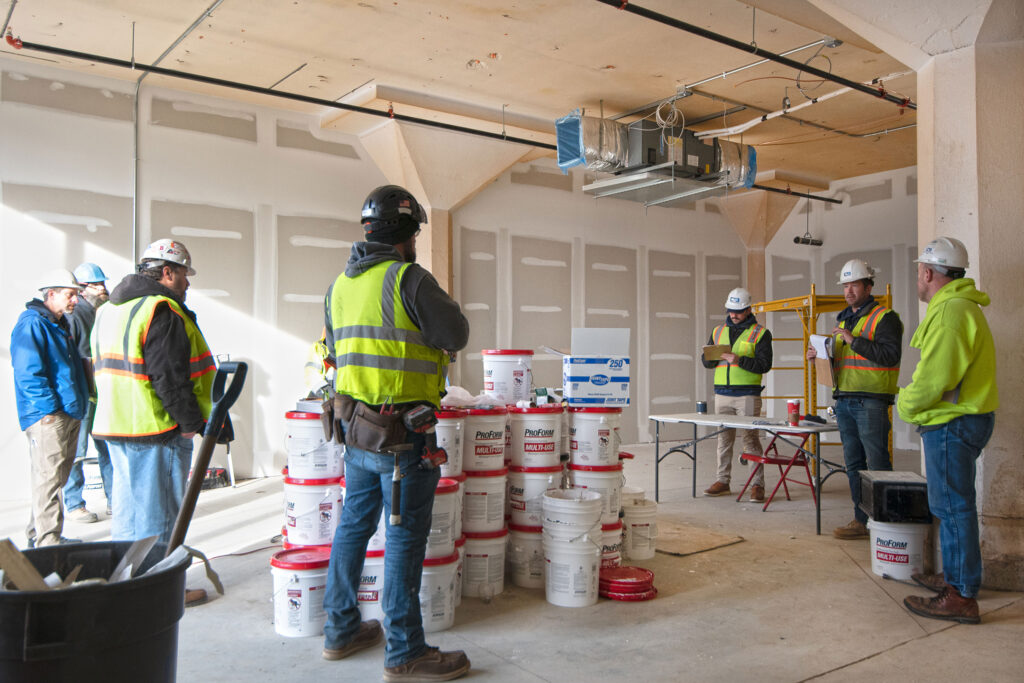
Team D&B started working with the original plans from 2008/2009, which were “cost prohibitive for the project to work from an economics standpoint,” according to Mark Keever, D&B’s Vice President of Pre-Construction. Mark and his department got to work value engineering the project and running through different design recommendations and ideas courtesy of Project Architect, Tim Cox, President and CEO of Meister-Cox Architects based in Wyomissing. These efforts allowed the project to move forward in a post-COVID world by making it more affordable to construct without losing character and style so the project could be successful for all involved.
“Anytime you are working with a building of that age and size, there will always be challenges and unforeseen conditions. D&B’s Pre-Construction Department, along with the Developers, Design Team and Trade Partners did a deep dive into the required due diligence for a project of this magnitude. Due to the upfront legwork, we were able to head off any major hurdles or obstacles before they arose,” reflects Mark.
Many of the individuals involved in this project have a motivation fueled not only by their dedication to the craft, but their personal ties to the community and love for the area. For D&B Team Member Josh Mazzo, who is also the Project Manager on the job, this rings true. “I grew up in the area, moved away, and came back. There’s something unique about Wyomissing, and to be able to have the opportunity to make physical imprints on the area means a lot. I brag about it to my family and friends. The excitement in my voice will tell you all you need to know,” he explains.
Such is also the case for Project Architect, Tim Cox. As a Wilson High School grad who still lives in the area, it has been “an honor to be part of a project that revitalizes the area, and it is truly humbling to be able to make a small contribution and an indelible mark in the history of Wyomissing.” Similar to how native Berks Countians will always remember the legacy of the Vanity Fair complex, Cox hopes that this transformation of the former Brickstone’s and Viva Bistro and Lounge will also “cement its place into the hearts and history of generations to come.”
John Connors, Principal / Master Developer for Brickstone, is confident that the 12 tenants moving into this space will do just that and become “Wyomissing’s living room.” He explains how the intention was always for this to be a first-class best in show lifestyle retail center. “That’s been our plan all along, and that’s what we’re getting. A nice mix of high quality national, regional, and local folks with tenants like Sola Salons and Vintner’s Table by Folino Estate Winery,” states Connors.
To learn more about spaces still available for lease, contact Brickstone Realty directly or reach out through their retail broker, MSC Realty.
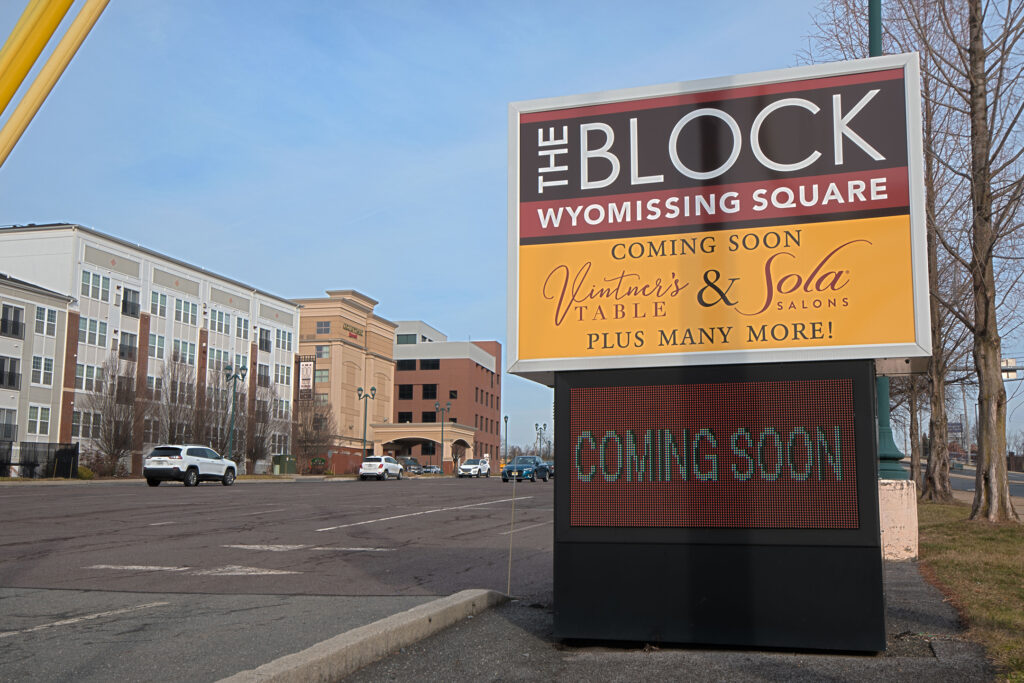
From rendering to reality: All images below on the left are renderings courtesy of Tim Cox of Meister-Cox Architects. All images on the right were taken on-site in mid-February showing the progression. You can view more photos throughout construction here on our website.
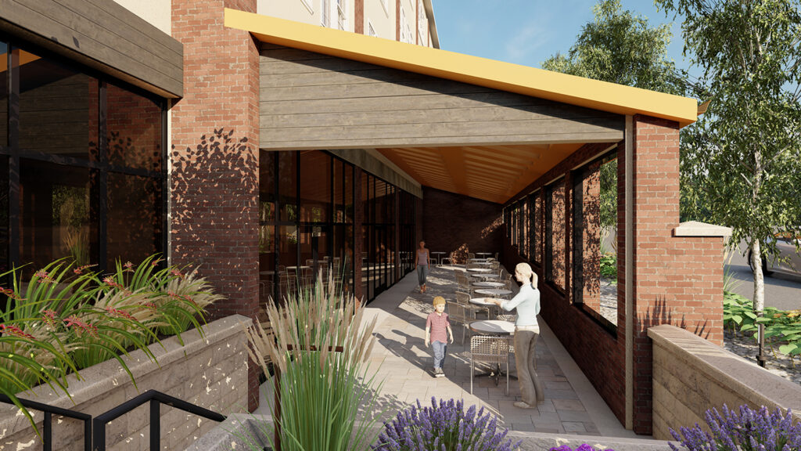
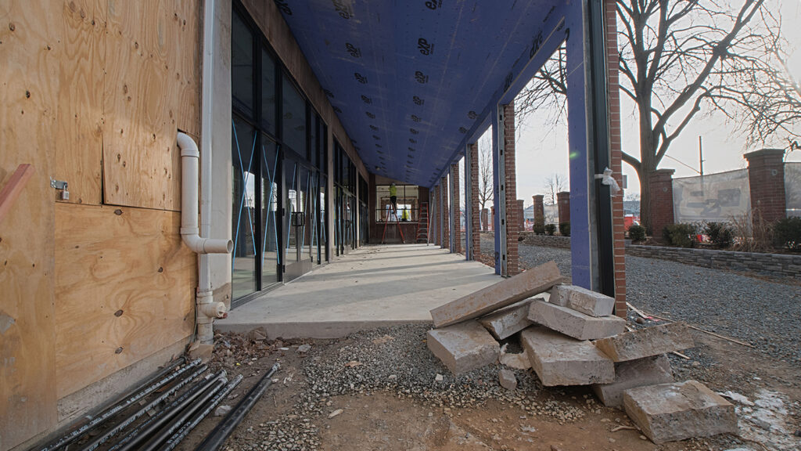
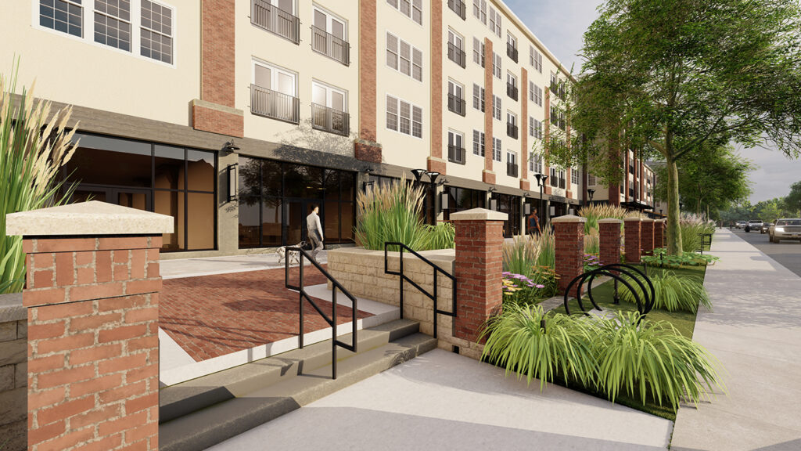
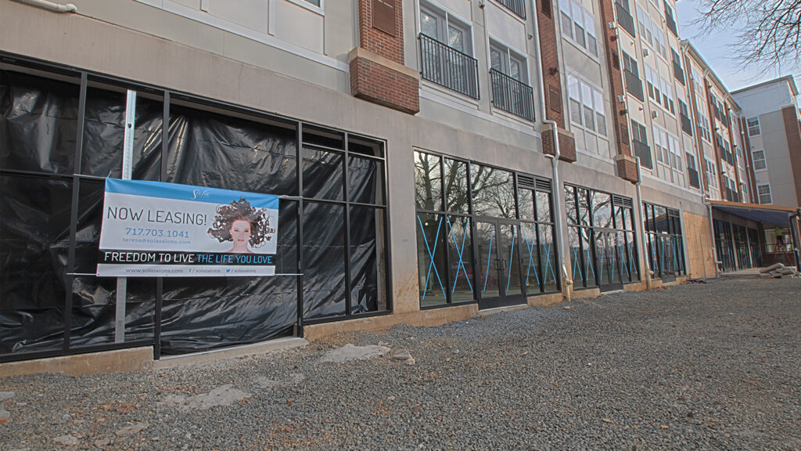
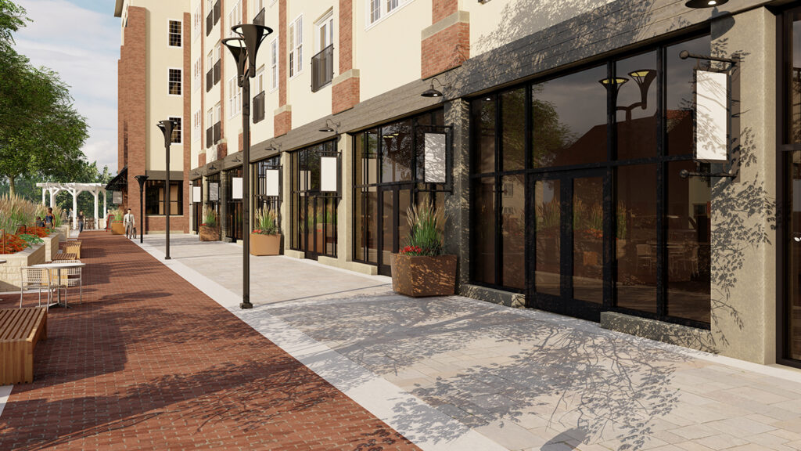
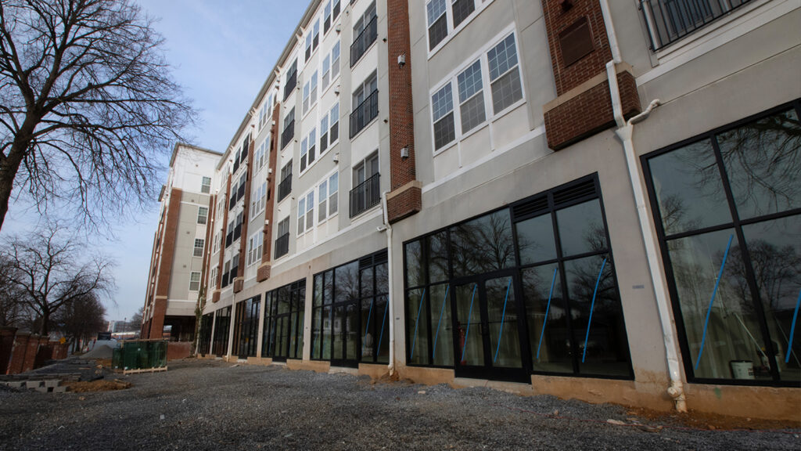
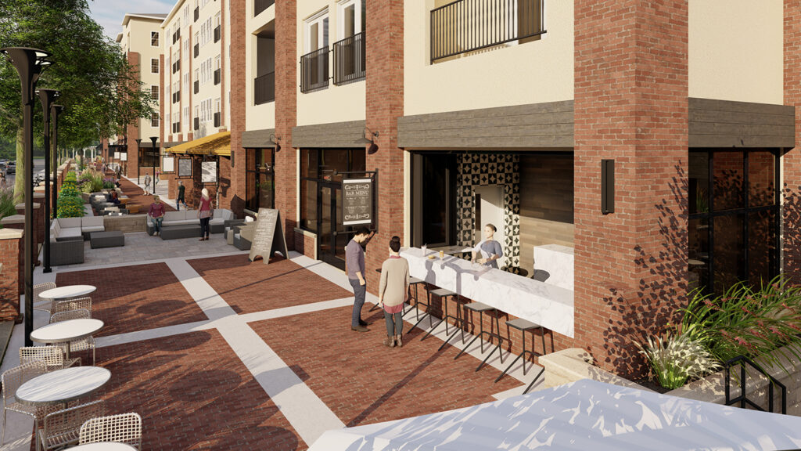
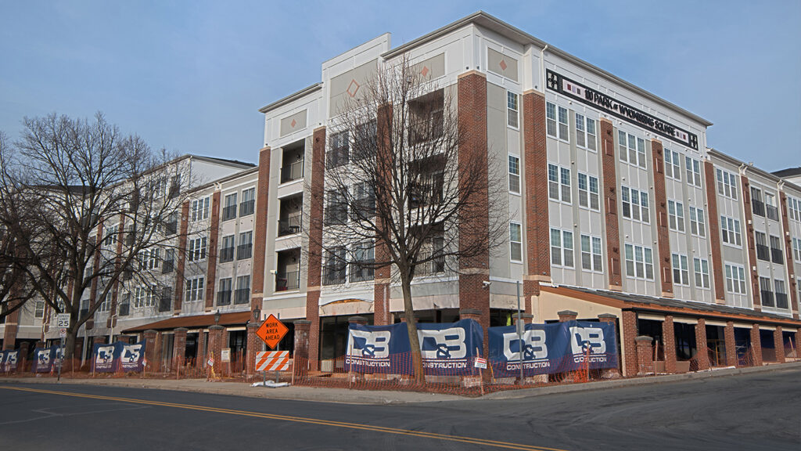
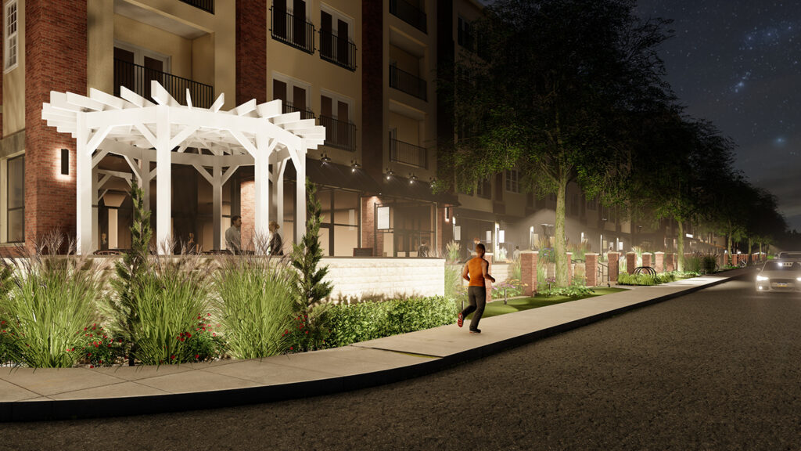
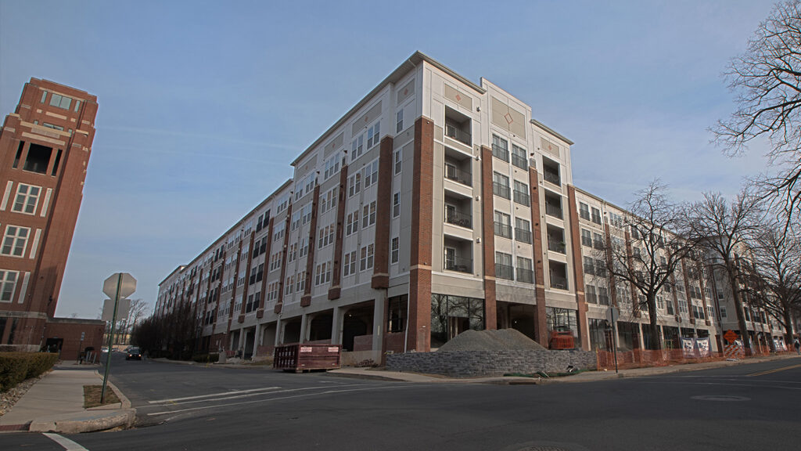
Choosing Wyomissing:
The developer of this project, Brickstone Realty, has been in the large-scale rehabilitation business for many years in center-city Philadelphia. According to John Connors, when they saw this property – which was not only a very large warehouse building, but also 13 acres in the heart of Wyomissing’s Borough – it looked like a terrific opportunity for them to do a large multi-use project. They wanted to bring high quality retail right into the neighborhood so locals no longer have to get into their car to seek such services out.
“We think it’s going to be an outstanding market, and the response we’re getting now from tenants is really extraordinary. We could have taken shortcuts and filled this place up with Class B tenants, but we basically promised the Borough of Wyomissing something great. We think that this has been an extraordinary development and probably the catalyst for all the other development that’s followed. It’s been successful in every way: 248 apartments upstairs, 135 hotel rooms, another 100 apartments immediately contiguous, The Knitting Mills right next door. We expect this retail to be equally, and maybe even more so, successful. We think the new center of gravity for Wyomissing Borough is going to switch to right here, as we’ve tried to capture the best of everything there is to offer and deliver it right here,” explains Connors.
The Course of Construction:
In the late Summer of 2022, D&B Construction began demolition on this project. The beginning stages involved a lot of lead abatement work and demolition, including excavation and exporting approximately 1.5′ of existing material throughout the 30,000 square foot building footprint in order to lower the subgrade to achieve the desired finished floor elevation. It involved coordinating the removal of approximately 250 tri-axle loads of dirt from the interior of the building.
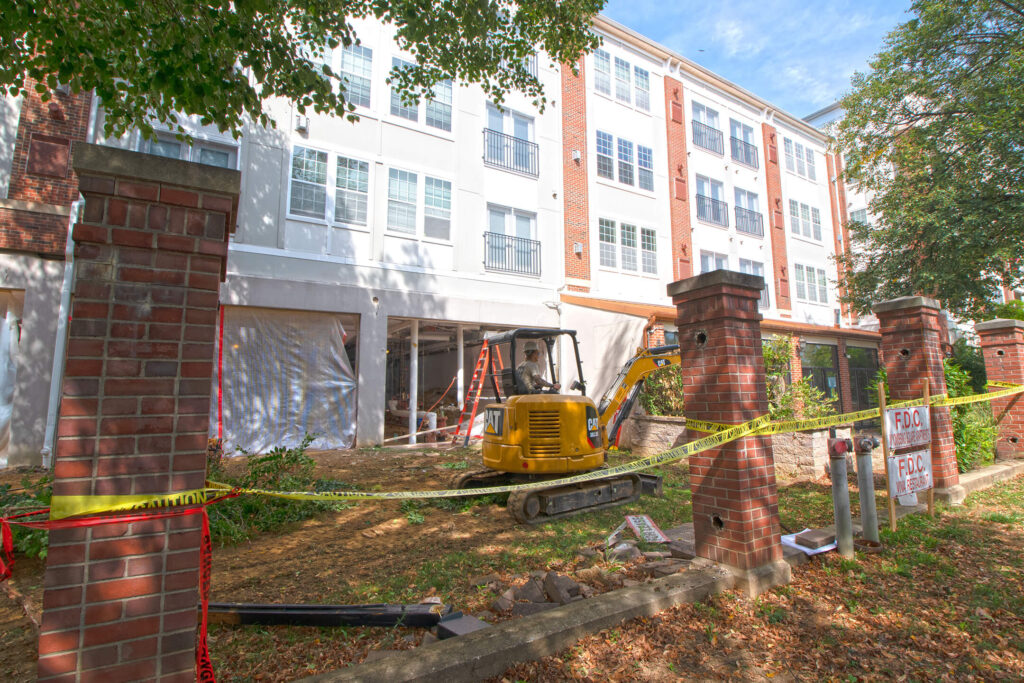
The construction schedule of this project was an aggressive one, but Team D&B credits each and every one of their Trade Partners for going above and beyond to keep the schedule and maintain the level of product D&B expects. Josh echoes these thoughts, explaining how the D&B team has been “working diligently with our Trade Partners to find ‘work arounds’ until we are able to land the equipment needed, as lead times are a huge issue in today’s world.”
Although it is the first time that Brickstone has worked with D&B Construction, John Connors credits Team D&B for having a good working relationship with the developer and “getting what we wanted to accomplish early on.” Connors explains how D&B and Brickstone have been working hand-in-hand for over 20 months now thanks to “a couple of pandemic-induced fits and starts.”
While no developer enjoys a value-engineering exercise, John Connors believes they were extremists coming out of the pandemic in every respect, so they had to deal with the realities of what the market place was. “I think all in all we worked together to get the best possible result given the conditions of the market place right now. We’re happy with our design. We’re happy with where it’s going. We’re looking forward to opening this place up in the Spring and making a difference in Wyomissing Borough and Berks County,” concludes Connors.
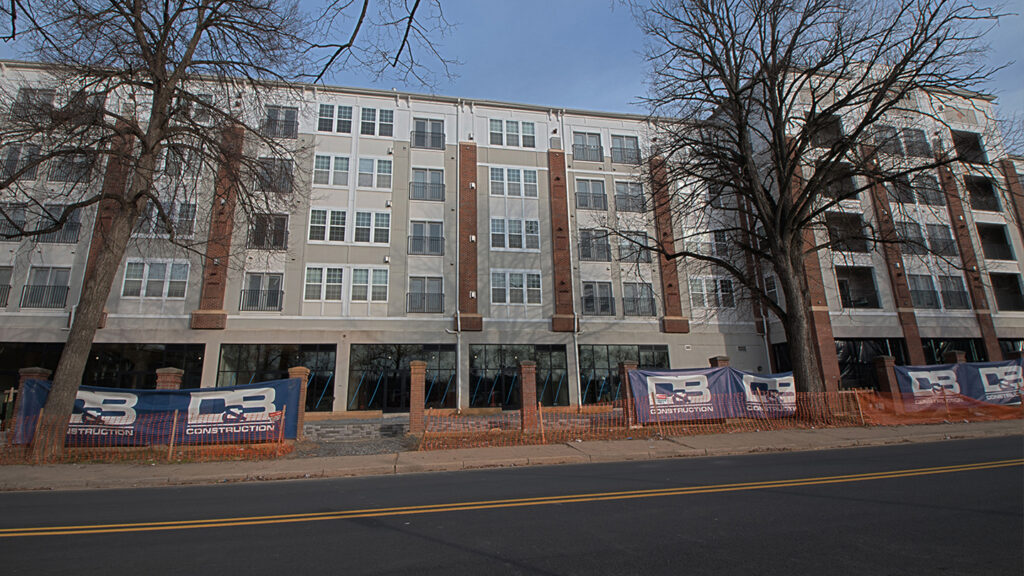
If you drive down Hill Avenue in Wyomissing today, you’ll see storefronts are nearly all installed behind the recognizable navy blue and white fence screening that is D&B’s. This is a pivotal turning point for the project because not only does the installation of all storefronts look nice, but it also allows heat to be kept in the suites so various interior work can be completed. While the exterior is being prepped for more earthwork changes with the promenade and retaining wall, drywall is being finished inside each future tenant’s space so painting can begin and permanent power and heat can be delivered to each unit.
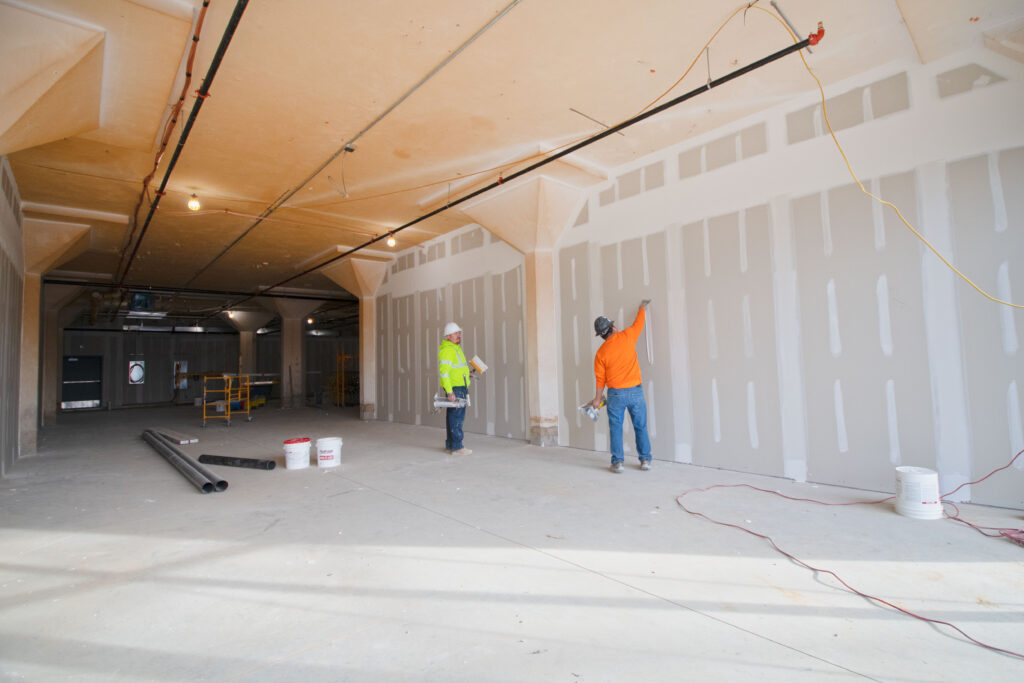
“We have a good team working on this project – From the Trade Partners, to the owner, to the D&B Project Team. It’s been a team effort the whole way through, and you will want to stick around to see the final product this team can produce,” concludes Josh.
That’s the difference of a construction company that cares.
Stay tuned, Wyomissing. Stay tuned.
The Reserve at Rivers Edge will include 260 luxury apartment homes being built in Summerdale, PA. Located on the property of this new development is the Enola Miller House, a historic home beloved by the community. Before starting construction of this future multi-family apartment complex, efforts were made to preserve this important historical building.
Our VP of Business Development, Drew Bell, says “It’s not always about tearing down and building new in construction. There’s special occasions when preservation is worth the stress, fatigue and cost. We take pride in being good stewards in the communities we work. The Enola Miller house is a source of history and pride in Enola, Pa. D&B is proud to be part of the team preserving this iconic house for future generations to come.”
Planning, preparation, and a whole lot of heart from people across many organizations went into the move of the historic Enola Miller House in Summerdale, Pennsylvania, especially from the Historical Society of East Pennsboro, who has advocated for the preservation of the home for many years. As the oldest standing home in East Pennsboro Township, it was added to the Cumberland County register of historic places in 2018. The home was the birthplace of Enola Miller, which the town of Enola and the Enola Rail Yard were named after. Moving a historic home built in 1841 and weighing over 400 tons is about as daunting as it sounds. Here’s a look at how D&B Construction (the general contractor), Metropolitan Companies (the developer who bought the land in December 2020) and Wolfe House & Building Movers got the job done:
According to Barbara Gertzen, member of the Historical Society of East Pennsboro, “the struggle to develop the Summerdale property has been going on for over a decade.” There have been multiple plans in the works since 2009 from developers that would build on the land where the Enola Miller Home is. Instead of relocating the house, they planned to destroy it.
However, members of the community and the Historical Society of East Pennsboro had other plans for the fate of the Enola Miller House and thankfully the current team developing the property listened.
Once the preservation of the Enola Miller House was for certain, countless hours of preparation took place from many individuals. A completely man-made gravel path roughly half a mile long was constructed by Schlouch Incorporated. Building this temporary path that the house would travel took roughly three days to complete.
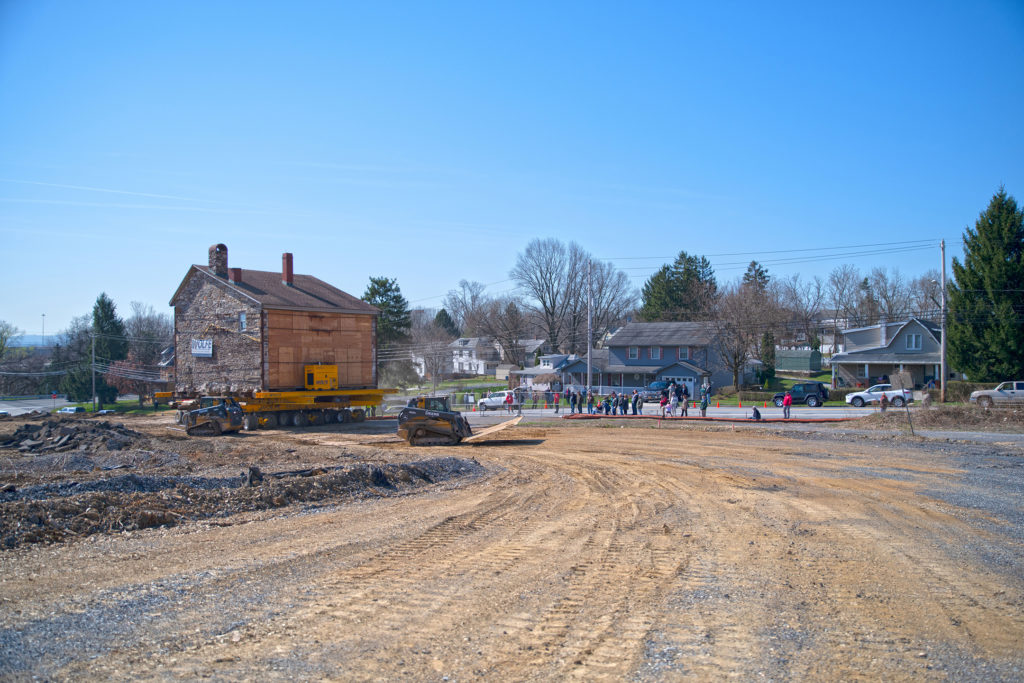
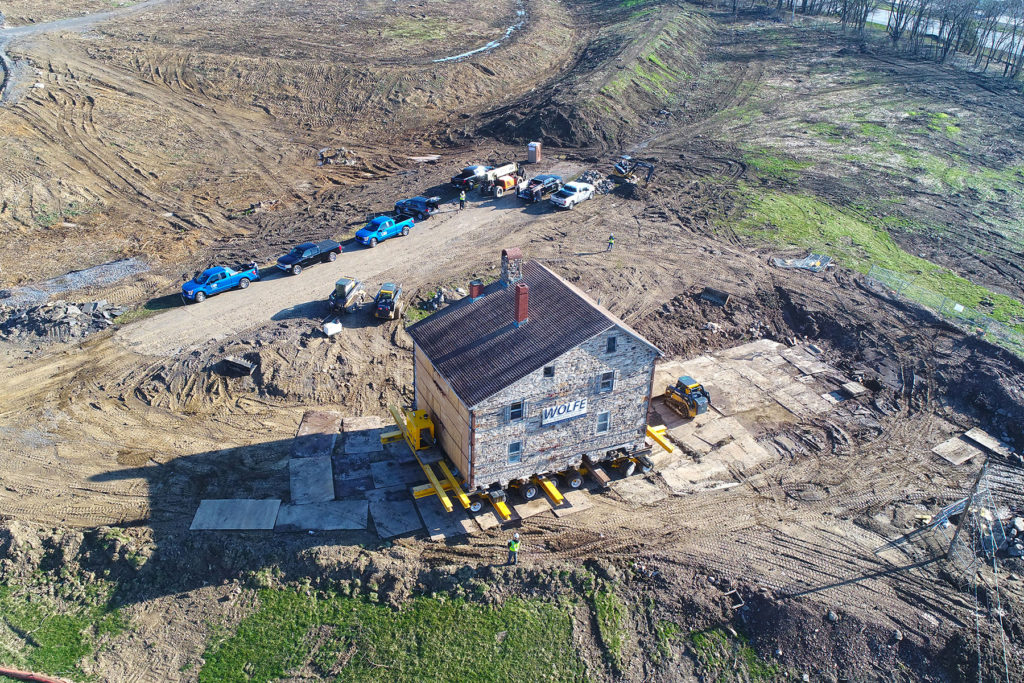
Additions that were added to the 180-year-old home also had to be removed from the original stone house so crews could disconnect the building from its utilities and reinforce the windows and doors to prepare the home for its 1,300-foot uphill journey. The old foundation needed to be excavated and removed so it could be replaced with oak timbers known as cribbing, which provides support to a steel grid structure that helped protect the home throughout the move. Hydraulic jacks were then placed under the cribbing to lift the building onto huge dollies.
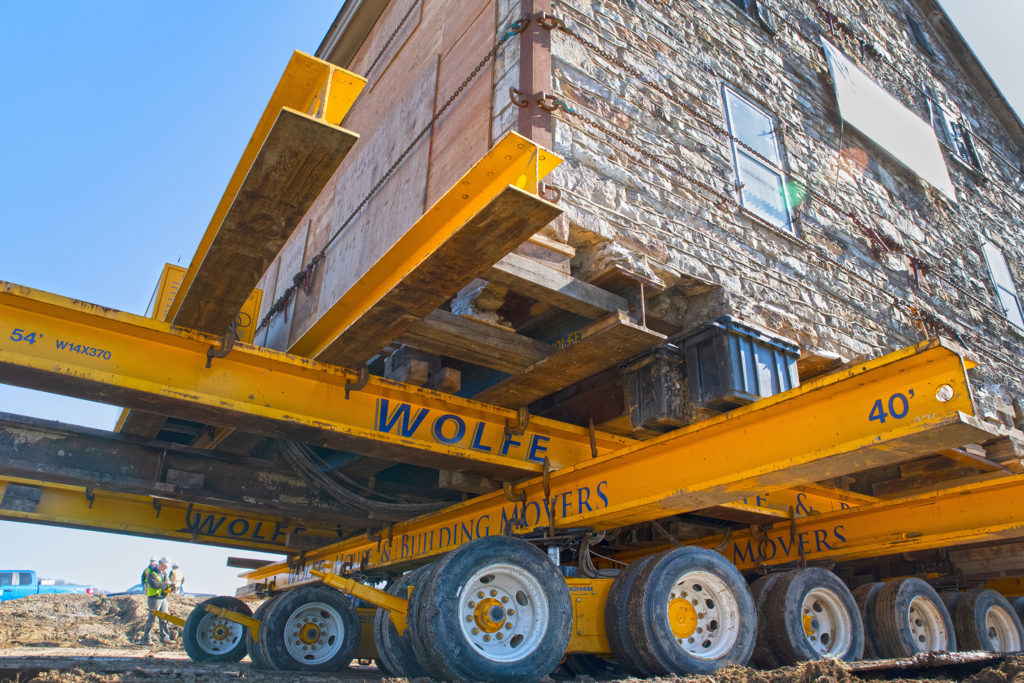
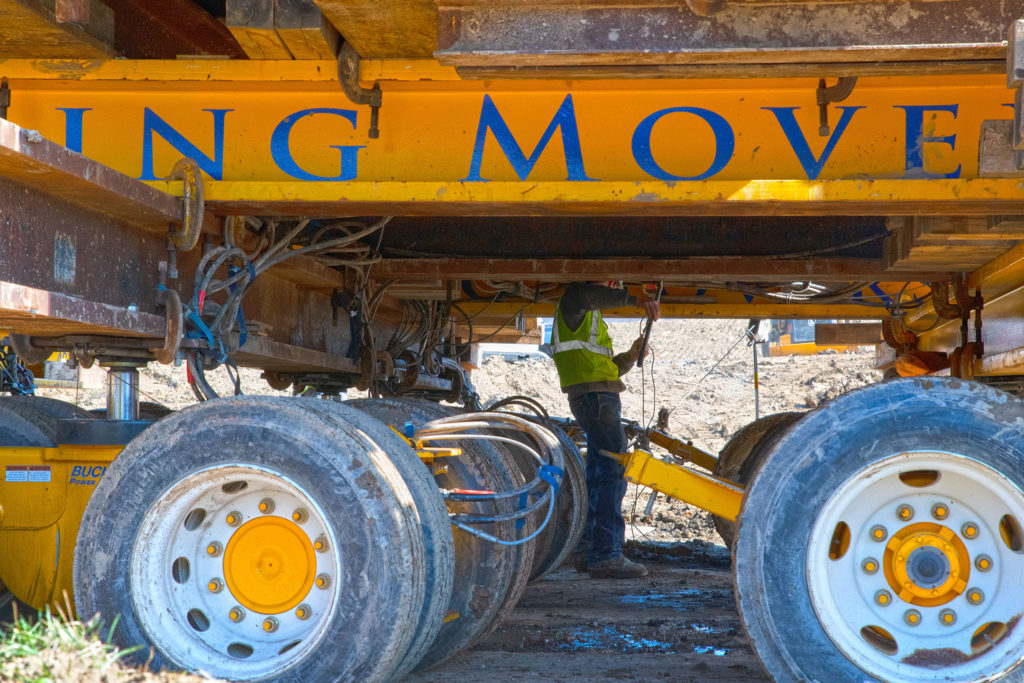
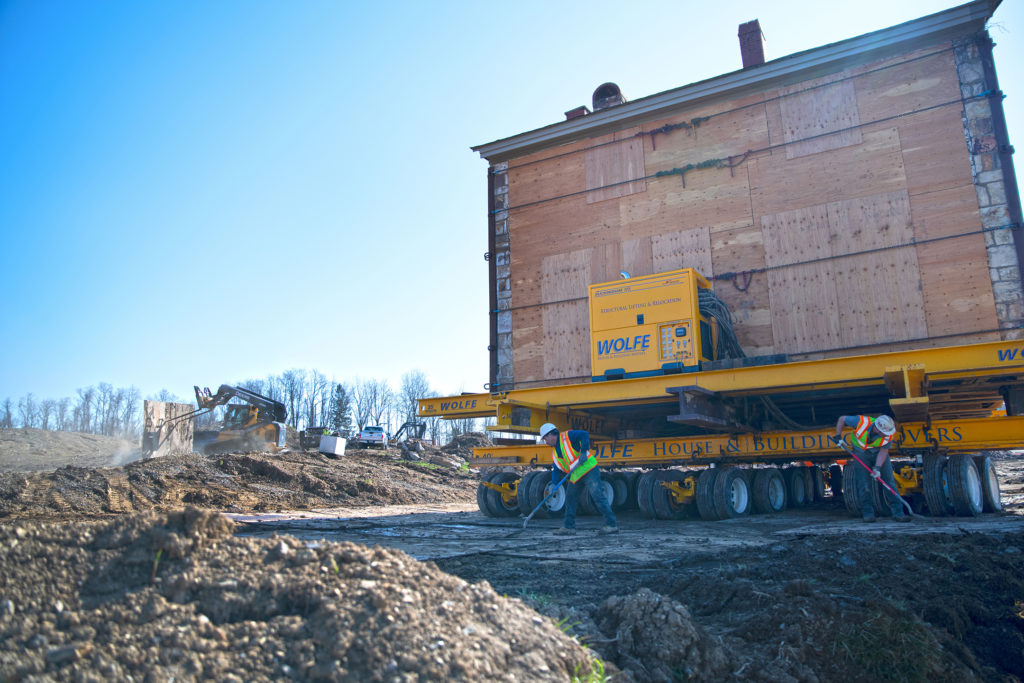
The move was so tedious that it even had to take place over the course of more than one day. On April 5th, the electric company, PPL, removed overhead high-voltage lines that crossed over the route. The home also needed to travel over a ditch in order to reach its new foundation.
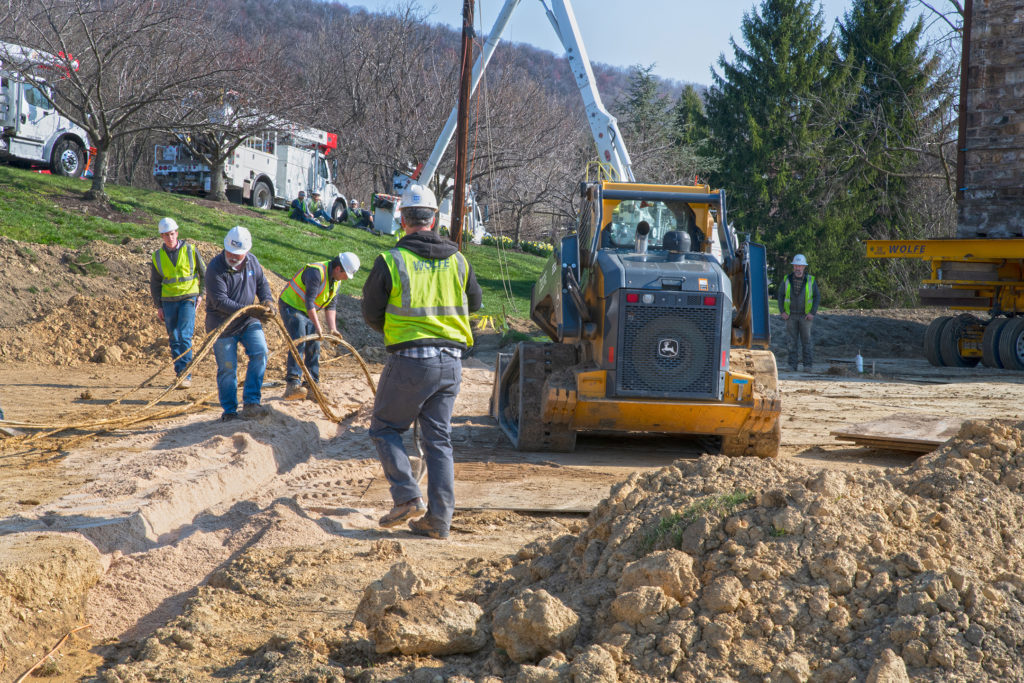
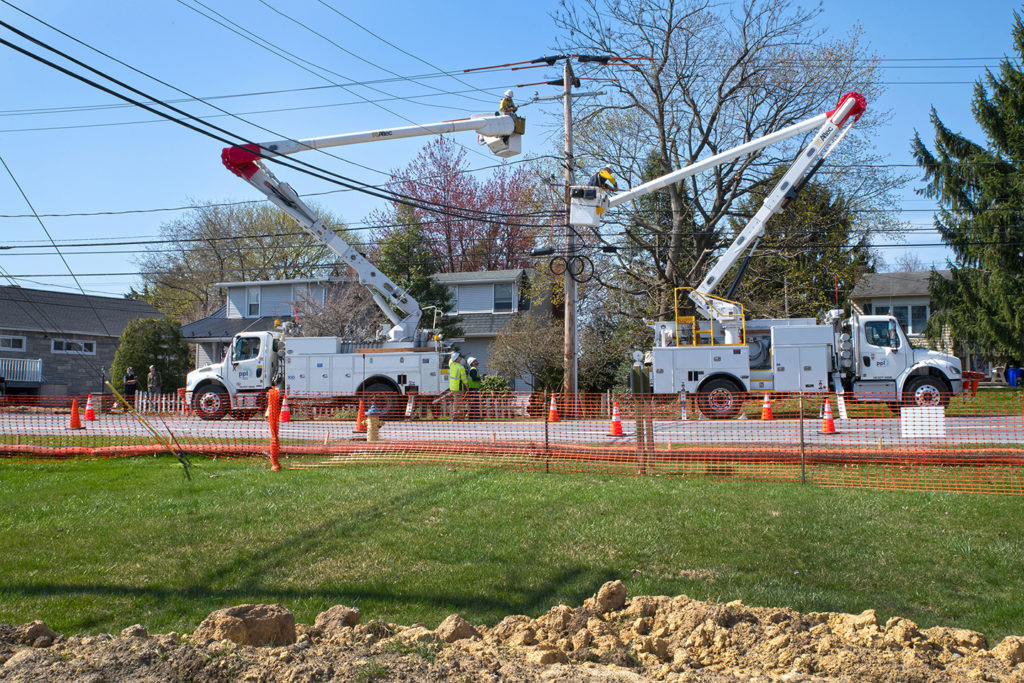
Wolfe House & Building Movers did the heavy lifting – quite literally – for this historic home. The most difficult part of the move was something beyond anyone’s control: A substantial amount of rain resulted in steel plates needing to be placed along the route in order to safely move the house. Because of this, it took about four hours to move the first 100 yards on the first day of the move. The moving crew started around 8 AM on Tuesday, March 30th and finished around 5:30 PM.
Robert Sauder of Wolfe House & Building Movers, shares a bit that goes on beyond the scenes leading up to the actual moving day: “There is a lot of planning with the steel work and some of the details of the move and understanding the structure. We don’t have an exact amount on the total number of hours that were spent on the project. A dozen guys have worked several weeks, whether doing the work or preparing.”
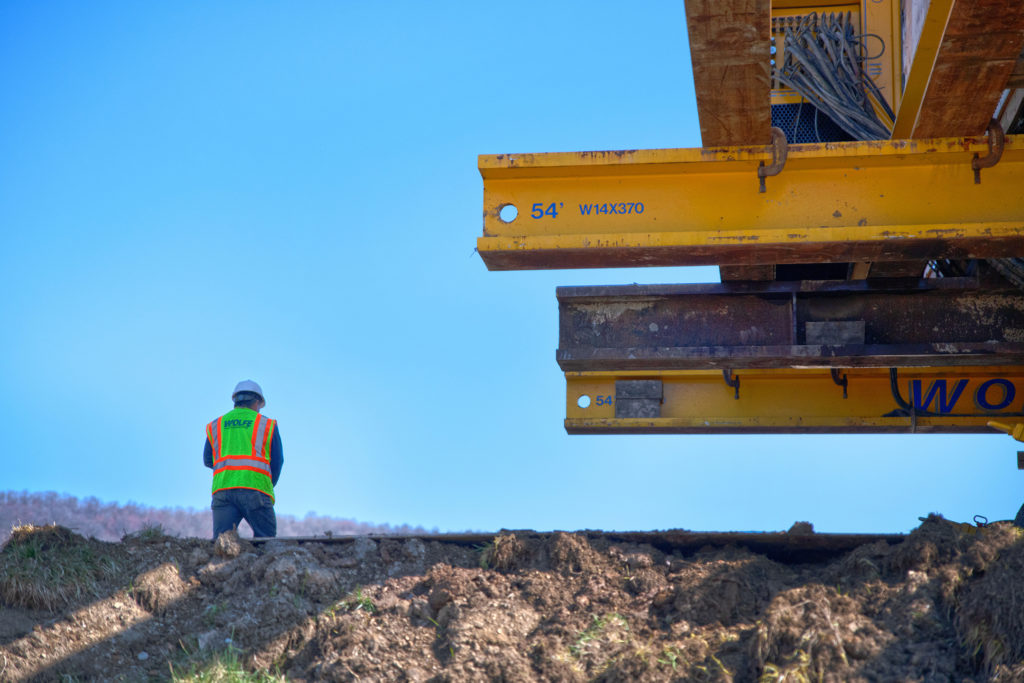
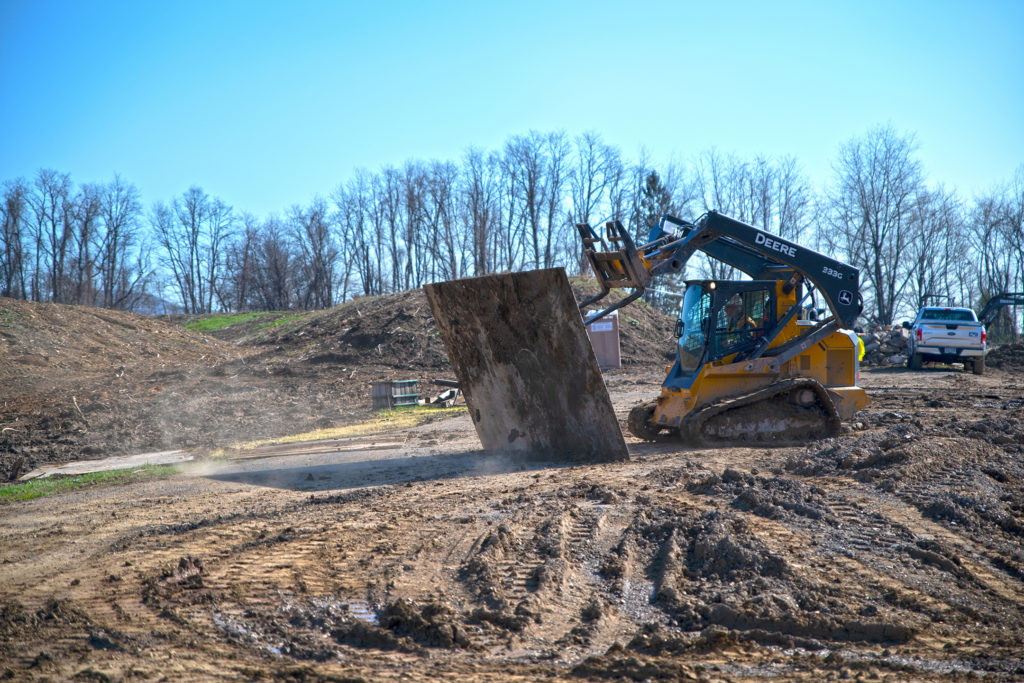
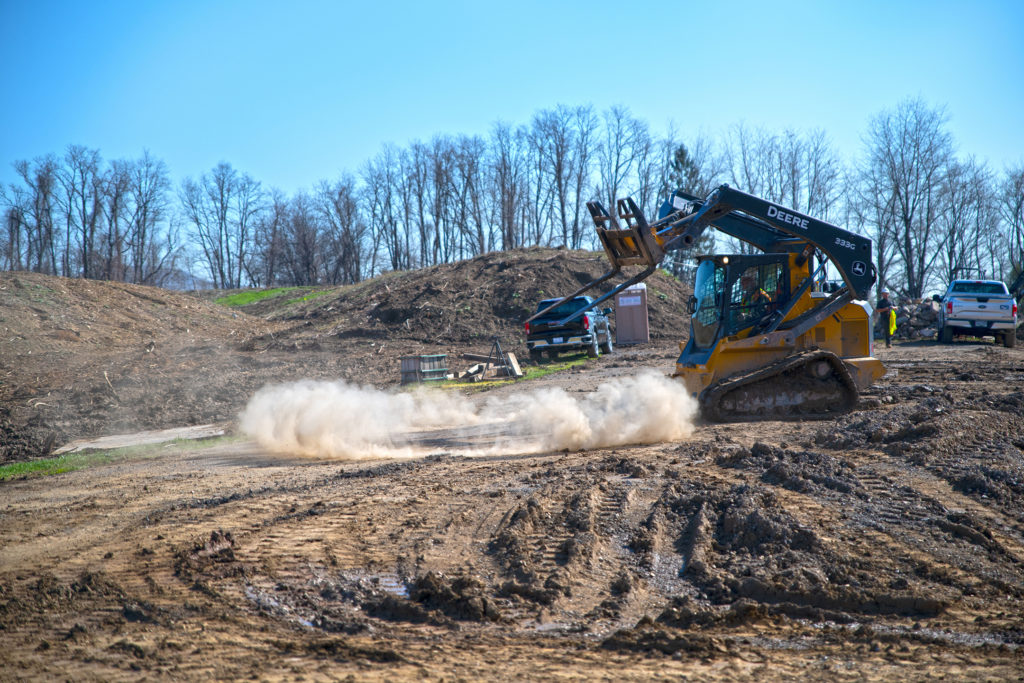
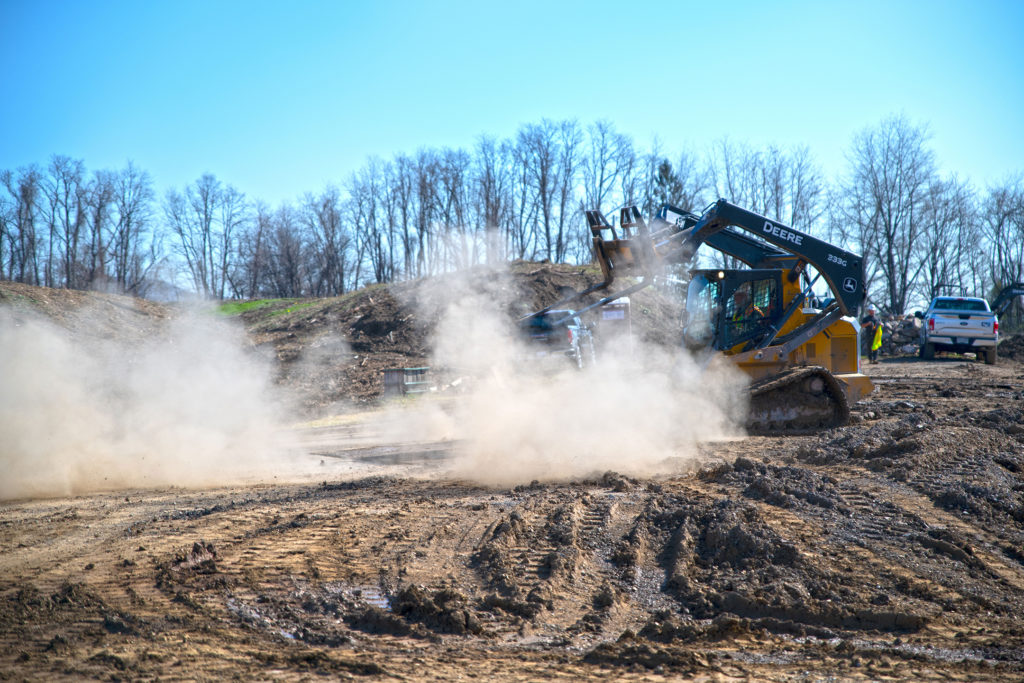
Thanks to a press conference that took place due to efforts of the Historical Society of East Pennsboro, over a hundred people came to watch the move take place, including news crews, neighbors across the street curious as to what was going on, and members of the community who cared about the beloved Enola Miller Home.
No pressure for the moving crew, right?! When asked if they ever get nervous before performing such a move, Robert said: It’s all about having a good plan and having people with experience. That’s what we have here. Guys that have done this all of their life. They are multi-generational people doing this, so they’ve grown up with it. Understanding the concepts take a lot of the fear of things going wrong out of it.”
Robert said the size of the crowd usually depends on the type of building being moved, as well as the publicity that the building and move receives. “We have some where there is no one and other’s where there are full on barbecues with family and friends watching,” he says with a laugh. “The Enola Miller House did have a lot of community involvement in trying to preserve a piece of the community, so it created a fair amount of interest. Historic projects generally have more interest in it to make the preservation happen. That in turn created a lot of people wanting to see it actually happen. It’s a nice community and working with D&B Construction and the others have been really good,” Robert said, as he reflects on this particular project. He also enjoyed the opportunity to work closer to home, as Wolfe House & Building Movers has completed moves throughout the country and even internationally.
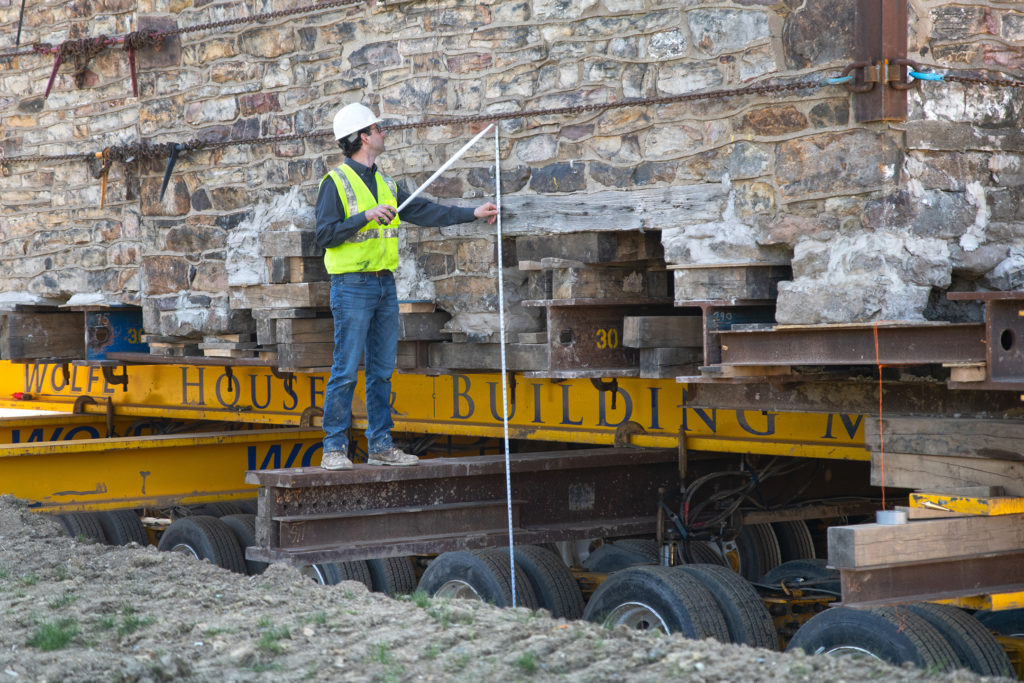
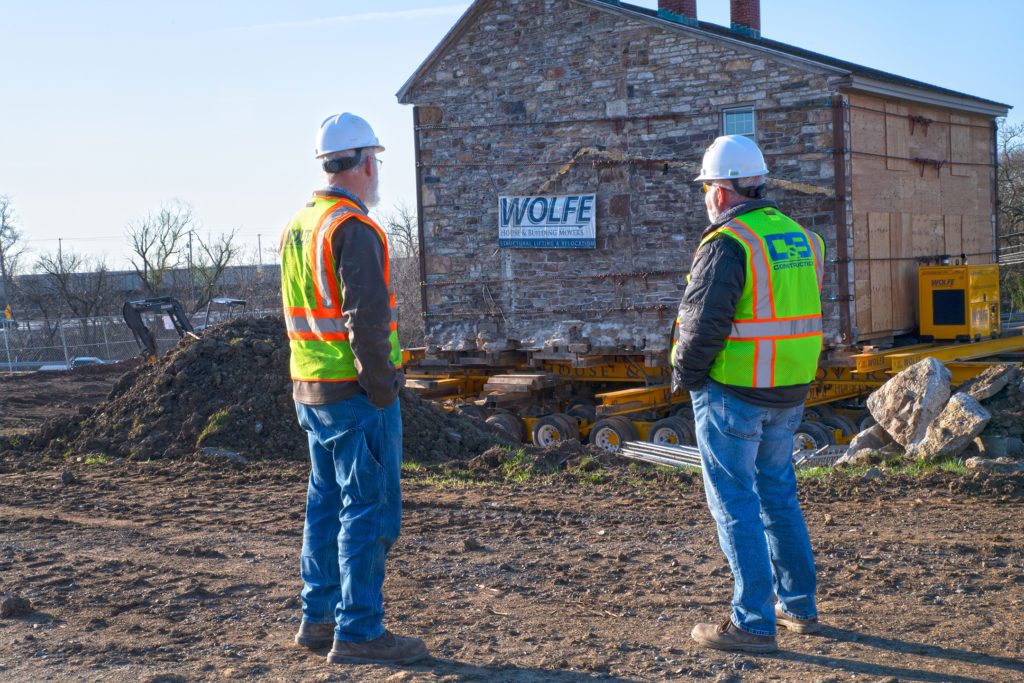
Once the Enola Miller House reached its new foundation, there was still several weeks of work left to complete. Randy, D&B Construction’s Superintendent in charge of this jobsite, said that the basement was just recently poured. Exterior site work on the Enola Miller House is starting soon now that the three phases of the foundation work is complete. Member of the Historical Society of East Pennsboro, Barb Gertzen, says “The HSEP extends our thanks to D&B Construction for their great work constructing the new foundation for the EMH in its new location so that it will stand securely for at least another 200 years!”
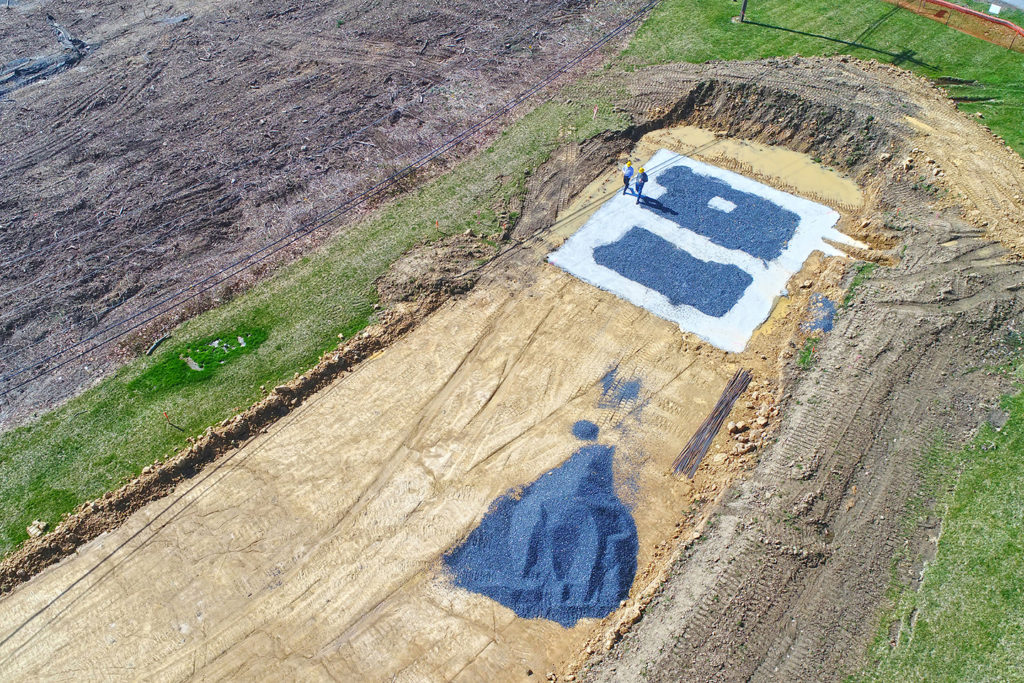
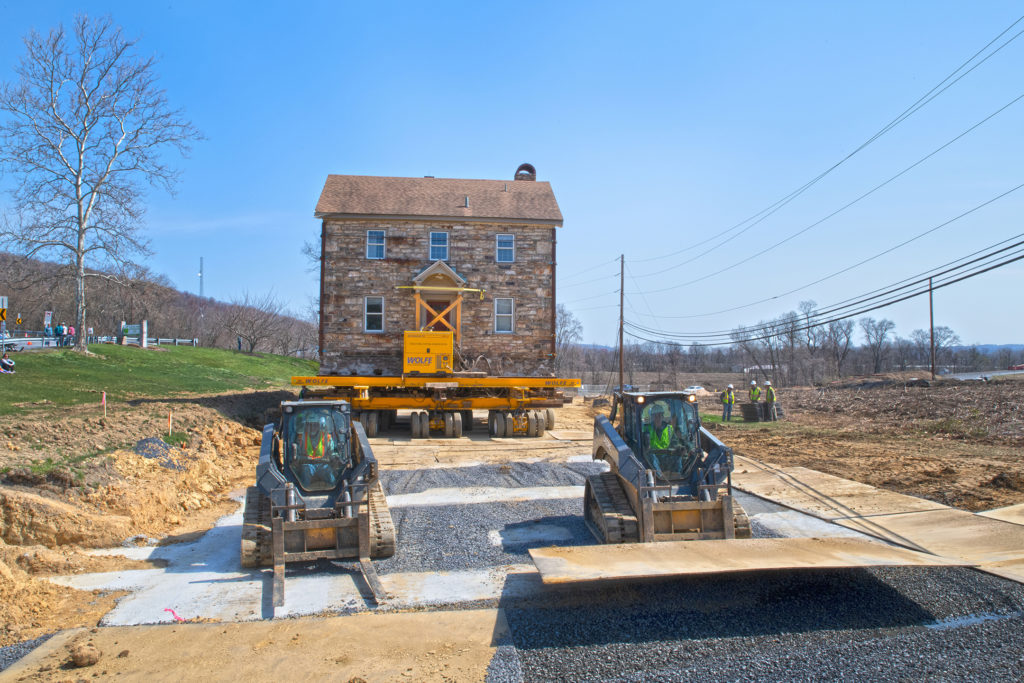
Randy is in charge of overseeing the construction of The Reserve at Rivers Edge, a luxury apartment multi-family complex being constructed on this 50-acre lot. Site work for this started shortly after the move of the Enola Miller House was complete. The first of 13 buildings began about four weeks after the sitework.
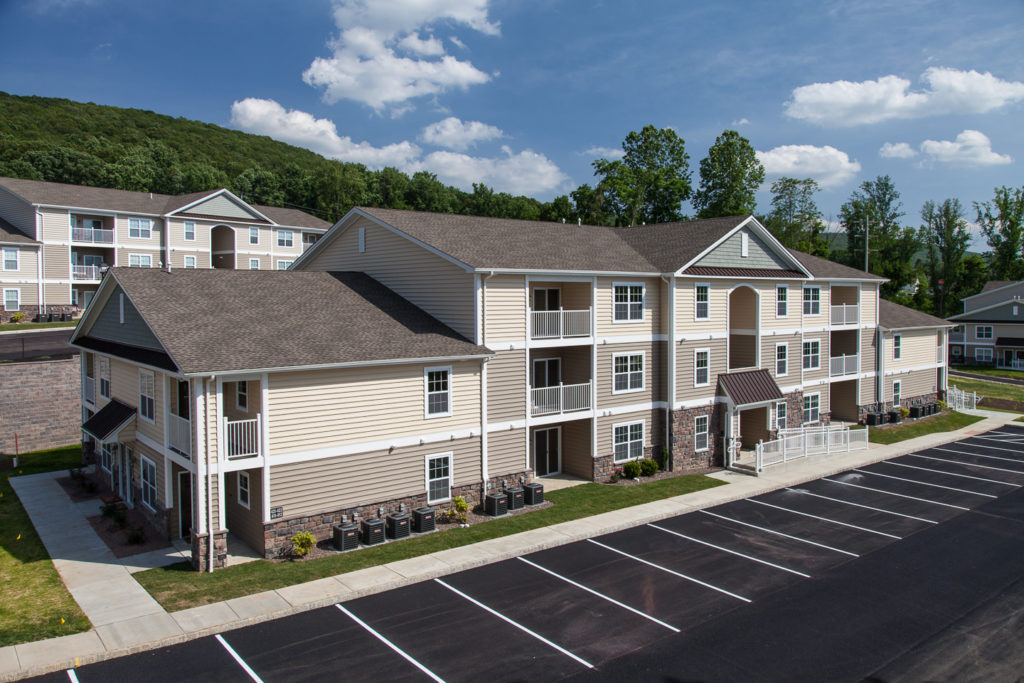
The preservation of the Enola Miller House was the third building and second historical structure that Randy was involved with moving. Reflecting on the last few months of work at the Summerdale Property, Randy says: “The local community was very concerned about the future of the house. There was a sigh of relief from the majority of them when they heard we were moving it and not tearing it down. We heard from quite a few of the local residents over the past few months. Everyone had their favorite stories to share.”
One such resident was Sheryl, who has lived in Enola since age 10, even living on the same street that the Enola Miller House just moved to. Both she and her husband, Jack, graduated from East Pennsboro High School and came to watch both days of the move for seven hours each day. They even brought their cute dog, Ginger, along. Sheryl and Jack have close ties to the house, reflecting on the time that the house was up for auction and they even considered purchasing it.
She and her husband were there when the Enola Miller Home reached her new foundation, cheering with the rest of the crowd. “I was glad they were moving it. I was a little upset it had to be done, but through watching the move and everything… I just think she’s an old lady that’s found a new home, and she’s going to be very happy. I like her new spot.”
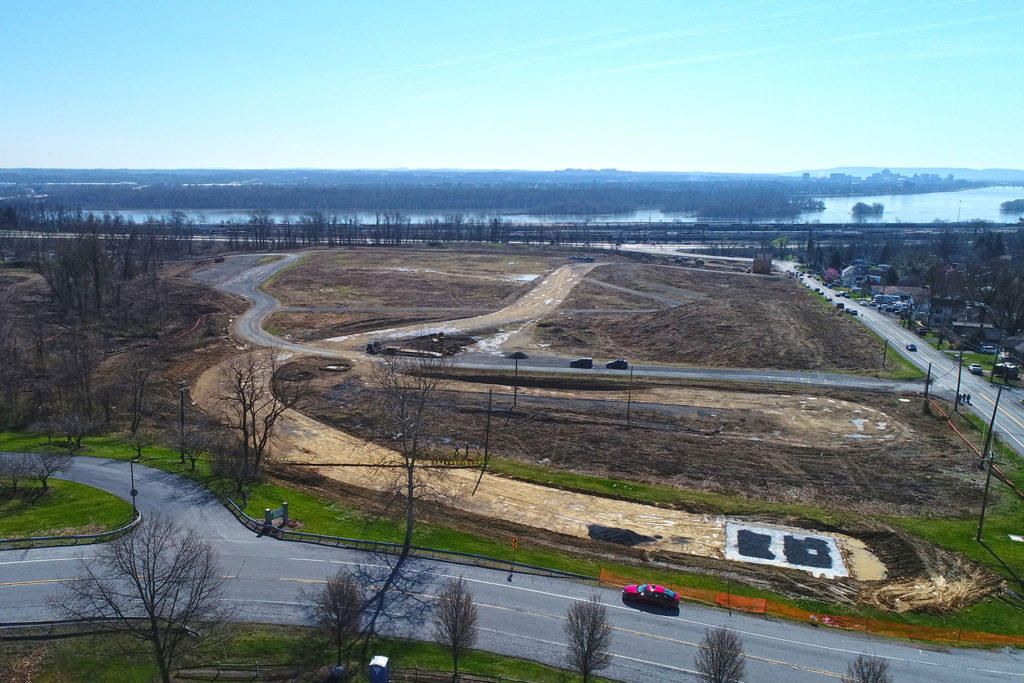
History of the enola Miller house
Thanks to the Historical Society of East Pennsboro for providing detail about the history of the Enola Miller House as well as historic photos from their collection:
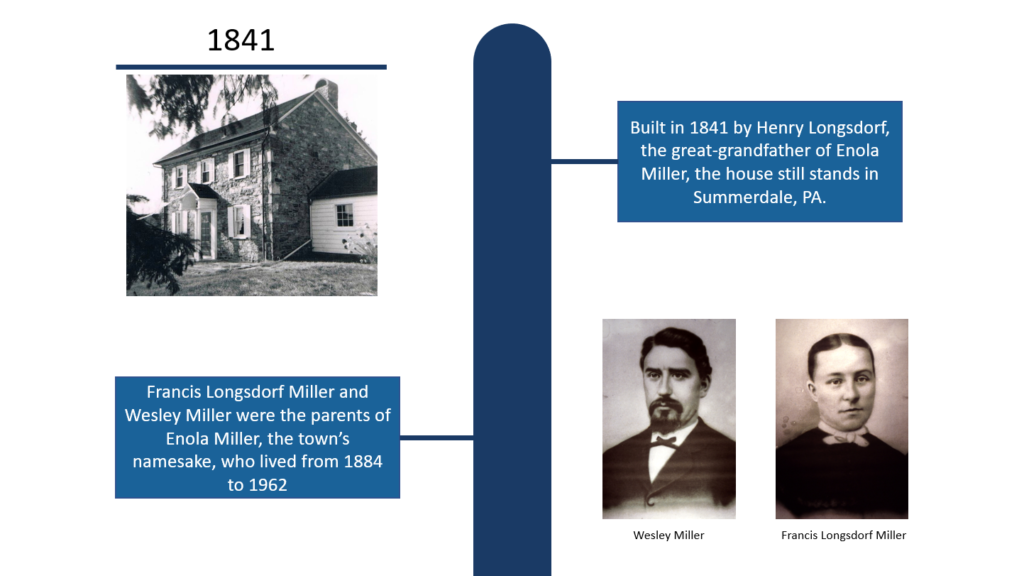
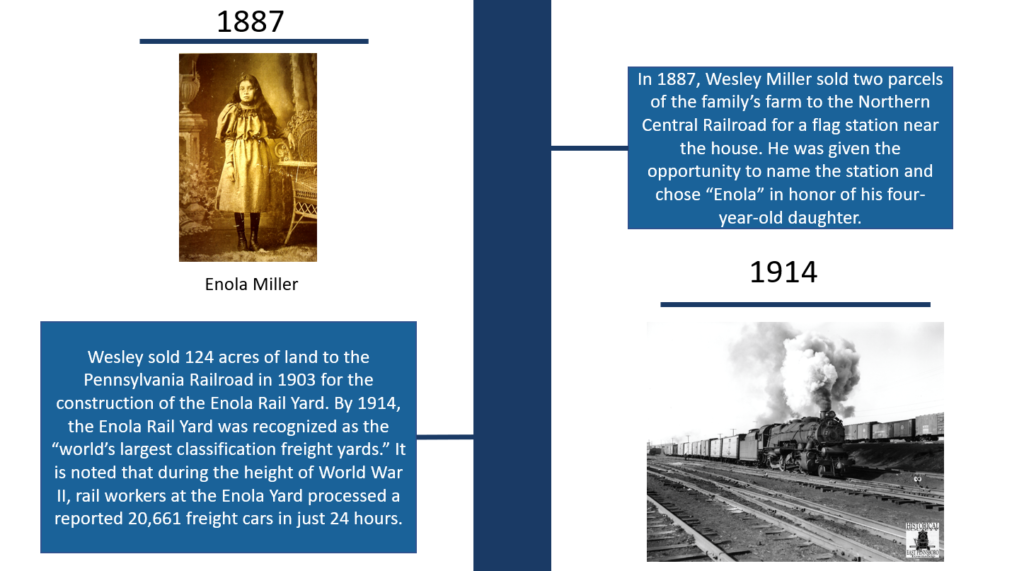
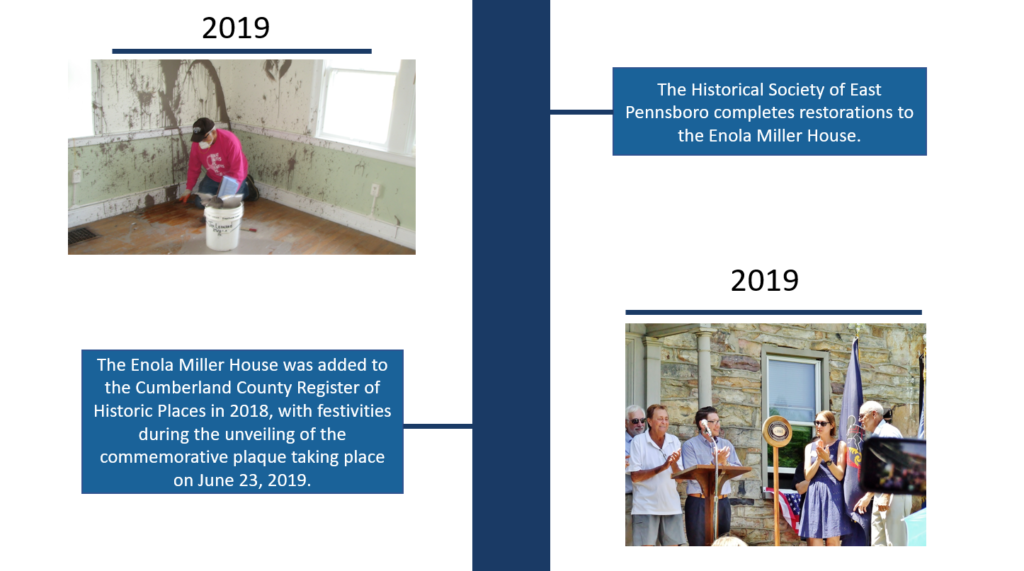
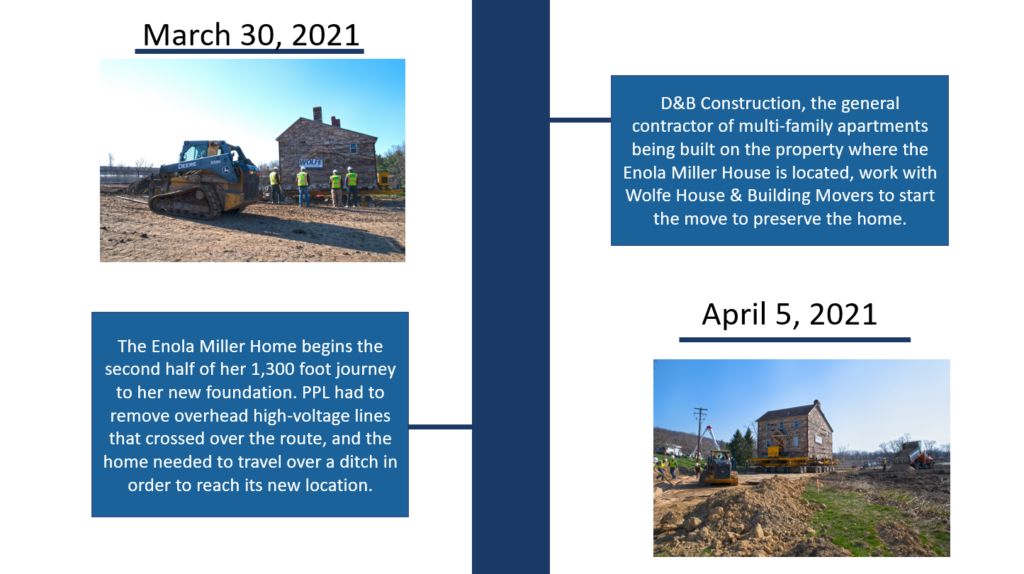
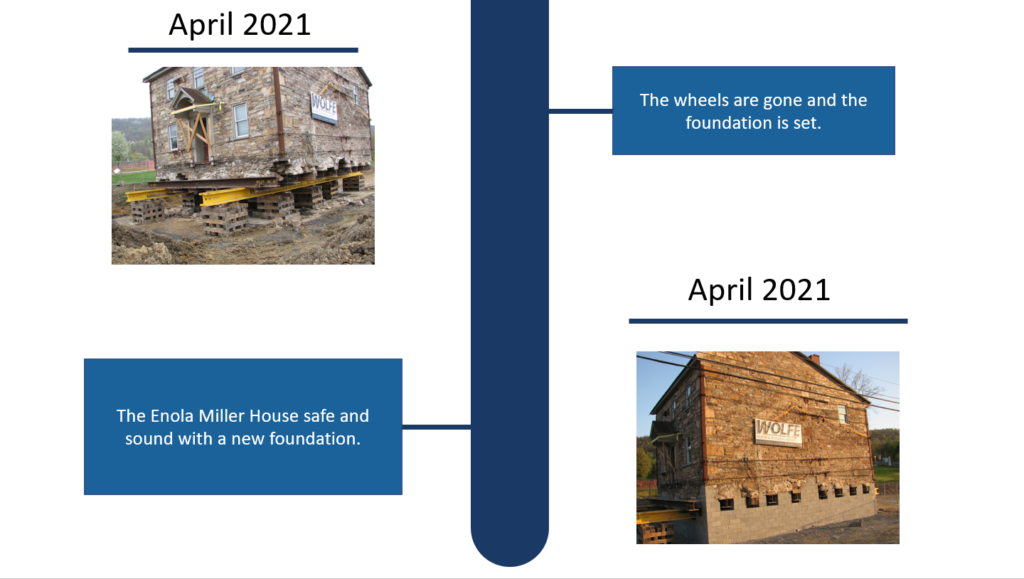
HSEP's "Save the Enola Miller House" Subcommittee
The Historical Society of East Pennsboro (HSEP) was founded in 1999. The following members of the Historical Society of East Pennsboro (HSEP) took the time to provide their insights on the history and significance of the Enola Miller House: Jim Leonard (Executive Director of the HSEP for 14 years), Jim Hertzler (Vice President of HSEP), Ron Blauch, and Barb Gertzen. These individuals and one other board member of the HSEP, George DeMartyn, make up the “Save the Enola Miller House” Subcommittee, which was founded in 2017. Each Subcommittee member has longstanding ties or developed deep connections to the Enola Miller House (EMH) through their affinity for historic preservation projects or extensive public service to the residents of East Pennsboro Township and Cumberland County.
Q: What was the Subcommittee’s involvement with the Enola Miller House move?
A: Ms. Gertzen wrote numerous “Letters to the Editors” of both Harrisburg’s Penn Live.com and The Carlisle Sentinel in the years leading up to the relocation of the EMH. She renewed her efforts in the months prior to the March 30,, 2021 move of the house.
Recognizing that media coverage of the EMH’s relocation was crucial to jump-start a fundraising campaign to restore the EMH (a major component of the Subcommittee’s work) led Subcommittee members to organize and highly publicize a press conference held on Friday, March 19, 2021. Messrs. DeMartyn, Hertzler, and Leonard were joined by a Wolfe Brothers representative at the press conference, which was held across the street from the EMH.
These articles greatly increased public awareness of the move so that well over 100 bystanders and Township representatives were on-site on Tuesday, March 30, 2021, the day of the move. As dawn broke over the EMH at its original site for the final time, personnel from Wolfe Brothers and D&B Construction began last-minute preparations for the relocation operation. Mr. Hertzler’s outreach to numerous public officials and members of the media ensured that all local print and video news outlets were on-site for the move.
Q: What was it like to watch the move of the Enola Miller House happen? Is this the first time you ever saw a house being moved like this? Was it what you expected?
A: All Subcommittee members were on-site the day of the move and remained through most of the move. It was exciting to watch – although certainly bittersweet for us – considering the exhaustive effort Subcommittee members made trying to keep the EMH on its original site. Despite losing that battle, we felt we won the war since the house was being relocated – rather than demolished – which is an outcome that tragically has occurred with other area historic landmarks.
To the best of our knowledge, none of the Subcommittee members witnessed a move like this before. The actual relocation occurred at a slower pace than most of us anticipated, and a slight delay when the EMH became stuck in soggy ground and lost a few tires made for some breathless moments, but we were impressed with the competence and professionalism of Wolfe Brothers House & Building Movers (Subcommittee members agreed that we are fortunate that Wolfe Brothers was contracted for the move since most of us were confident in their ability to move the EMH safely).
We were particularly grateful that D&B Construction had their drone aloft to record the move. Aerial footage of the relocation will be an invaluable part of the Society’s historical records of their new headquarters.
Q: Why is it important to preserve houses such as the Enola Miller House?
A: The Enola Miller House stood as silent witness to these and many more pivotal historic events that altered the area and impacted the lives of numerous generations of residents of Enola, East Pennsboro Township, and Cumberland County. The EMH represents a dwindling number of structures that can trace their history through the earliest years of a community’s development and through dramatic transformations in the area’s economy and its residents’ lifestyles.
Was saving and working to restore and preserve the Enola Miller House worth the effort? It is if we care about the generations that follow charting their path forward with an appreciation of the past. The mission of the Historical Society of East Pennsboro lies in preserving artifacts, documents, genealogical records, and mementos of residents of the three villages of East Pennsboro Township: Enola, West Fairview, and Summerdale, and the many other community neighborhoods, businesses, and office areas that now make up a bustling and diversified 21st century community. The House is a meaningful symbol of the area’s history connecting current Township residents to individuals who preceded us, while offering lessons and reminders of who we are to those who will follow us. The Enola Miller House not only serves as a tangible reminder of our collective history; it also provides a crucial “sense of self” for the community, which is certainly worth celebrating and preserving.
Q: What’s in store for the future of the Enola Miller House?
A: The Society is raising funds and developing plans to restore the EMH as a museum to display memorabilia related to the memory Enola Miller and her family, as well as relics related to the heritage of the three villages comprising East Pennsboro Township – especially the area’s historic connection to the growth of the world-renown Enola Rail Yards.
Perhaps more importantly, the Society plans to restore aspects of the House that convey a sense of what life in the 17th century was like. The original portion of the House on the first floor was a common room with a walk-in fireplace that occupies virtually the entire northern wall of the main room (one of the Society’s first orders of business is to uncover and restore this impressive walk-in fireplace). This fireplace – located in a central room of the homestead – not only provided heat for the family but was also a gathering place where the family cooked and ate their meals. Unlike today, separate dining and living spaces were unheard of.