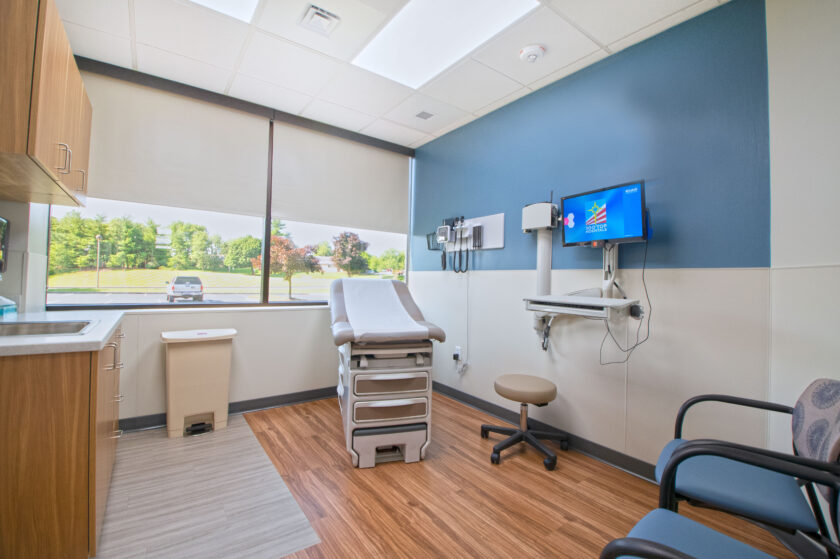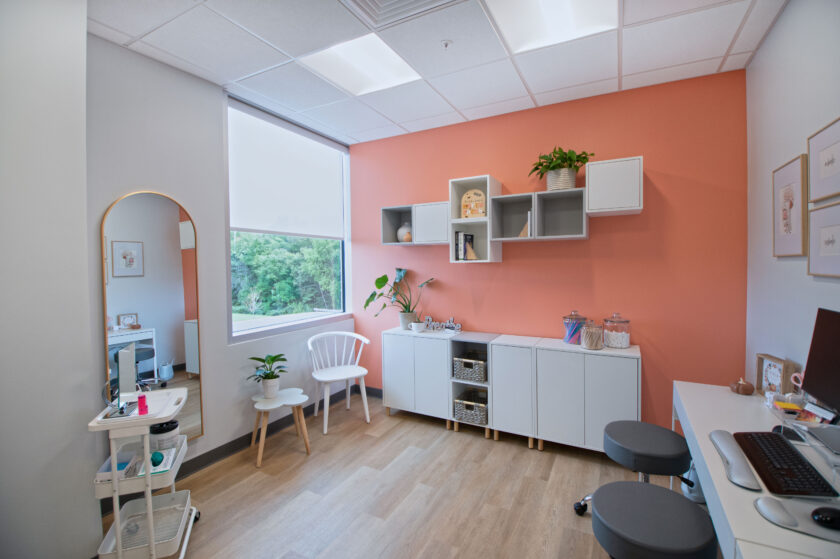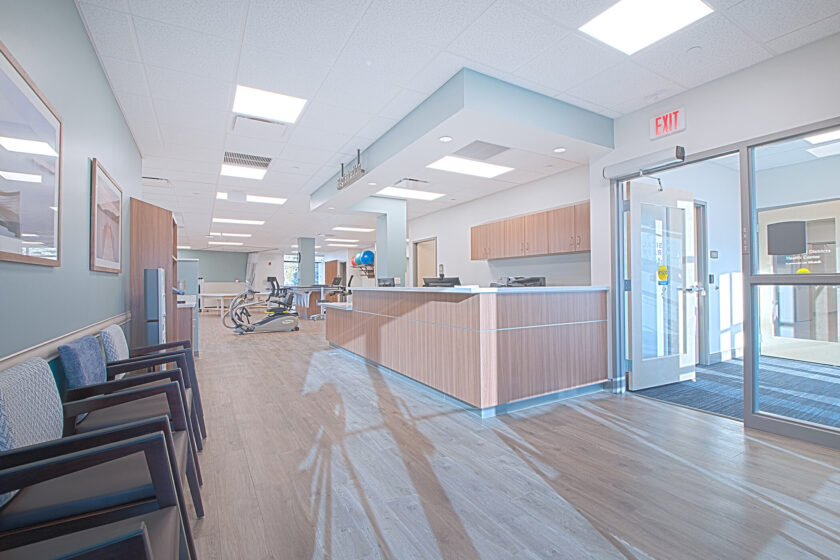

Cardiology Consultants
of Philadelphia
Project brief
D&B Construction was trusted to complete this medical fit out on the Main Line in Philadelphia. This project involved an interior demo of the tenant’s existing office space, including all floor finishes, ceilings, mechanicals and interior partitions. It also included the installation of underground utilities for restrooms and ancillary sinks for specific in-house operations. Over 50 exam rooms, medical specific rooms, and offices made up this project, along with a staff lounge and conference room.
Safety and efficiency were top of mind with the inclusion of a high level of radiology protection in glazing, doors and wall partitions. Medical grade millwork and acoustic ceilings, wall protection, sound dampening for specific rooms, FRP, and more were also included. Aesthetics were not overlooked, as you will find a high level of detail in all finishes with light trough soffits and detailed accent paint features.
The success of this project led to more projects with our client, Cardiology Consultants of Philadelphia, for many of their other locations, including projects currently in pre-construction like for the Lansdale location.
- Healthcare
- Paoli, Pennsylvania
- 16,000 Square Feet
- Array Architects
- D&B Construction of Delaware Valley
Related projects


