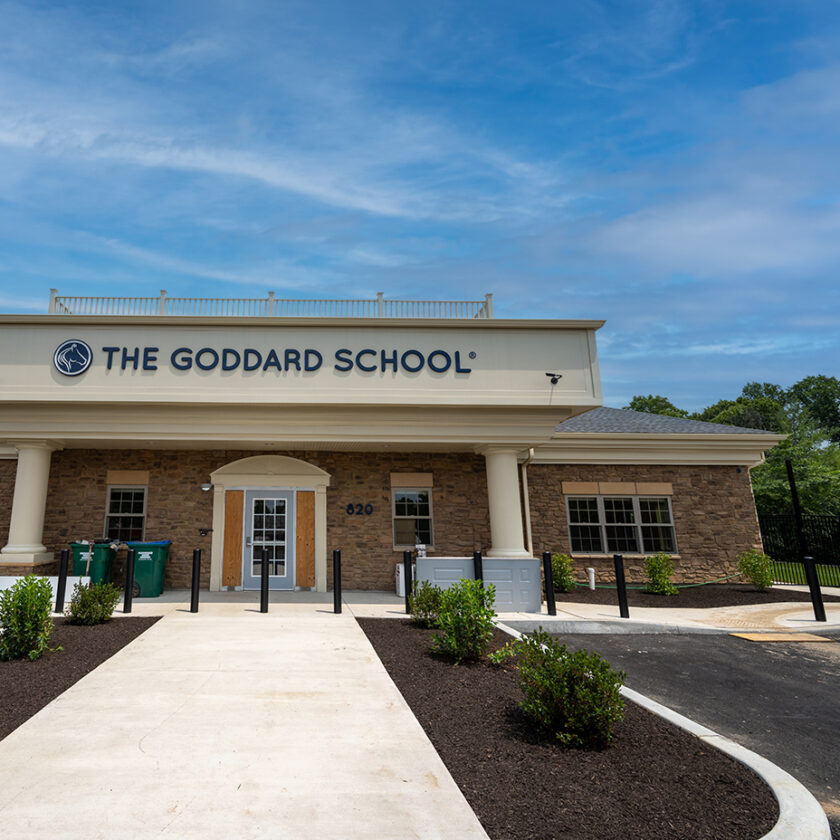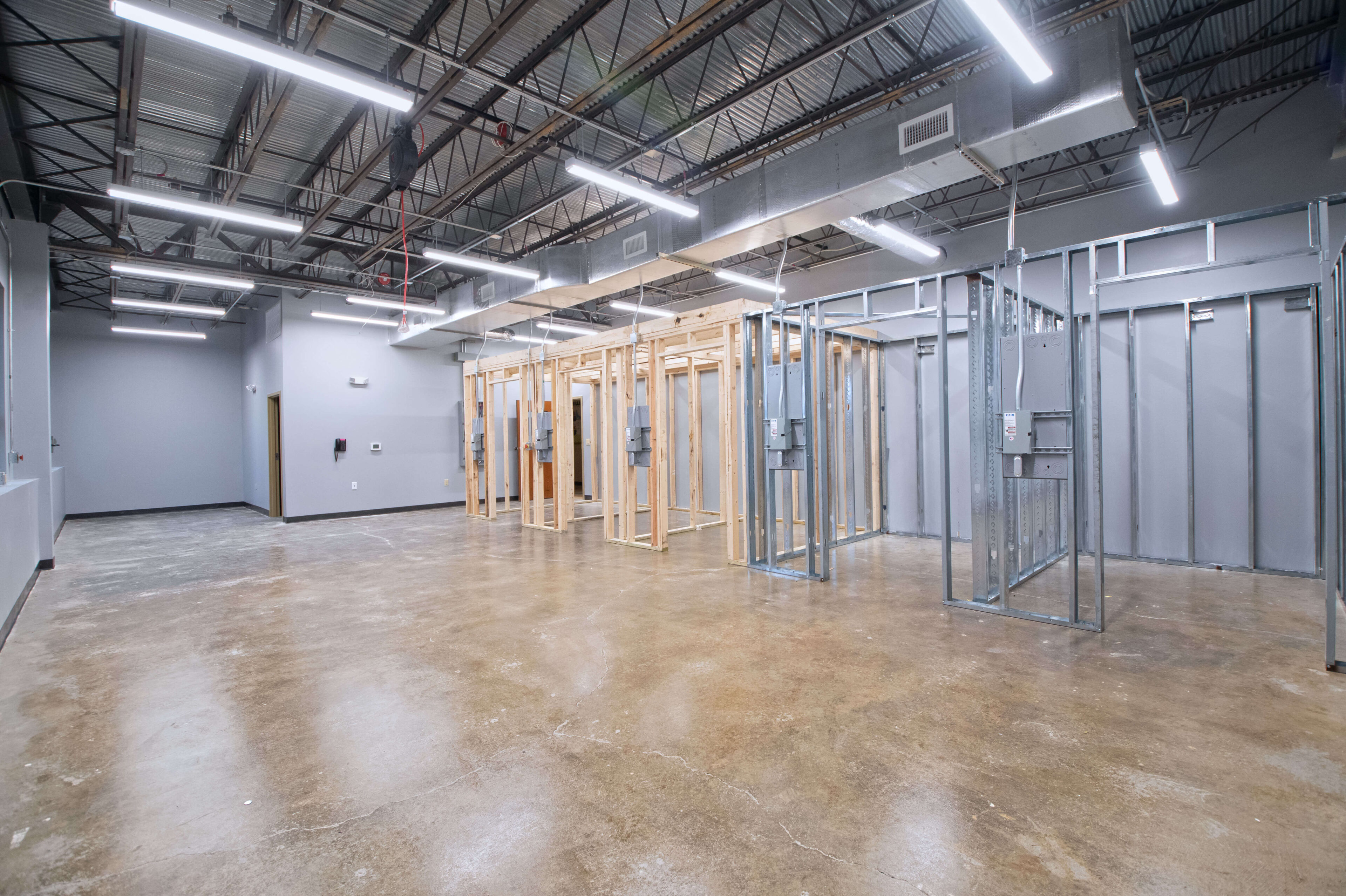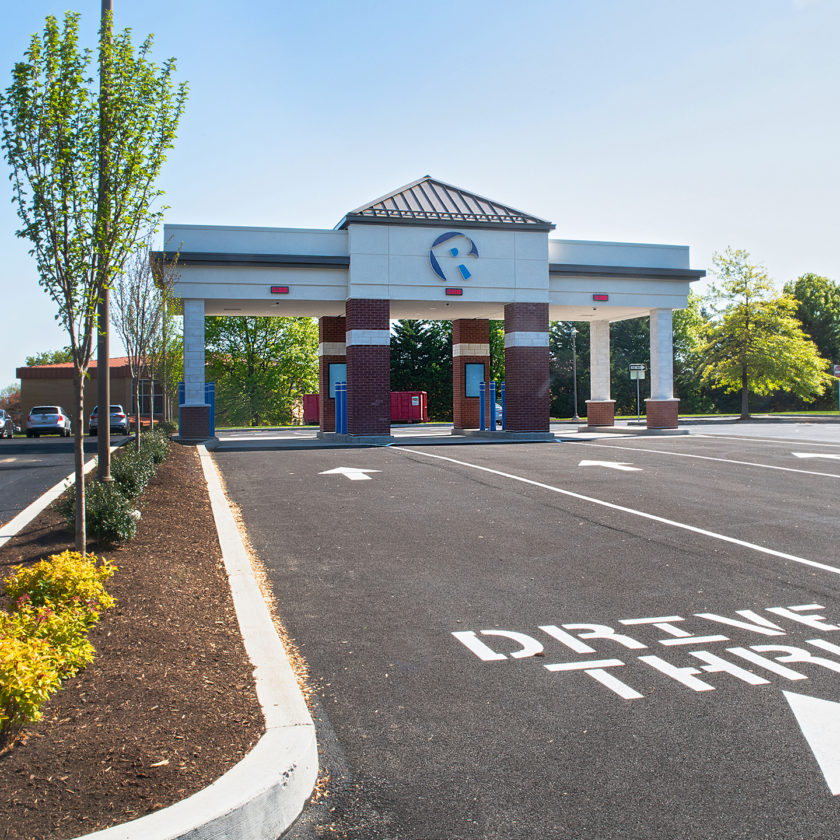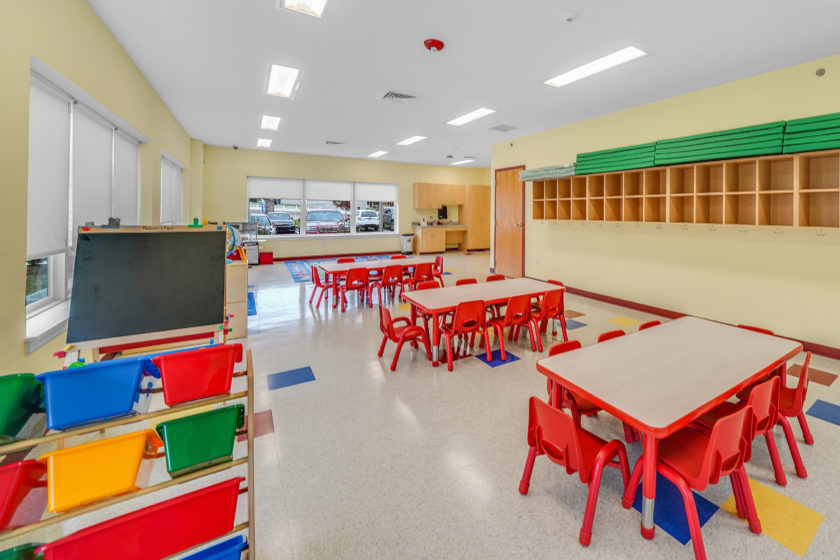
The Goddard School
Read more about The Goddard School

This was a multi-phase design-build project that entailed utility separation between two sides of the building. Ample renovations were also completed for Berks Technical Institute. Phase one involved renovations to the conference room and entry lobby / reception area, while phase two entailed renovating the usable rooms upstairs, which included the library, the lecture hall, CDL classroom, mail room, and four bathrooms. Updates to the HVAC, Plumbing, and Electrical labs were also completed during operating school hours.


