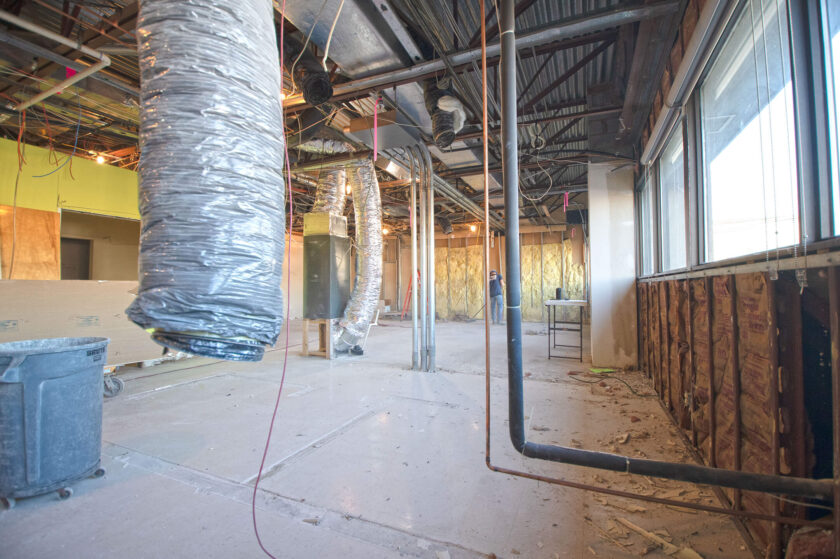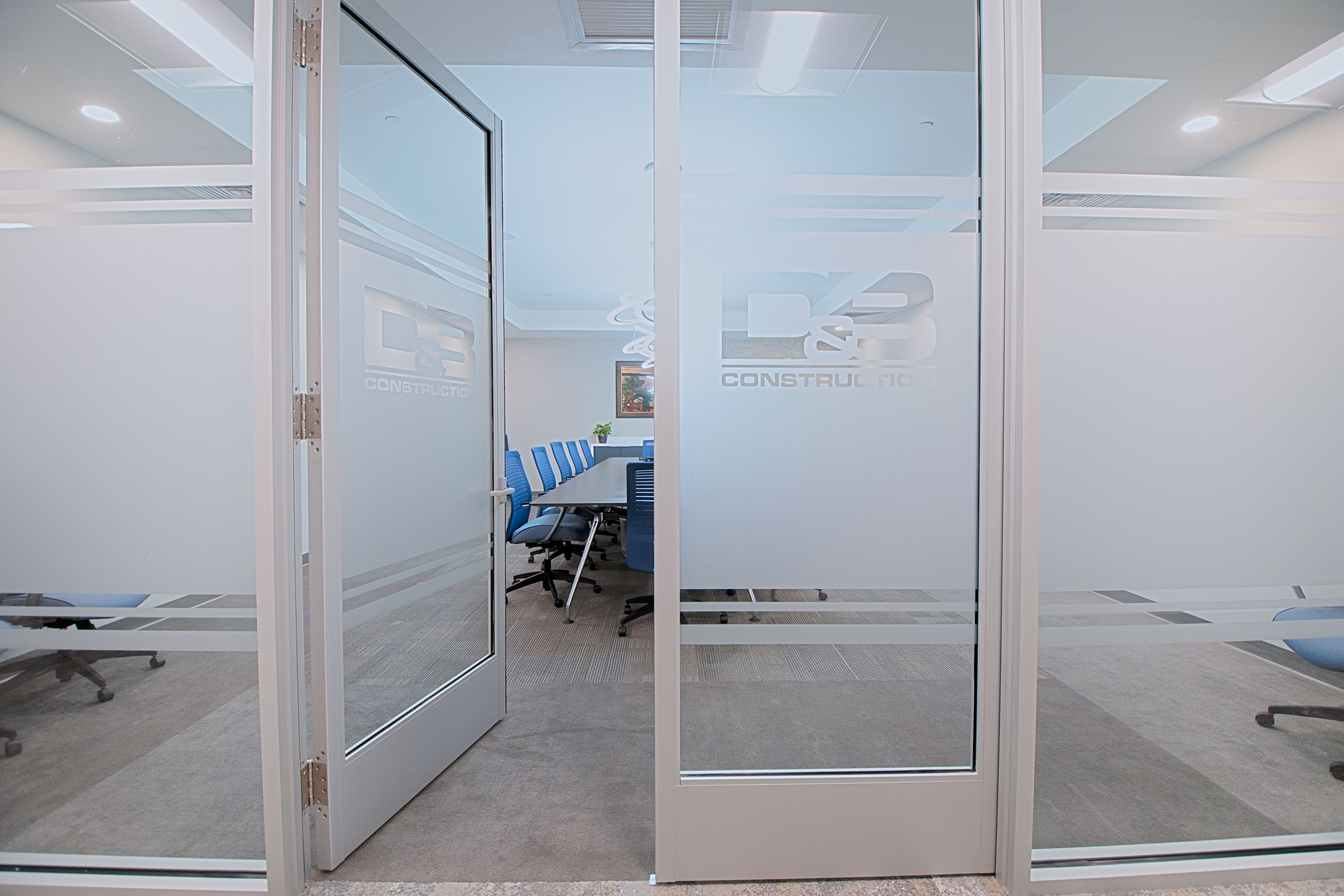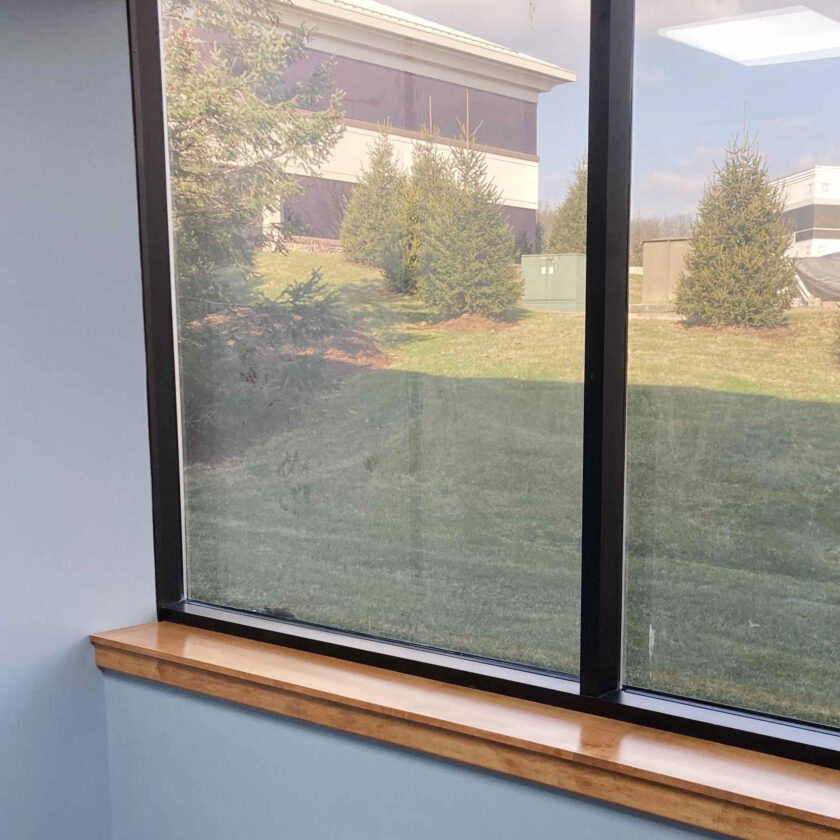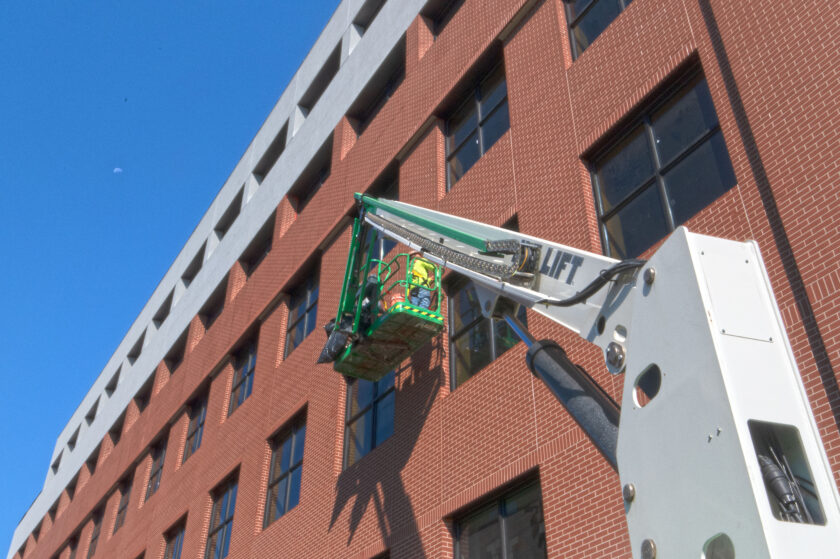

2001 State Hill Road
Project brief
This project included exterior site improvements, such as mill and overlay to the parking lot, reconstructing entrances, painting the entire building, replacing storefront and doors to main entrance, replacing entry lights, and new metal canopies at the front and rear entrances of the building. Landscaping improvements also took place.
The interior common corridors on the first and second floor received new floor covering, ceiling tile, LED lighting, updated stair handrails, and fresh paint.
On the first floor, a large office-fit out took place for D&B Construction’s new corporate office. The space includes nearly 1,000 SF of garage and work room space. A modern reception area, three conference room spaces, a training room, large lounge area, and kitchen / pantry complete the space. The 32 offices throughout the space feature modern glass walls and doors, in addition to touchdown areas for site supervisors and field staff. Additional office fit-outs will be taking place for other building tenants.
- Commercial
- Reading, Pennsylvania
- 13,000 Square Feet
- RHJ Associates
- D&B Construction of Reading
Interior Renovations
Exterior Renovations
Related projects


