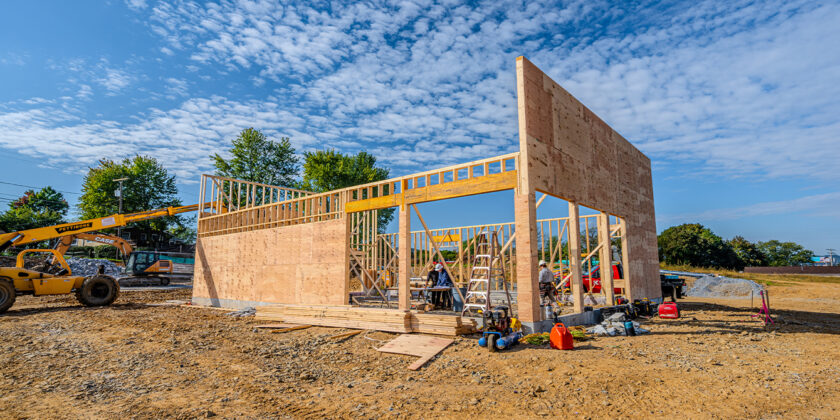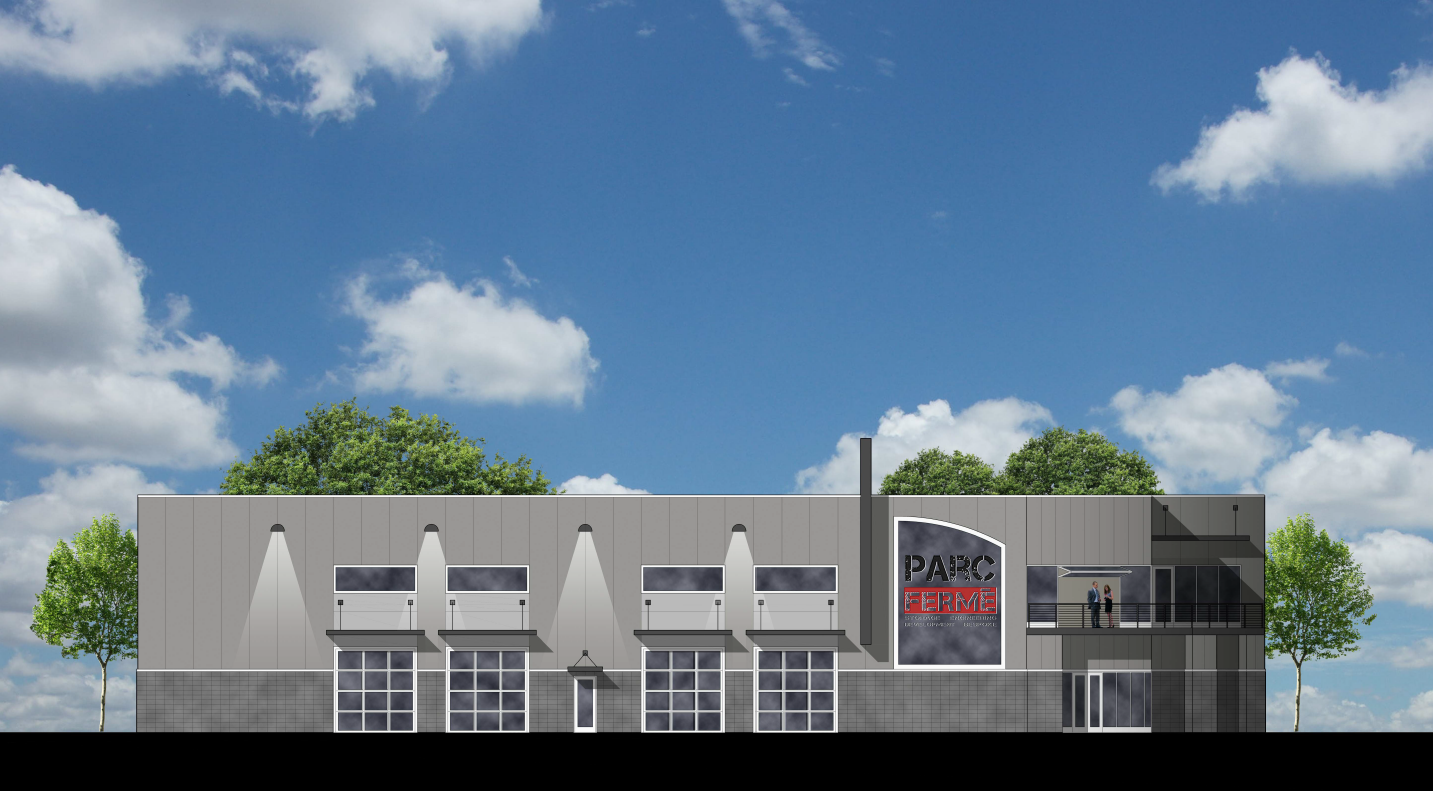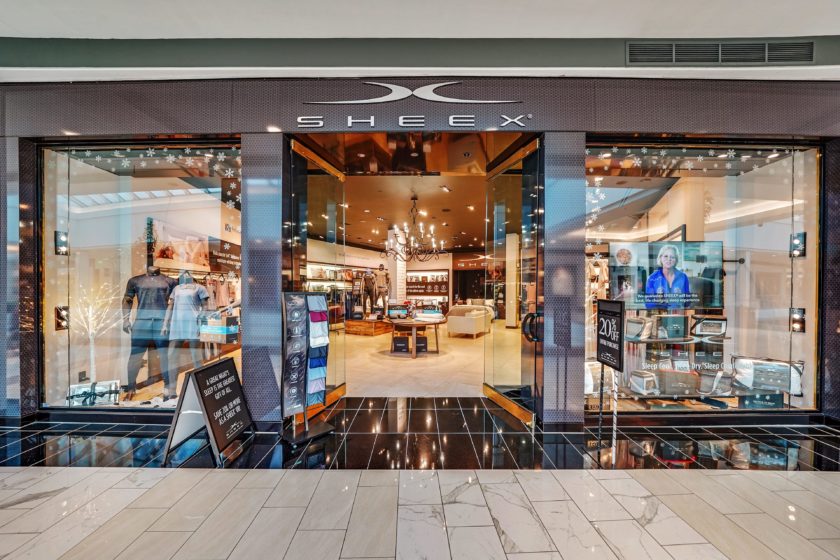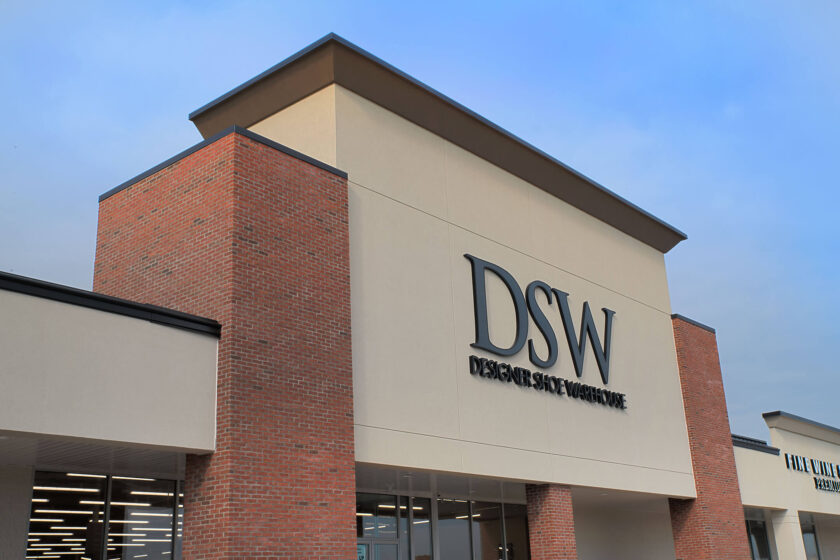

Parc Ferme
Project brief
Plans are in place for the construction of this pre-engineered metal building. The project will also include a 3,500 SF mezzanine with a relaxed atmosphere. On the first floor you will find an open lobby with auto storage for approximately 50 vehicles, monumental stairs, an 18' diameter turntable, and elevator access. A 15' x 15' prep kitchen with access to dry storage, beer cooler, two person office with a window facing the lobby, and toilet, sprinkler, and electric service rooms complete this floor.
In the mezzanine you will find a bar / party loft overlooking the automobiles below, cigar lounge, lobby and smoking area with balcony access, two restrooms, storage space, and a janitor's closet. The monumental stairs lead to a glassed bridge that overlooks the turntable with access to the lookout. A motorcycle display area completes the space, with an elevator sized to accommodate transporting these vehicles to the second floor.
- Industrial
- Downingtown, Pennsylvania
- 12,626 SF
- Architectural Concepts, PC
- D&B Construction of Delaware Valley
Related projects


