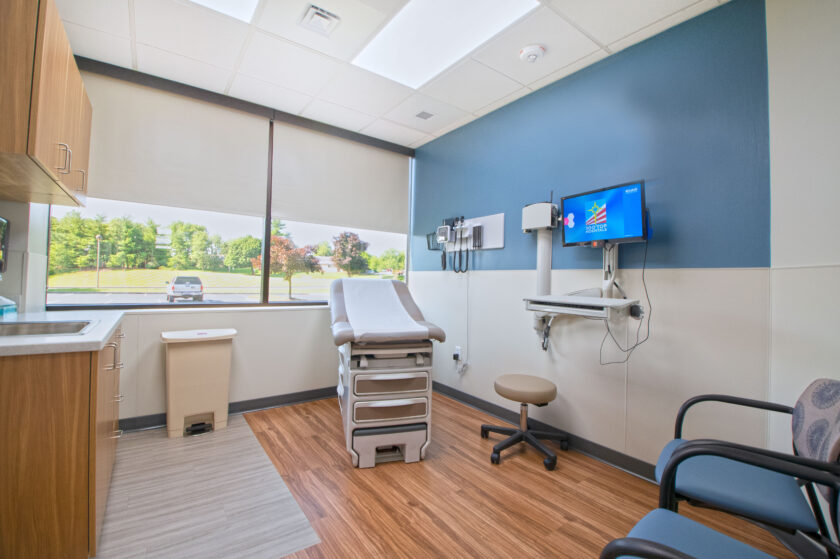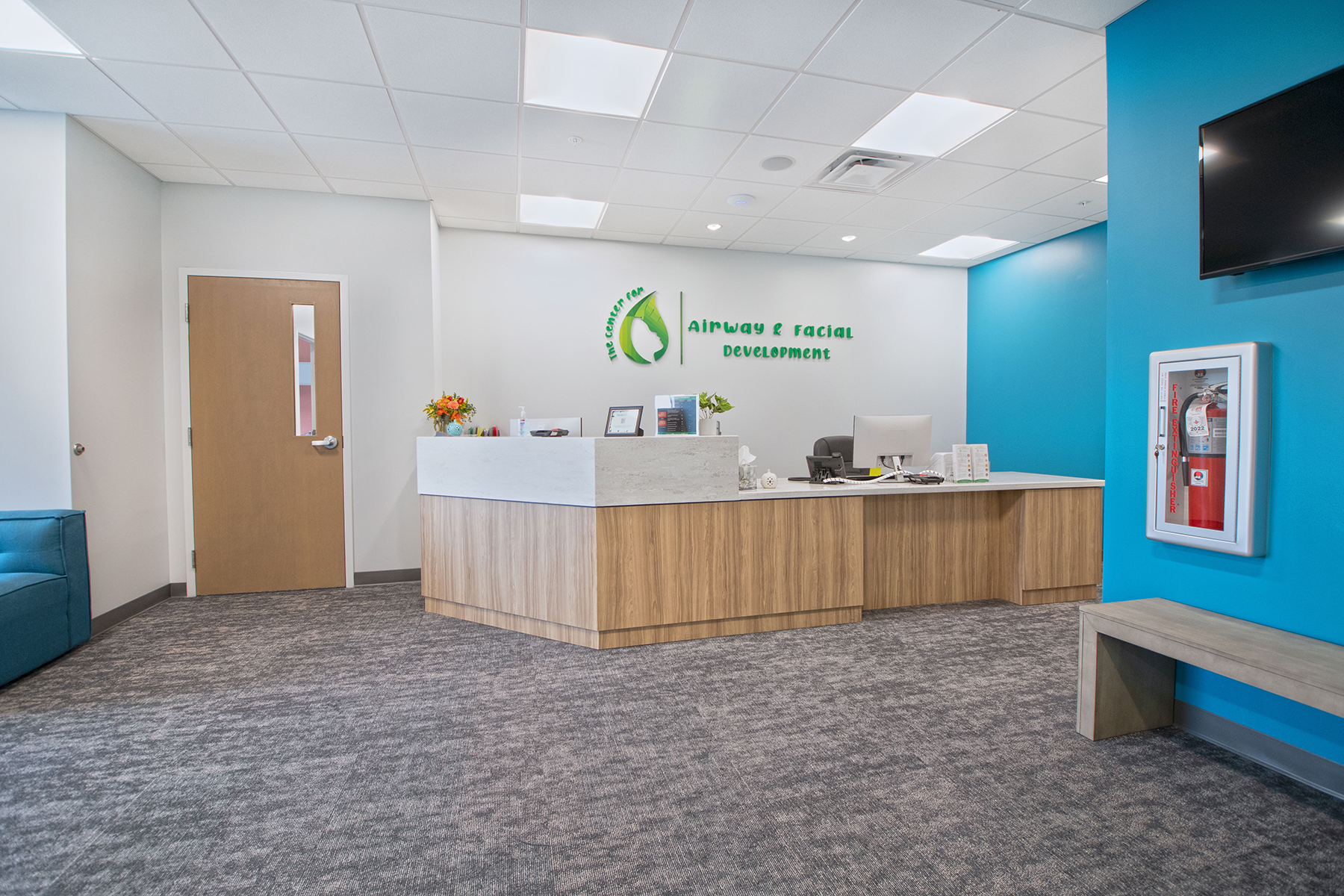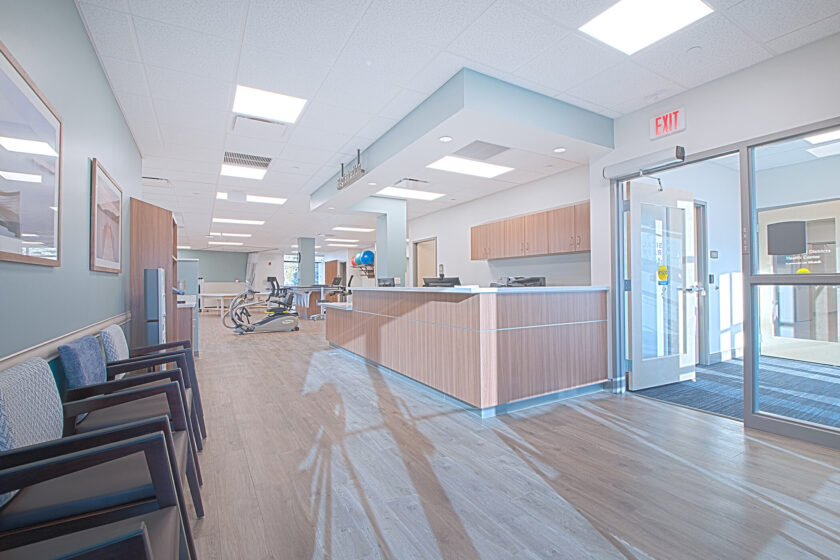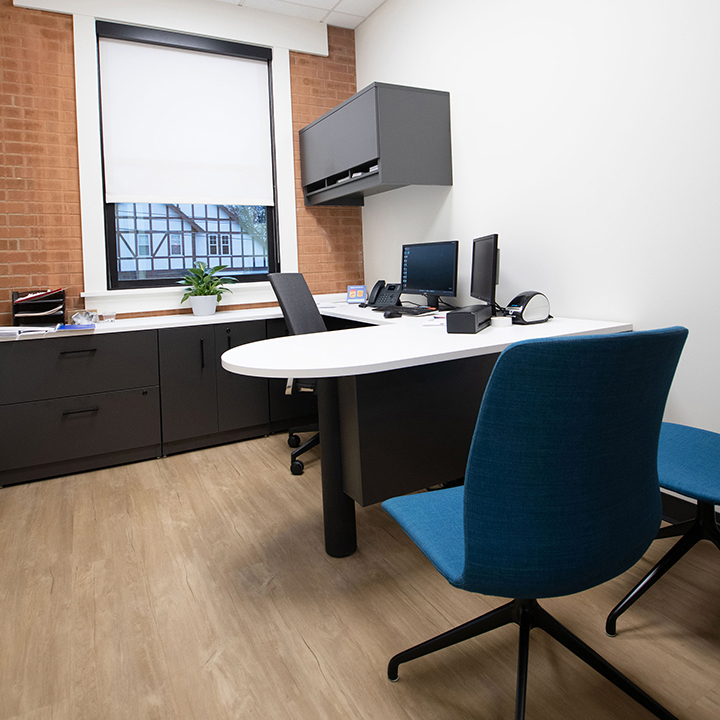

Pain and Sleep Therapy Center
Project brief
This design-build medical office fit-out was completed for our client The Commonwealth Group. The space included over 3,000 SF of new space for the client's Airway and Facial Development Center, which consists of four orthopedic bay areas, four MYO rooms, two treatment rooms, doctors' offices, and a spacious waiting and reception area. The entire space is decorated in a way so relaxing and welcoming that you feel right at home the second you step inside - not the typical feeling one may get from a medical office. Staff also enjoyed an updated break room and ample storage space in the old office space.
The project was completed on time despite the addition of four weeks of underslab plumbing work that had to take place during off-hours, allowing Pain & Sleep Therapy Center to successfully host their Open House as planned.
Team D&B was able to complete the scope of work without any disruption to existing medical offices' daily operations. Detailed coordination was required to bring together the intricacies involved in the ortho bay chair specifications, as each involved a critical layout and design of underslab MEP's to create a seamless and concealed look when completed.
Pain and Sleep Therapy Center's mission is "to improve the quality of life for all patients by discovering the root cause to help reduce pain, enhance sleep, increase energy and promote growth and development." They specialize in TMJ/ head and facial pain, sleep disorders, frenectomy, and myofunctional therapy for children and adults.
- Healthcare
- Newark, Delaware
- 7,000 SF
- Mitchell Associates Inc.
- D&B Construction of Delaware Valley
Related projects


